1961 Danube Way, Aurora, CO 80011
Local realty services provided by:RONIN Real Estate Professionals ERA Powered
Listed by: sonya petersonsonyakpeterson@gmail.com,303-587-7969
Office: liv sotheby's international realty
MLS#:2676876
Source:ML
Price summary
- Price:$450,000
- Price per sq. ft.:$270.43
About this home
Move-In Ready & Fully Remodeled! This lovely 4 bedroom, 2 bathroom home in the Aurora Cascade neighborhood has been beautifully renovated from top to bottom. Fresh new paint inside and out, remodeled floors, walls, and doors, plus brand-new sod in the front and back yards with fresh landscaping. The exterior upgrades include a new roof, new paint and a rare 2-car garage. Inside, you’ll find luxury vinyl plank flooring throughout, new paint, new lighting, new carpet and freshly remodeled bathrooms. The kitchen shines with new quartz counters, modern sink and faucet, new white cabinets and new stainless steel appliances. Downstairs includes a flex room, perfect for cozy movie nights or a kids playroom. 2 additional bedrooms with egress windows, a large laundry room with plenty of storage and a brand new bathroom finishes off the interior. This home is turn-key, stylish, and ready for its new owner—schedule your showing today!
Contact an agent
Home facts
- Year built:1982
- Listing ID #:2676876
Rooms and interior
- Bedrooms:4
- Total bathrooms:2
- Full bathrooms:2
- Living area:1,664 sq. ft.
Heating and cooling
- Cooling:Central Air
- Heating:Forced Air
Structure and exterior
- Roof:Composition
- Year built:1982
- Building area:1,664 sq. ft.
- Lot area:0.12 Acres
Schools
- High school:Vista Peak
- Middle school:Clyde Miller
- Elementary school:Clyde Miller
Utilities
- Water:Public
- Sewer:Public Sewer
Finances and disclosures
- Price:$450,000
- Price per sq. ft.:$270.43
- Tax amount:$2,369 (2024)
New listings near 1961 Danube Way
- New
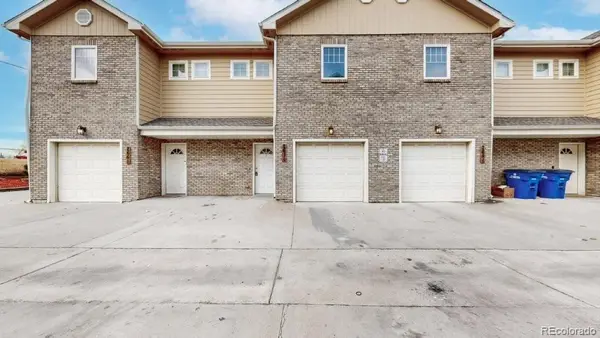 $340,000Active3 beds 3 baths1,369 sq. ft.
$340,000Active3 beds 3 baths1,369 sq. ft.2671 Sable Boulevard, Aurora, CO 80011
MLS# 8771296Listed by: PARK REALTY AND PROPERTY MANAGEMENT - New
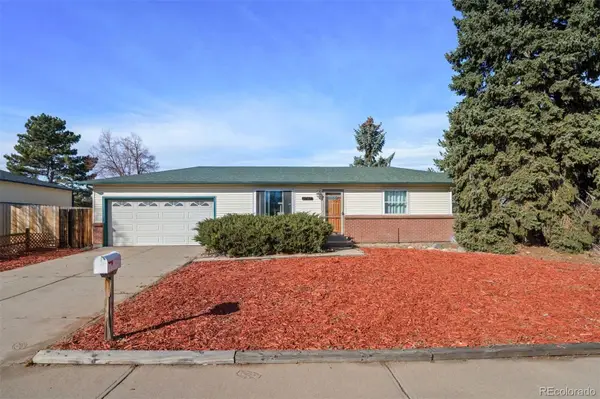 $425,000Active4 beds 2 baths2,064 sq. ft.
$425,000Active4 beds 2 baths2,064 sq. ft.2787 S Helena Way, Aurora, CO 80013
MLS# 2876833Listed by: LIV SOTHEBY'S INTERNATIONAL REALTY - Coming Soon
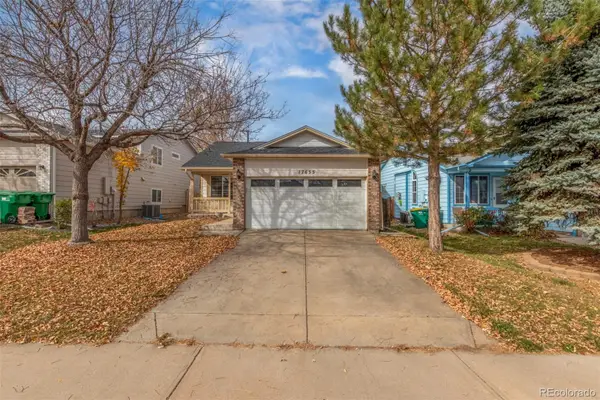 $425,000Coming Soon4 beds 3 baths
$425,000Coming Soon4 beds 3 baths17655 E Bethany Circle, Aurora, CO 80013
MLS# 5991977Listed by: GUIDE REAL ESTATE - Coming Soon
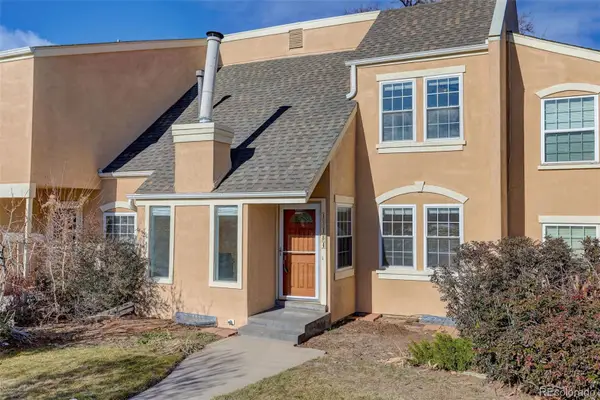 $375,000Coming Soon4 beds 3 baths
$375,000Coming Soon4 beds 3 baths13184 E Linvale Place, Aurora, CO 80014
MLS# 5806571Listed by: COLDWELL BANKER REALTY 18 - New
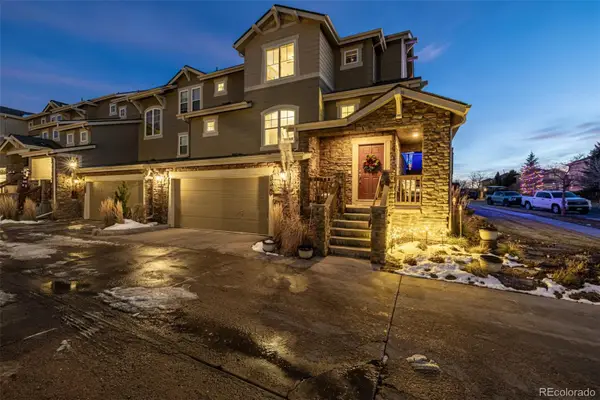 $540,000Active2 beds 3 baths2,366 sq. ft.
$540,000Active2 beds 3 baths2,366 sq. ft.7544 S Quatar Way, Aurora, CO 80016
MLS# 6396228Listed by: KELLER WILLIAMS TRILOGY - New
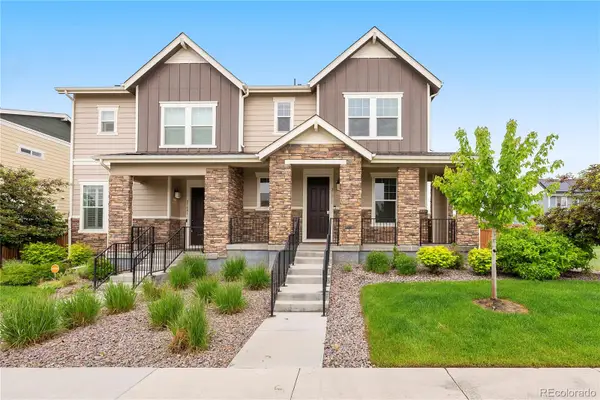 $520,000Active3 beds 3 baths2,862 sq. ft.
$520,000Active3 beds 3 baths2,862 sq. ft.21411 E 60th Avenue, Aurora, CO 80019
MLS# 6434713Listed by: REALTY ONE GROUP FIVE STAR - New
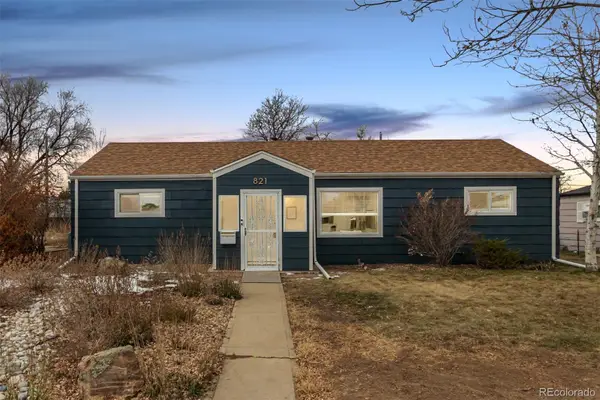 $410,000Active3 beds 2 baths1,128 sq. ft.
$410,000Active3 beds 2 baths1,128 sq. ft.821 Victor Street, Aurora, CO 80011
MLS# 6600871Listed by: KELLER WILLIAMS REALTY DOWNTOWN LLC - New
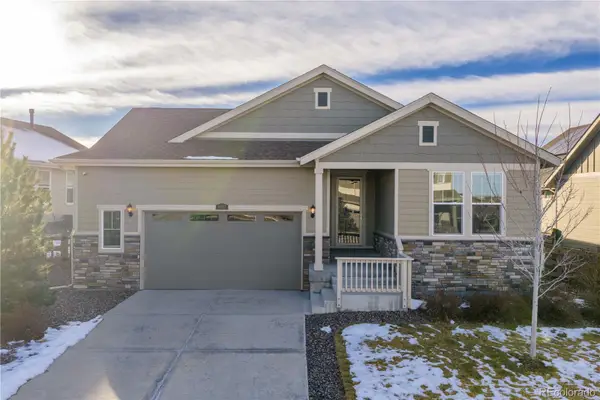 $680,000Active3 beds 2 baths3,946 sq. ft.
$680,000Active3 beds 2 baths3,946 sq. ft.8157 S Jackson Gap Street, Aurora, CO 80016
MLS# 2801432Listed by: REDFIN CORPORATION - New
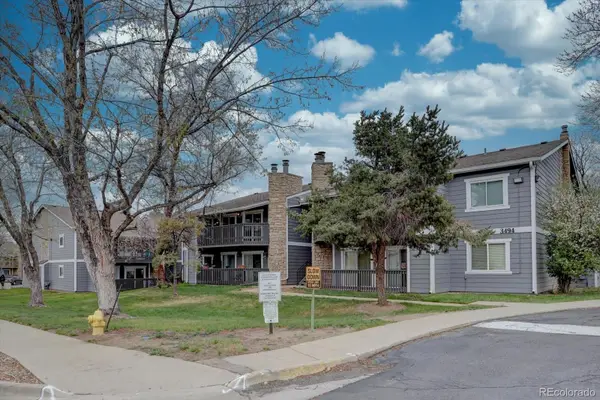 $225,000Active2 beds 2 baths1,015 sq. ft.
$225,000Active2 beds 2 baths1,015 sq. ft.3494 S Eagle Street #202, Aurora, CO 80014
MLS# 3001131Listed by: HOME NAVIGATORS REALTY - New
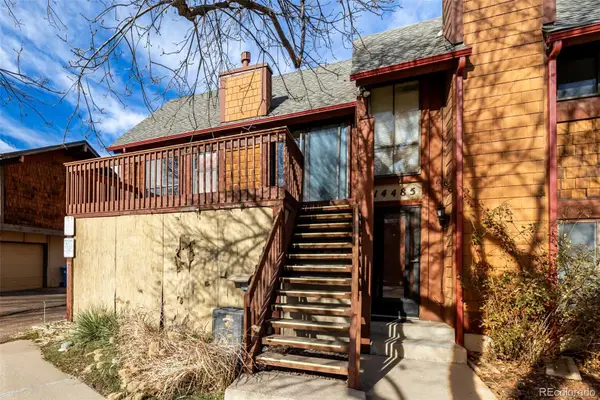 $224,900Active2 beds 1 baths902 sq. ft.
$224,900Active2 beds 1 baths902 sq. ft.14483 E Arizona Avenue, Aurora, CO 80012
MLS# 2415342Listed by: RE/MAX ALLIANCE
