19702 E 63rd Drive, Aurora, CO 80019
Local realty services provided by:ERA Teamwork Realty
Listed by: anne dresser kocurADresser@LivSothebysRealty.com,303-893-3200
Office: liv sotheby's international realty
MLS#:5316656
Source:ML
Price summary
- Price:$600,000
- Price per sq. ft.:$164.29
- Monthly HOA dues:$42
About this home
Experience elevated modern living in this stunning corner-lot former Ryland model home, ideally positioned in Aurora’s award-winning High Point at DIA community. Expert craftsmanship, designer finishes, and smart functionality define every inch of this residence—delivering a perfect blend of luxury and everyday comfort.
Step inside to a welcoming foyer that leads into a bright, open main level enhanced by rich engineered hardwood flooring and streams of natural light. The spacious living room centers around a striking custom stone fireplace, creating an inviting atmosphere for relaxing nights in or hosting family and friends.
The gourmet kitchen stands as the heart of the home, featuring polished quartz countertops, modern designer cabinetry, premium stainless steel appliances, and an expansive center island that’s perfect for entertaining, prepping, or casual dining. Adjacent to the main living area, a dedicated home office provides an ideal space for remote work, studying, or daily planning.
The main-floor primary suite offers a peaceful escape with its spa-inspired ensuite bathroom and generous walk-in closet. Downstairs, the finished basement expands your living potential—complete with a large recreation or media zone, a private bedroom with a full bath, and a versatile unfinished section ready to become a home gym, 4th bedroom, workshop, or whatever suits your lifestyle.
Set within one of Aurora’s most sought-after master-planned neighborhoods, this home grants access to 129 acres of scenic parks, interconnected trails, community gardens, and beautifully maintained open spaces. The location is unmatched—just moments from the upcoming Painted Prairie Town Center, the Gaylord Rockies Resort, local dining and shopping, and Denver International Airport (DIA).
Discover the ideal combination of elegance, convenience, and community in this exceptional model home. This is Aurora real estate and High Point at DIA living at its absolute finest.
Contact an agent
Home facts
- Year built:2012
- Listing ID #:5316656
Rooms and interior
- Bedrooms:3
- Total bathrooms:4
- Full bathrooms:4
- Living area:3,652 sq. ft.
Heating and cooling
- Cooling:Central Air
- Heating:Forced Air, Natural Gas
Structure and exterior
- Roof:Composition
- Year built:2012
- Building area:3,652 sq. ft.
- Lot area:0.18 Acres
Schools
- High school:Prairie View
- Middle school:Otho Stuart
- Elementary school:Southlawn
Utilities
- Water:Public
- Sewer:Public Sewer
Finances and disclosures
- Price:$600,000
- Price per sq. ft.:$164.29
- Tax amount:$7,678 (2024)
New listings near 19702 E 63rd Drive
- New
 $295,000Active2 beds 2 baths962 sq. ft.
$295,000Active2 beds 2 baths962 sq. ft.17274 E Ford Drive, Aurora, CO 80017
MLS# 2497989Listed by: BROKERS GUILD REAL ESTATE - New
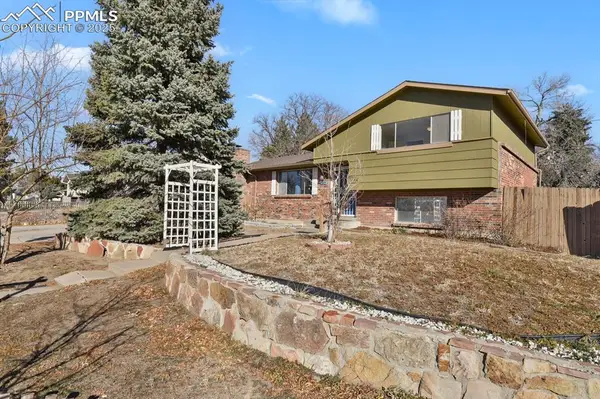 $415,000Active4 beds 2 baths1,568 sq. ft.
$415,000Active4 beds 2 baths1,568 sq. ft.1014 Sable Boulevard, Aurora, CO 80011
MLS# 4246573Listed by: HOMESMART - Coming Soon
 $309,000Coming Soon3 beds 2 baths
$309,000Coming Soon3 beds 2 baths14231 E 1st Drive #205, Aurora, CO 80011
MLS# 4351371Listed by: BOGA & ASSOCIATES REAL ESTATE - Coming Soon
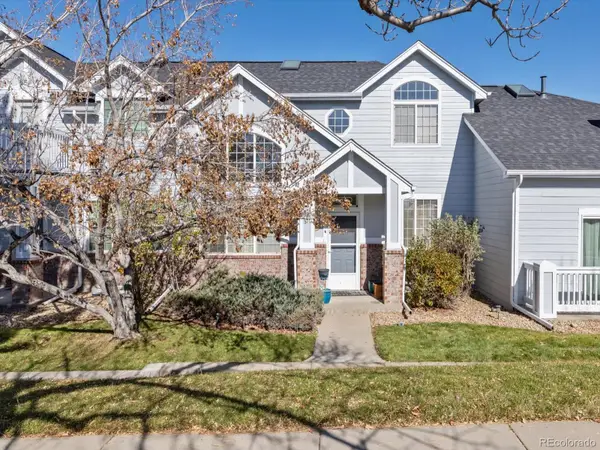 $395,000Coming Soon2 beds 3 baths
$395,000Coming Soon2 beds 3 baths18483 E Colgate Circle, Aurora, CO 80013
MLS# 5954983Listed by: RE/MAX ALLIANCE - Coming Soon
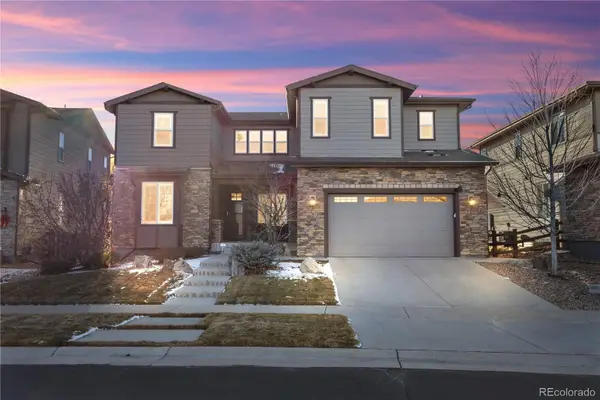 $1,025,000Coming Soon5 beds 6 baths
$1,025,000Coming Soon5 beds 6 baths7935 S Grand Baker Street, Aurora, CO 80016
MLS# 2521412Listed by: COLDWELL BANKER REALTY 44 - Coming Soon
 $609,000Coming Soon4 beds 4 baths
$609,000Coming Soon4 beds 4 baths14524 E Wagon Trail Drive, Aurora, CO 80015
MLS# 9924710Listed by: COLDWELL BANKER REALTY 24 - New
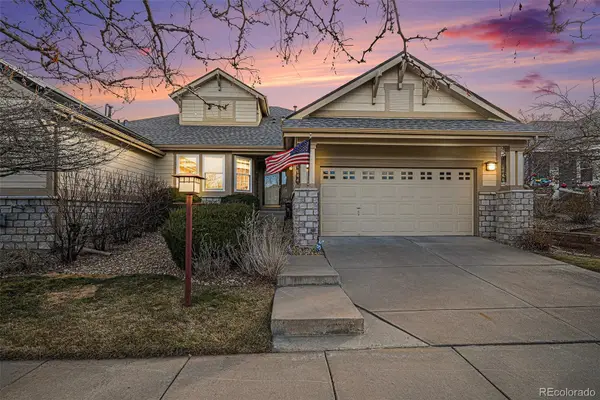 $557,000Active2 beds 2 baths1,737 sq. ft.
$557,000Active2 beds 2 baths1,737 sq. ft.7844 S Zante Court, Aurora, CO 80016
MLS# 7176296Listed by: MB BELLISSIMO HOMES - New
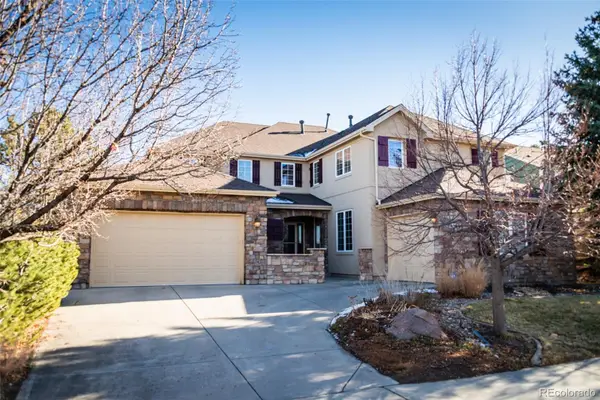 $840,000Active4 beds 4 baths5,081 sq. ft.
$840,000Active4 beds 4 baths5,081 sq. ft.6540 S Uravan Court, Aurora, CO 80016
MLS# 5784830Listed by: KELLER WILLIAMS DTC - Coming Soon
 $389,900Coming Soon4 beds 2 baths
$389,900Coming Soon4 beds 2 baths16666 E Bails Place, Aurora, CO 80017
MLS# 9920128Listed by: LPT REALTY - New
 $153,990Active1 beds 1 baths756 sq. ft.
$153,990Active1 beds 1 baths756 sq. ft.14226 E 1st Drive #B04, Aurora, CO 80011
MLS# 3613519Listed by: HOMESMART
