19756 E Oxford Drive, Aurora, CO 80013
Local realty services provided by:ERA Teamwork Realty

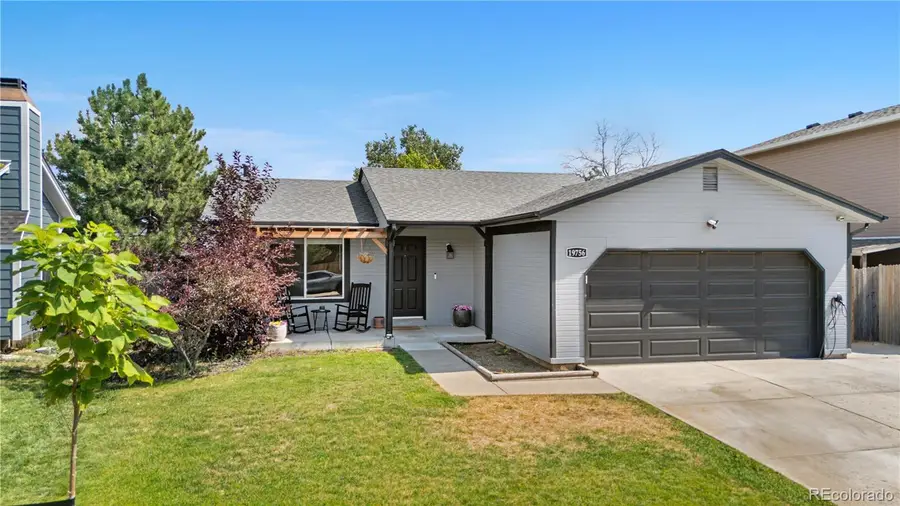
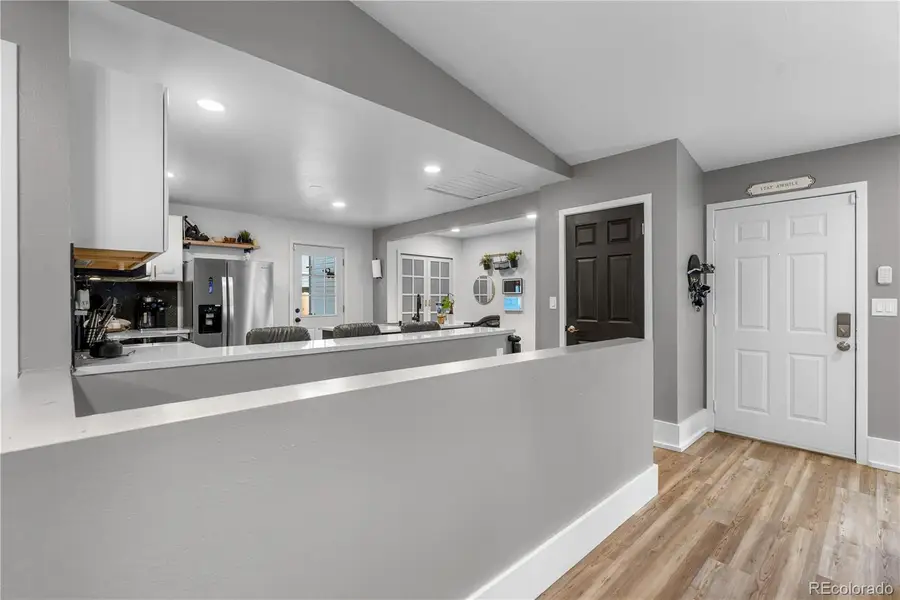
19756 E Oxford Drive,Aurora, CO 80013
$475,000
- 4 Beds
- 2 Baths
- 1,576 sq. ft.
- Single family
- Active
Listed by:parker lovelessParker@Kentwood.com,720-882-8916
Office:kentwood real estate dtc, llc.
MLS#:1536167
Source:ML
Price summary
- Price:$475,000
- Price per sq. ft.:$301.4
About this home
Step into this beautifully updated home that perfectly combines modern comfort with thoughtful design. From the moment you enter, you'll appreciate the open floor plan that flows seamlessly from room to room—ideal for both everyday living and entertaining. The heart of the home is the stunning, fully updated kitchen featuring a spacious center island, sleek cabinetry, and premium finishes. A built-in cup washer adds a touch of convenience and luxury, making hosting and cleanup a breeze. Fresh paint brightens the finished basement, offering a welcoming space for a media room, play area, or home gym. Outside, the home shines with a brand-new roof, fresh exterior paint, and a manicured lawn that enhances its curb appeal. The backyard has a covered patio equipped with a hanging TV, and is right off the kitchen which allows great for easy and fun entertaining! Located in a highly desirable neighborhood with access to a top-rated school district; Cherry Creek, this property also features a versatile detached “she shed” that serves perfectly as a private office, creative studio, guest retreat, or man cave. This home truly has it all—style, function, location, and that move-in ready feel. Appliances are newer as well!
Contact an agent
Home facts
- Year built:1983
- Listing Id #:1536167
Rooms and interior
- Bedrooms:4
- Total bathrooms:2
- Full bathrooms:1
- Living area:1,576 sq. ft.
Heating and cooling
- Cooling:Central Air
- Heating:Forced Air
Structure and exterior
- Roof:Composition
- Year built:1983
- Building area:1,576 sq. ft.
- Lot area:0.11 Acres
Schools
- High school:Eaglecrest
- Middle school:Horizon
- Elementary school:Sunrise
Utilities
- Sewer:Public Sewer
Finances and disclosures
- Price:$475,000
- Price per sq. ft.:$301.4
- Tax amount:$2,178 (2024)
New listings near 19756 E Oxford Drive
- New
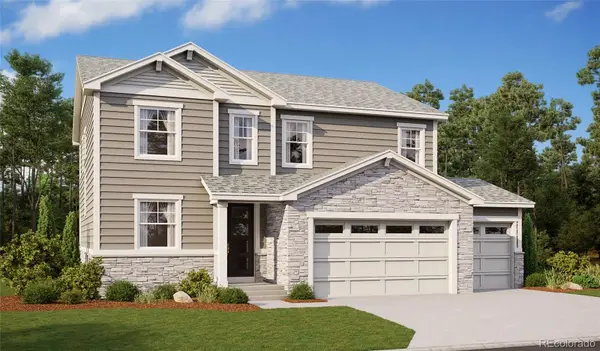 $824,950Active5 beds 4 baths3,964 sq. ft.
$824,950Active5 beds 4 baths3,964 sq. ft.3791 N Haleyville Street, Aurora, CO 80019
MLS# 3665291Listed by: RICHMOND REALTY INC - Coming SoonOpen Thu, 4 to 6pm
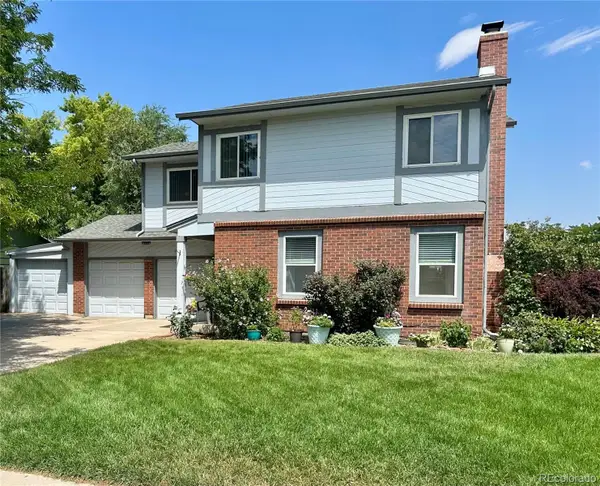 $550,000Coming Soon4 beds 4 baths
$550,000Coming Soon4 beds 4 baths18699 E Colorado Drive, Aurora, CO 80017
MLS# 5426990Listed by: KELLER WILLIAMS DTC - Coming Soon
 $780,000Coming Soon5 beds 3 baths
$780,000Coming Soon5 beds 3 baths6265 S Ider Way, Aurora, CO 80016
MLS# 5735060Listed by: RE/MAX ALLIANCE - Coming Soon
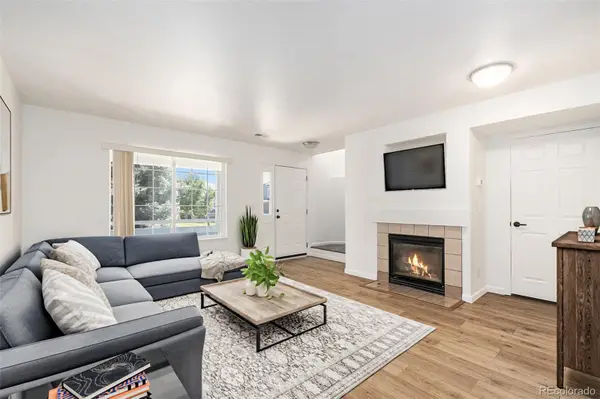 $330,000Coming Soon2 beds 3 baths
$330,000Coming Soon2 beds 3 baths1366 S Danube Way #103, Aurora, CO 80017
MLS# 6477858Listed by: KELLER WILLIAMS DTC - New
 $869,950Active6 beds 4 baths4,913 sq. ft.
$869,950Active6 beds 4 baths4,913 sq. ft.25040 E 42nd Avenue, Aurora, CO 80019
MLS# 7814056Listed by: RICHMOND REALTY INC - New
 Listed by ERA$450,000Active5 beds 2 baths1,750 sq. ft.
Listed by ERA$450,000Active5 beds 2 baths1,750 sq. ft.3086 Wheeling Street, Aurora, CO 80011
MLS# 8078260Listed by: ERA NEW AGE - New
 $749,950Active4 beds 3 baths3,826 sq. ft.
$749,950Active4 beds 3 baths3,826 sq. ft.25344 E Warren Place, Aurora, CO 80018
MLS# 8348501Listed by: RICHMOND REALTY INC - New
 $609,950Active3 beds 3 baths2,264 sq. ft.
$609,950Active3 beds 3 baths2,264 sq. ft.24785 E 41st Avenue, Aurora, CO 80019
MLS# 8797402Listed by: RICHMOND REALTY INC - New
 $789,950Active5 beds 4 baths3,964 sq. ft.
$789,950Active5 beds 4 baths3,964 sq. ft.25020 E 42nd Avenue, Aurora, CO 80019
MLS# 9096022Listed by: RICHMOND REALTY INC - New
 $869,950Active6 beds 4 baths4,937 sq. ft.
$869,950Active6 beds 4 baths4,937 sq. ft.25070 E 42nd Avenue, Aurora, CO 80019
MLS# 9870725Listed by: RICHMOND REALTY INC
