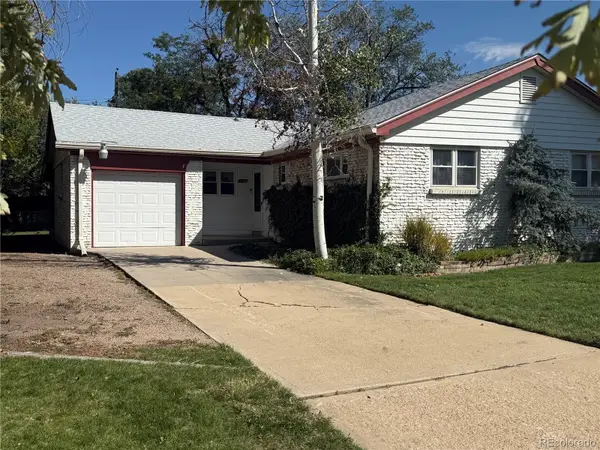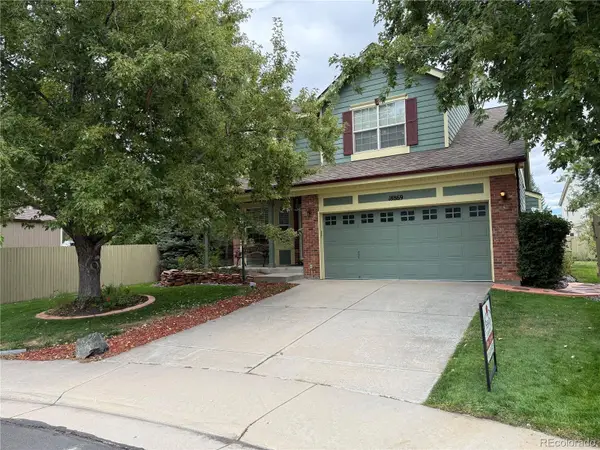19775 E Girard Drive, Aurora, CO 80013
Local realty services provided by:RONIN Real Estate Professionals ERA Powered
19775 E Girard Drive,Aurora, CO 80013
$389,900
- 3 Beds
- 2 Baths
- 1,192 sq. ft.
- Single family
- Active
Listed by:robert hryniewich303-564-8900
Office:homesmart
MLS#:4963978
Source:ML
Price summary
- Price:$389,900
- Price per sq. ft.:$327.1
About this home
Welcome to this stunning tri-level home in the desirable Seven Hills neighborhood! With 1,192 square feet of thoughtfully designed living space, this charming home offers 3 spacious bedrooms and a dedicated office/study – perfect for working from home or a quiet retreat. The gourmet kitchen is a chef’s dream, featuring sleek newer cabinets, elegant granite countertops, and high-end stainless steel appliances. Whether you’re preparing a quick meal or hosting a dinner party, this kitchen has it all! Enjoy the fresh air and serene views from the large deck just off the dining room, ideal for summer BBQs, relaxation, and entertaining. Stay comfortable year-round with central air conditioning and the added convenience of a 1-car garage. Located in the highly sought-after Cherry Creek School District, this home is just minutes from multiple shopping centers and E470, offering easy access to everything you need. This is a must-see home that blends modern comfort with convenience!
Contact an agent
Home facts
- Year built:1983
- Listing ID #:4963978
Rooms and interior
- Bedrooms:3
- Total bathrooms:2
- Full bathrooms:1
- Half bathrooms:1
- Living area:1,192 sq. ft.
Heating and cooling
- Cooling:Central Air
- Heating:Forced Air
Structure and exterior
- Roof:Composition
- Year built:1983
- Building area:1,192 sq. ft.
- Lot area:0.09 Acres
Schools
- High school:Eaglecrest
- Middle school:Horizon
- Elementary school:Arrowhead
Utilities
- Water:Public
- Sewer:Public Sewer
Finances and disclosures
- Price:$389,900
- Price per sq. ft.:$327.1
- Tax amount:$1,694 (2024)
New listings near 19775 E Girard Drive
- New
 $325,000Active5 beds 3 baths2,289 sq. ft.
$325,000Active5 beds 3 baths2,289 sq. ft.450 Uvalda Street, Aurora, CO 80011
MLS# 3998382Listed by: GUIDE REAL ESTATE - New
 $649,900Active4 beds 4 baths2,454 sq. ft.
$649,900Active4 beds 4 baths2,454 sq. ft.18869 E Berry Place, Aurora, CO 80015
MLS# 7881294Listed by: REALTY SOLUTIONS - New
 $499,000Active4 beds 2 baths2,232 sq. ft.
$499,000Active4 beds 2 baths2,232 sq. ft.1137 S Norfolk Street, Aurora, CO 80017
MLS# 3633969Listed by: ORCHARD BROKERAGE LLC  $610,000Active3 beds 3 baths2,384 sq. ft.
$610,000Active3 beds 3 baths2,384 sq. ft.24702 E Hoover Place, Aurora, CO 80016
MLS# 1541676Listed by: REAGENCY REALTY LLC $250,000Active3 beds 2 baths1,248 sq. ft.
$250,000Active3 beds 2 baths1,248 sq. ft.14224 E 1st Drive #B02, Aurora, CO 80011
MLS# 1991914Listed by: ZAKHEM REAL ESTATE GROUP $199,000Active1 beds 1 baths709 sq. ft.
$199,000Active1 beds 1 baths709 sq. ft.3662 S Granby Way #J05, Aurora, CO 80014
MLS# 3388130Listed by: REAL BROKER, LLC DBA REAL $59,000Active2 beds 2 baths840 sq. ft.
$59,000Active2 beds 2 baths840 sq. ft.1540 Billings Street, Aurora, CO 80011
MLS# 4262105Listed by: REAL BROKER, LLC DBA REAL $455,000Active3 beds 3 baths1,545 sq. ft.
$455,000Active3 beds 3 baths1,545 sq. ft.24364 E 42nd Avenue, Aurora, CO 80019
MLS# 4602629Listed by: RAO PROPERTIES LLC $225,000Active1 beds 1 baths792 sq. ft.
$225,000Active1 beds 1 baths792 sq. ft.14180 E Temple Drive #R03, Aurora, CO 80015
MLS# 4836310Listed by: RE/MAX PROFESSIONALS $455,000Active3 beds 2 baths1,408 sq. ft.
$455,000Active3 beds 2 baths1,408 sq. ft.19875 E Girard Avenue, Aurora, CO 80013
MLS# 5420401Listed by: KELLER WILLIAMS TRILOGY
