20264 E Vassar Avenue, Aurora, CO 80013
Local realty services provided by:ERA Teamwork Realty
20264 E Vassar Avenue,Aurora, CO 80013
$515,000
- 3 Beds
- 3 Baths
- - sq. ft.
- Single family
- Coming Soon
Listed by:michael deaquinomdeaquino@thrivedenver.com,720-807-0552
Office:thrive real estate group
MLS#:9779366
Source:ML
Price summary
- Price:$515,000
- Monthly HOA dues:$45
About this home
Welcome to The Conservatory! This beautifully updated 3-bedroom, 3-bath home offers comfort, space, and style throughout. Step inside to an inviting living and dining area with vaulted ceilings, abundant natural light, and high-end lighting fixtures. The spacious kitchen overlooks the family room and includes stainless steel appliances, generous counter space, and ample cabinetry for storage.
A separate, oversized family room with a cozy fireplace provides the perfect place to relax or entertain. Throughout the home, you will find newly refinished real hardwood floors, newer carpet, and fresh interior paint. Major updates include a brand-new Class 4 impact-resistant roof (installed March 2025) and high-end double-pane windows designed for added insulation and efficiency.
Upstairs, the primary suite includes a walk-in closet and private bath with room to spare for a king-sized bed. Two additional large bedrooms comfortably fit queen-sized beds and share a full bath. The unfinished basement offers plenty of potential for future expansion or storage.
Step outside and enjoy nearby walking and biking trails at The Conservatory on the Plains, along with community amenities such as a pool, playground, and open green spaces. Conveniently located near E-470, DIA, shopping, and dining, this move-in-ready home is ready for its next owner.
Contact an agent
Home facts
- Year built:2005
- Listing ID #:9779366
Rooms and interior
- Bedrooms:3
- Total bathrooms:3
- Full bathrooms:2
- Half bathrooms:1
Heating and cooling
- Cooling:Central Air
- Heating:Forced Air, Natural Gas
Structure and exterior
- Roof:Shingle
- Year built:2005
Schools
- High school:Vista Peak
- Middle school:Aurora Frontier K-8
- Elementary school:Aurora Frontier K-8
Utilities
- Water:Public
- Sewer:Public Sewer
Finances and disclosures
- Price:$515,000
- Tax amount:$4,640 (2024)
New listings near 20264 E Vassar Avenue
- New
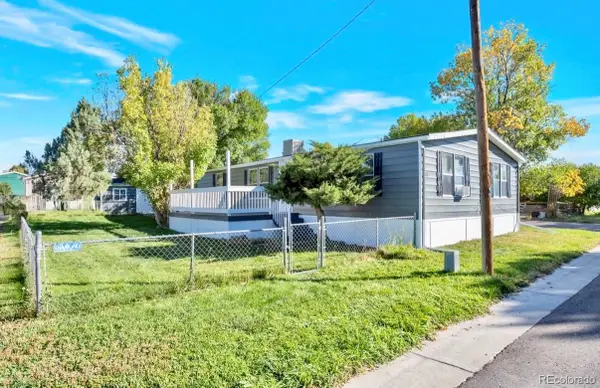 $150,000Active3 beds 2 baths1,560 sq. ft.
$150,000Active3 beds 2 baths1,560 sq. ft.26900 E Colfax Avenue, Aurora, CO 80018
MLS# 2365418Listed by: HOMESMART - Coming Soon
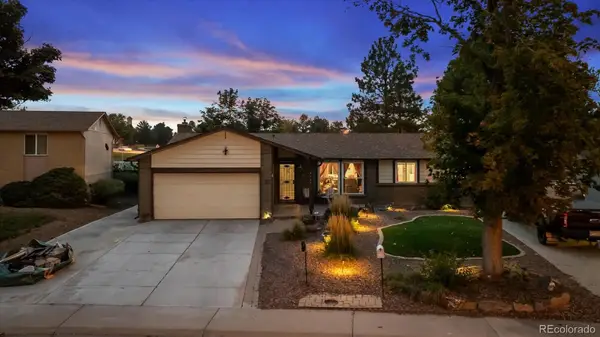 $499,000Coming Soon4 beds 3 baths
$499,000Coming Soon4 beds 3 baths3127 S Mobile Way, Aurora, CO 80013
MLS# 4349422Listed by: RE/MAX PROFESSIONALS - Coming Soon
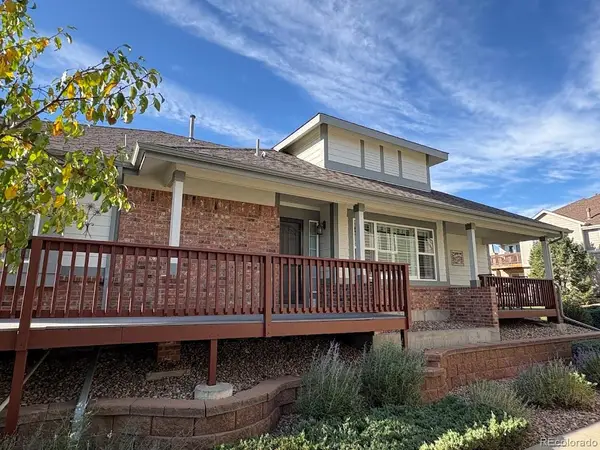 $488,000Coming Soon2 beds 2 baths
$488,000Coming Soon2 beds 2 baths7587 S Biloxi Way, Aurora, CO 80016
MLS# 3332594Listed by: YOUR CASTLE REAL ESTATE INC - New
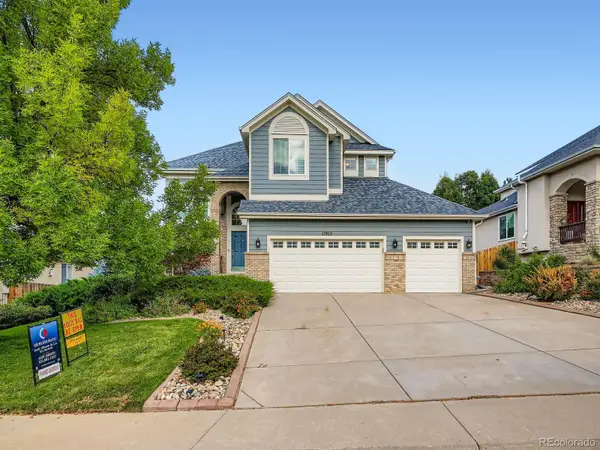 $889,900Active4 beds 4 baths3,595 sq. ft.
$889,900Active4 beds 4 baths3,595 sq. ft.13953 E Grand Avenue, Aurora, CO 80015
MLS# 4121805Listed by: MB ANDY AHROON & CO - New
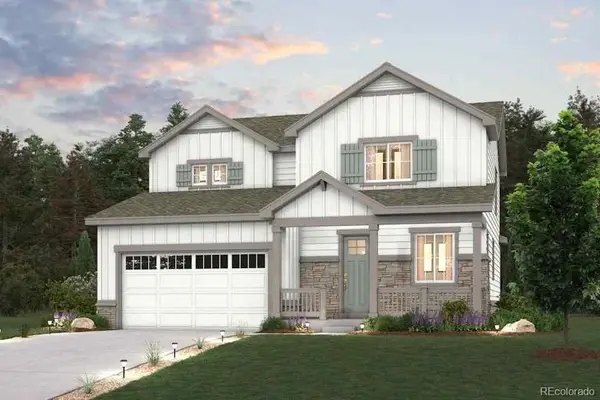 $599,990Active3 beds 3 baths1,994 sq. ft.
$599,990Active3 beds 3 baths1,994 sq. ft.3374 N Irvington Street, Aurora, CO 80019
MLS# 6026357Listed by: LANDMARK RESIDENTIAL BROKERAGE - New
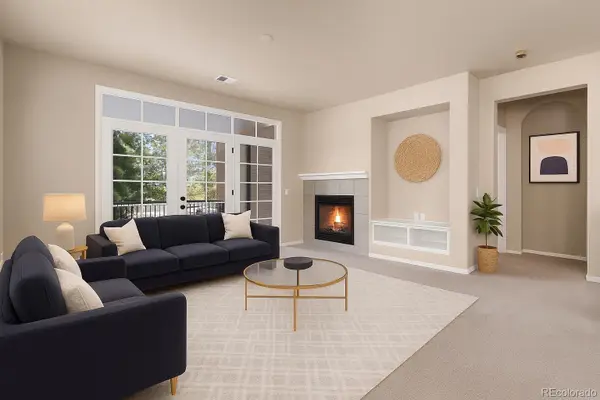 $385,000Active3 beds 2 baths1,485 sq. ft.
$385,000Active3 beds 2 baths1,485 sq. ft.2210 S Vaughn Way #103, Aurora, CO 80014
MLS# 3041735Listed by: HOMESMART - Coming Soon
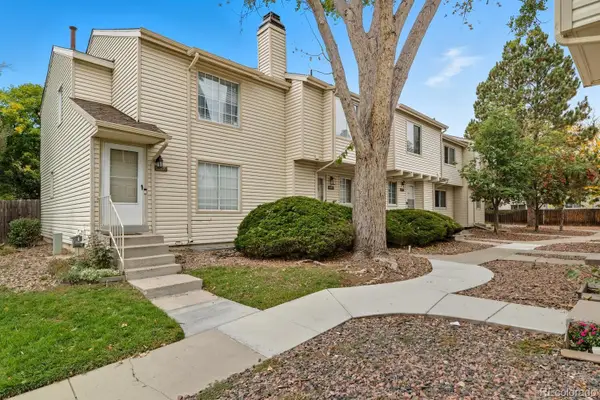 $359,000Coming Soon3 beds 3 baths
$359,000Coming Soon3 beds 3 baths4229 S Mobile Circle #B, Aurora, CO 80013
MLS# 4187895Listed by: START REAL ESTATE - Coming Soon
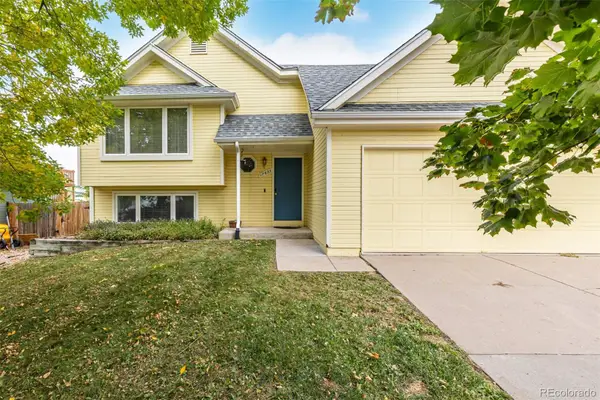 $499,000Coming Soon3 beds 2 baths
$499,000Coming Soon3 beds 2 baths17633 E Temple Drive, Aurora, CO 80015
MLS# 5886397Listed by: COMPASS - DENVER - New
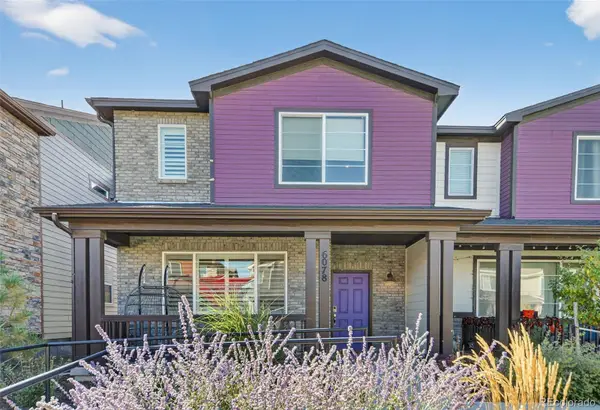 $525,000Active3 beds 3 baths1,856 sq. ft.
$525,000Active3 beds 3 baths1,856 sq. ft.6078 N Lisbon Street, Aurora, CO 80019
MLS# 5105194Listed by: SLIFER SMITH & FRAMPTON - SUMMIT COUNTY - New
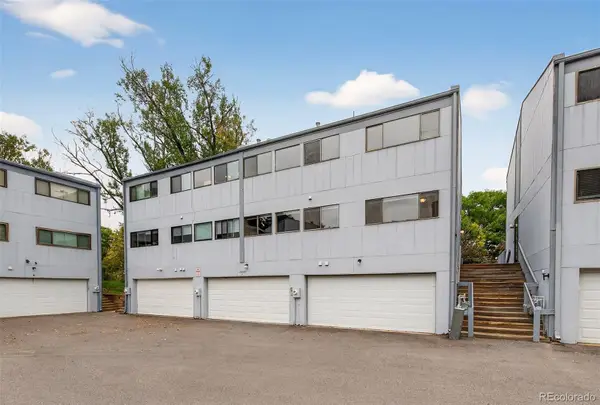 $365,000Active3 beds 3 baths1,862 sq. ft.
$365,000Active3 beds 3 baths1,862 sq. ft.15087 E Louisiana Drive #B, Aurora, CO 80012
MLS# 2510754Listed by: KELLER WILLIAMS DTC
