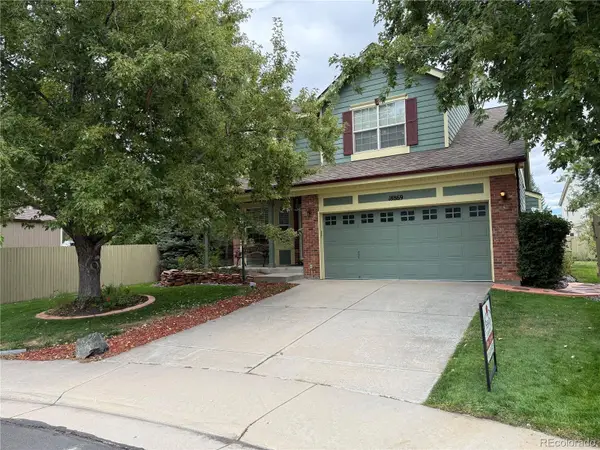2056 S Rifle Street, Aurora, CO 80013
Local realty services provided by:ERA New Age
Listed by:teresa turnerTERESA_J_TURNER@HOTMAIL.COM,303-902-0408
Office:home navigators realty
MLS#:9077535
Source:ML
Price summary
- Price:$515,000
- Price per sq. ft.:$231.46
About this home
Move-In Ready Gem in Aurora Highlands!
Welcome to your dream home—a beautifully updated 3-bedroom, 2.5-bath sanctuary. This spacious property offers the perfect blend of modern upgrades, functional design, and outdoor freedom, making it ideal for families, entertainers, and anyone craving comfort with room to roam. New plank laminate flooring flows seamlessly through the main floor, offering durability and style with a warm, contemporary feel. Fresh carpet in the bedrooms and family room adds plush comfort underfoot, perfect for cozy mornings and restful nights. The kitchen sparkles with granite countertops, ample cabinetry, and a layout that makes cooking and hosting a breeze. This property boasts expansive outdoor space rarely found in suburban settings. A large patio invites summer barbecues, evening gatherings, or quiet mornings with coffee. RV parking ensures your road-trip ready with space for your rig or recreational toys. Two sheds provide abundant storage for tools, gear, or creative projects. The fully fenced yard offers privacy and security—ideal for pets, kids, or simply enjoying your own slice of nature. A 2-car garage completes the package with room for vehicles, storage, or a workshop setup. Move-in ready means no waiting, no renovating—just unpack and start living. With its unbeatable lot size, modern finishes, and versatile outdoor space, it won’t stay on the market long. Schedule your showing today and experience the charm and comfort for yourself! Listing agent is related to seller. Bring us an offer!
Contact an agent
Home facts
- Year built:1979
- Listing ID #:9077535
Rooms and interior
- Bedrooms:3
- Total bathrooms:3
- Full bathrooms:1
- Half bathrooms:1
- Living area:2,225 sq. ft.
Heating and cooling
- Cooling:Central Air
- Heating:Forced Air
Structure and exterior
- Roof:Composition
- Year built:1979
- Building area:2,225 sq. ft.
- Lot area:0.35 Acres
Schools
- High school:Rangeview
- Middle school:Mrachek
- Elementary school:Vassar
Utilities
- Water:Public
- Sewer:Public Sewer
Finances and disclosures
- Price:$515,000
- Price per sq. ft.:$231.46
- Tax amount:$2,329 (2024)
New listings near 2056 S Rifle Street
- New
 $649,900Active4 beds 4 baths2,454 sq. ft.
$649,900Active4 beds 4 baths2,454 sq. ft.18869 E Berry Place, Aurora, CO 80015
MLS# 7881294Listed by: REALTY SOLUTIONS - New
 $499,000Active4 beds 2 baths2,232 sq. ft.
$499,000Active4 beds 2 baths2,232 sq. ft.1137 S Norfolk Street, Aurora, CO 80017
MLS# 3633969Listed by: ORCHARD BROKERAGE LLC  $610,000Active3 beds 3 baths2,384 sq. ft.
$610,000Active3 beds 3 baths2,384 sq. ft.24702 E Hoover Place, Aurora, CO 80016
MLS# 1541676Listed by: REAGENCY REALTY LLC $250,000Active3 beds 2 baths1,248 sq. ft.
$250,000Active3 beds 2 baths1,248 sq. ft.14224 E 1st Drive #B02, Aurora, CO 80011
MLS# 1991914Listed by: ZAKHEM REAL ESTATE GROUP $199,000Active1 beds 1 baths709 sq. ft.
$199,000Active1 beds 1 baths709 sq. ft.3662 S Granby Way #J05, Aurora, CO 80014
MLS# 3388130Listed by: REAL BROKER, LLC DBA REAL $59,000Active2 beds 2 baths840 sq. ft.
$59,000Active2 beds 2 baths840 sq. ft.1540 Billings Street, Aurora, CO 80011
MLS# 4262105Listed by: REAL BROKER, LLC DBA REAL $455,000Active3 beds 3 baths1,545 sq. ft.
$455,000Active3 beds 3 baths1,545 sq. ft.24364 E 42nd Avenue, Aurora, CO 80019
MLS# 4602629Listed by: RAO PROPERTIES LLC $225,000Active1 beds 1 baths792 sq. ft.
$225,000Active1 beds 1 baths792 sq. ft.14180 E Temple Drive #R03, Aurora, CO 80015
MLS# 4836310Listed by: RE/MAX PROFESSIONALS $455,000Active3 beds 2 baths1,408 sq. ft.
$455,000Active3 beds 2 baths1,408 sq. ft.19875 E Girard Avenue, Aurora, CO 80013
MLS# 5420401Listed by: KELLER WILLIAMS TRILOGY $515,000Active5 beds 3 baths2,732 sq. ft.
$515,000Active5 beds 3 baths2,732 sq. ft.2514 S Elkhart Street, Aurora, CO 80014
MLS# 5985137Listed by: EXP REALTY, LLC
