20627 E 62nd Drive, Aurora, CO 80019
Local realty services provided by:ERA Shields Real Estate
Listed by: amy ballainElise.fay@cbrealty.com,303-235-0400
Office: coldwell banker realty 56
MLS#:5169342
Source:ML
Price summary
- Price:$430,000
- Price per sq. ft.:$290.74
- Monthly HOA dues:$145
About this home
Brand New Toll Brothers Home – Windflower Contemporary – Ready In October! The Windflower plan is a desirable corner-site home that offers modern, low-maintenance living with an open floor plan and stylish design. Enter the home to cheerful foyer with a full-pane glass door, coat closet with room for mud-room seating. Upstairs you're greeted with a bright, open concept space outfitted with beautiful low-maintenance luxury vinyl plank flooring. A gorgeous kitchen with ample cabinets and counter space features a large island with additional storage and space for seating. You'll love the stylish glossy herringbone-set backsplash tile and Chai-toned shaker-style cabinets topped with quartz countertops. Stainless steel appliances including a gas range and refrigerator are included. Adjacent to the kitchen is a spacious casual dining space. The living space offers direct access to a covered corner balcony, perfect for entertaining and bringing a nice breeze into the home. A discreet powder room and laundry closet with stackable washer & dryer completes the main floor space. Upstairs, the primary bedroom suite features a spacious walk-in closet, and a large en suite bathroom with a two-sink vanity, large frameless shower with stylish glossy designer tile and a private water closet. Two additional secondary bedrooms are connected by a shared Jack & Jill bathroom. This home features a 2-car tandem garage accessed by a landscaped courtyard with additional parking for guests. Don't miss the opportunity to enjoy modern living in the heart of Painted Prairie's Town Center. This exciting and low-maintenance master-planned community is within walking distance to the beautifully landscaped Town Center Park, where future development plans include dining, retail space, food/beverage concepts, entertainment, and community event space.
Contact an agent
Home facts
- Year built:2025
- Listing ID #:5169342
Rooms and interior
- Bedrooms:3
- Total bathrooms:3
- Full bathrooms:1
- Half bathrooms:1
- Living area:1,479 sq. ft.
Heating and cooling
- Cooling:Central Air
- Heating:Forced Air
Structure and exterior
- Roof:Shingle
- Year built:2025
- Building area:1,479 sq. ft.
- Lot area:0.02 Acres
Schools
- High school:Vista Peak
- Middle school:Harmony Ridge P-8
- Elementary school:Harmony Ridge P-8
Utilities
- Water:Public
- Sewer:Public Sewer
Finances and disclosures
- Price:$430,000
- Price per sq. ft.:$290.74
- Tax amount:$5,160 (2025)
New listings near 20627 E 62nd Drive
- New
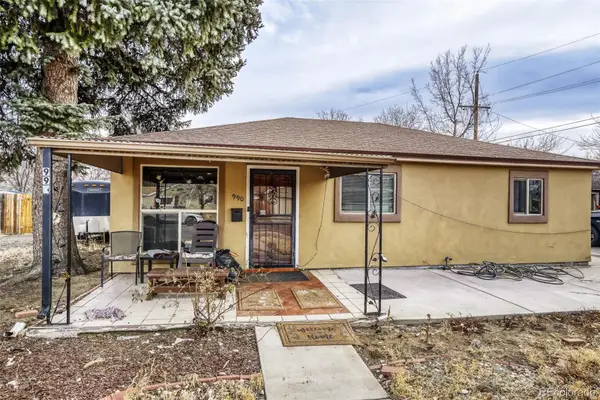 $360,000Active4 beds 2 baths1,326 sq. ft.
$360,000Active4 beds 2 baths1,326 sq. ft.990 Toledo Street, Aurora, CO 80011
MLS# 3663928Listed by: MARIA DOMINGUEZ - Coming Soon
 $430,000Coming Soon3 beds 4 baths
$430,000Coming Soon3 beds 4 baths2269 S Toledo Court, Aurora, CO 80014
MLS# 5480875Listed by: THE AGENCY - DENVER - New
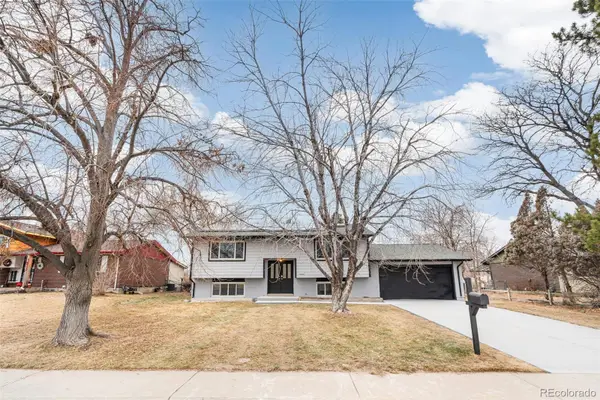 $489,900Active4 beds 2 baths1,720 sq. ft.
$489,900Active4 beds 2 baths1,720 sq. ft.1221 Eagle Street, Aurora, CO 80011
MLS# 9161510Listed by: MEGASTAR REALTY - New
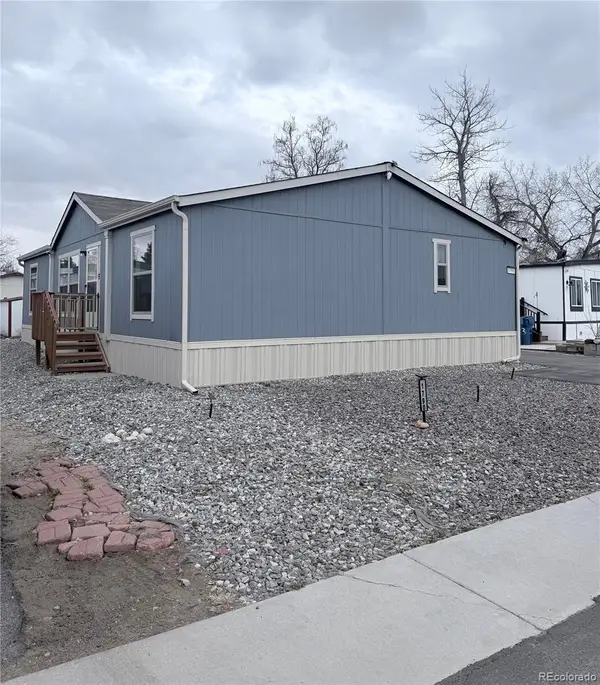 $150,000Active3 beds 2 baths1,364 sq. ft.
$150,000Active3 beds 2 baths1,364 sq. ft.1790 Eisenhower Way, Aurora, CO 80011
MLS# 8755206Listed by: BLACK & WHITE REALTY, LLC - New
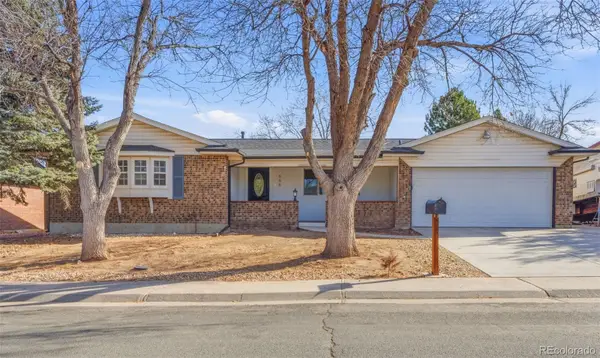 $580,000Active5 beds 4 baths3,670 sq. ft.
$580,000Active5 beds 4 baths3,670 sq. ft.666 Kittredge Street, Aurora, CO 80011
MLS# 9568993Listed by: VIGIL & ASSOCIATES LLC - New
 $429,000Active3 beds 2 baths1,296 sq. ft.
$429,000Active3 beds 2 baths1,296 sq. ft.23341 E Saratoga Circle, Aurora, CO 80016
MLS# 3940010Listed by: ORCHARD BROKERAGE LLC - New
 $265,000Active2 beds 2 baths1,088 sq. ft.
$265,000Active2 beds 2 baths1,088 sq. ft.16991 E Chenango Avenue #A, Aurora, CO 80015
MLS# 6581981Listed by: STARS AND STRIPES HOMES INC - New
 $550,000Active5 beds 4 baths2,945 sq. ft.
$550,000Active5 beds 4 baths2,945 sq. ft.2585 S Truckee Way, Aurora, CO 80013
MLS# 6316686Listed by: HOMESMART REALTY - New
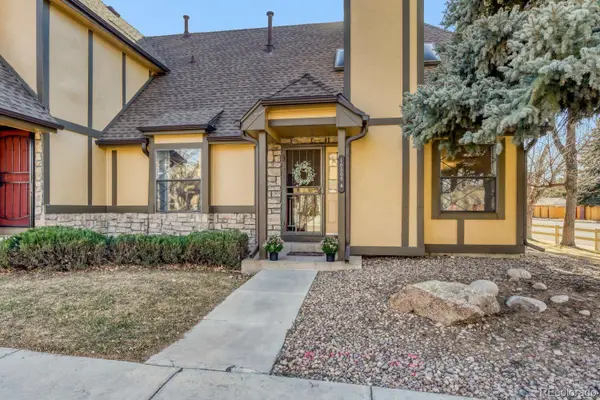 $350,000Active5 beds 3 baths2,066 sq. ft.
$350,000Active5 beds 3 baths2,066 sq. ft.18508 E Whitaker Circle #A, Aurora, CO 80015
MLS# 8718579Listed by: YOUR CASTLE REALTY LLC - New
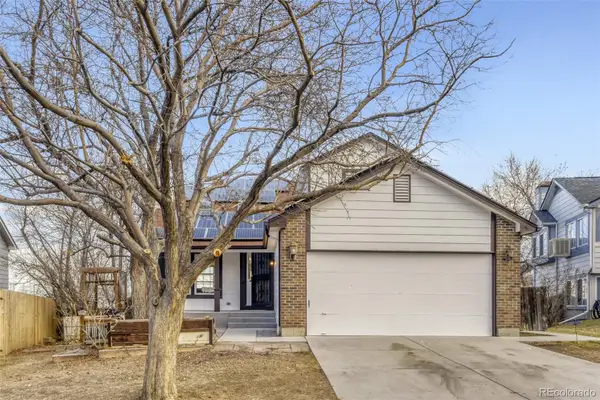 $550,000Active5 beds 4 baths2,050 sq. ft.
$550,000Active5 beds 4 baths2,050 sq. ft.3623 S Flanders Street, Aurora, CO 80013
MLS# 8954918Listed by: NAV REAL ESTATE

