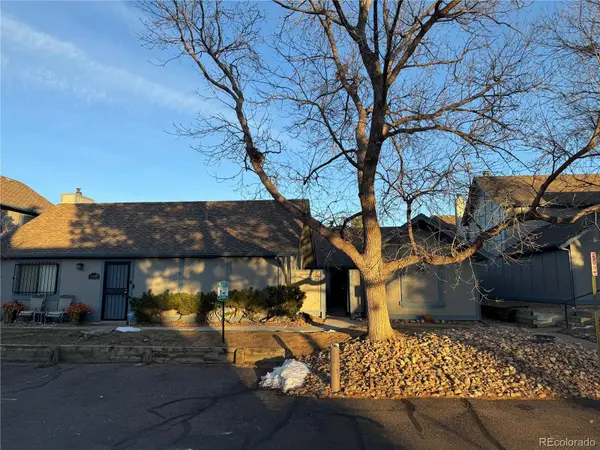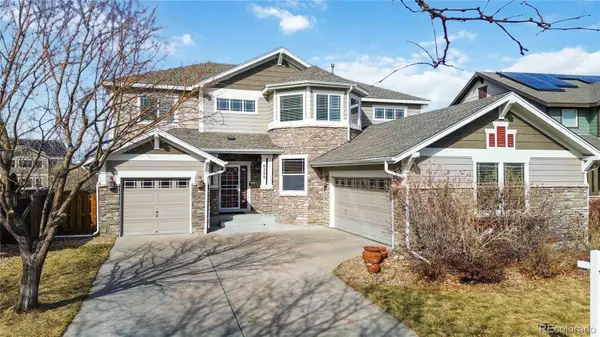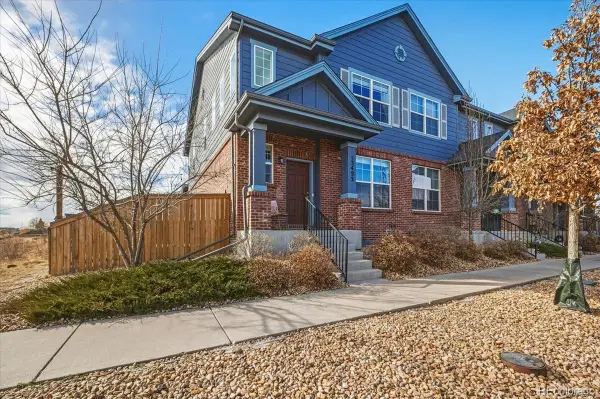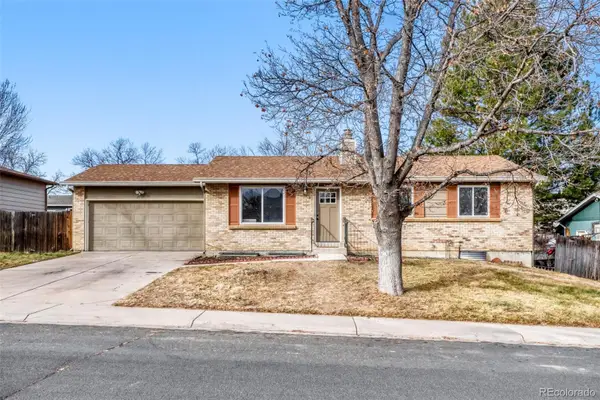2067 S Salida Street, Aurora, CO 80013
Local realty services provided by:RONIN Real Estate Professionals ERA Powered
2067 S Salida Street,Aurora, CO 80013
$599,000
- 7 Beds
- 4 Baths
- 2,840 sq. ft.
- Single family
- Active
Listed by: jackie strattonJStratton@livsothebysrealty.com,720-496-5308
Office: liv sotheby's international realty
MLS#:9424359
Source:ML
Price summary
- Price:$599,000
- Price per sq. ft.:$210.92
About this home
Beautifully renovated two story home sits atop a large lot! Great income potential as a rental property. Rent out the basement as one unit and the mainfloor/upstairs as a separate unit! This home offers lots of room to spread out, boasting 2 primary suites... ONE on the mainfloor and ANOTHER upstairs! Seven generously sized bedrooms in total! Gorgeous updated kitchen, dining room, and living room with fireplace! Recently renovated kitchen is at the heart of the home. New quartz counter tops, stainless steel appliances, attractive cabinetry, gorgeous backsplash, new lighting, a built-in beverage center, and built-in wine rack. Amazing space for cooking your favorite meals! The large back yard is fenced in with a large deck area with amazing MOUNTAIN VIEWS! Fully finished walkout basement with kitchenette, bathroom, family room, and 2 bedrooms. This is a must see home! BRAND NEW ELECTRIC PANEL! BRAND NEW SOFFITS & GUTTERS! NEW FLOORING! NEW EXTERIOR PAINT! NEW LIGHT FIXTURES THROUGHOUT! Photos coming Soon.
Contact an agent
Home facts
- Year built:1978
- Listing ID #:9424359
Rooms and interior
- Bedrooms:7
- Total bathrooms:4
- Full bathrooms:1
- Living area:2,840 sq. ft.
Heating and cooling
- Cooling:Central Air
- Heating:Forced Air
Structure and exterior
- Roof:Composition
- Year built:1978
- Building area:2,840 sq. ft.
- Lot area:0.18 Acres
Schools
- High school:Rangeview
- Middle school:Mrachek
- Elementary school:Vassar
Utilities
- Water:Public
- Sewer:Public Sewer
Finances and disclosures
- Price:$599,000
- Price per sq. ft.:$210.92
- Tax amount:$3,474 (2024)
New listings near 2067 S Salida Street
- Coming Soon
 $360,000Coming Soon3 beds -- baths
$360,000Coming Soon3 beds -- baths2448 S Victor Street #D, Aurora, CO 80014
MLS# 9470414Listed by: TRELORA REALTY, INC. - New
 $575,000Active4 beds 4 baths2,130 sq. ft.
$575,000Active4 beds 4 baths2,130 sq. ft.1193 Akron Street, Aurora, CO 80010
MLS# 6169633Listed by: MODESTATE - Coming SoonOpen Sun, 11am to 1pm
 $850,000Coming Soon4 beds 4 baths
$850,000Coming Soon4 beds 4 baths6525 S Newcastle Way, Aurora, CO 80016
MLS# 4407611Listed by: COMPASS - DENVER - New
 $450,000Active3 beds 3 baths1,932 sq. ft.
$450,000Active3 beds 3 baths1,932 sq. ft.23492 E Chenango Place, Aurora, CO 80016
MLS# 7254505Listed by: KM LUXURY HOMES - Coming SoonOpen Sat, 11am to 1pm
 $515,000Coming Soon4 beds 3 baths
$515,000Coming Soon4 beds 3 baths2597 S Dillon Street, Aurora, CO 80014
MLS# 9488913Listed by: REAL BROKER, LLC DBA REAL - Coming Soon
 $675,000Coming Soon4 beds 4 baths
$675,000Coming Soon4 beds 4 baths21463 E 59th Place, Aurora, CO 80019
MLS# 5268386Listed by: REDFIN CORPORATION - New
 $475,000Active3 beds 3 baths2,702 sq. ft.
$475,000Active3 beds 3 baths2,702 sq. ft.3703 S Mission Parkway, Aurora, CO 80013
MLS# 4282522Listed by: EXP REALTY, LLC - Open Sat, 11am to 2pmNew
 $1,069,000Active3 beds 3 baths5,308 sq. ft.
$1,069,000Active3 beds 3 baths5,308 sq. ft.6608 S White Crow Court, Aurora, CO 80016
MLS# 7762974Listed by: COMPASS - DENVER - Open Sat, 10am to 2pmNew
 $536,990Active3 beds 3 baths2,301 sq. ft.
$536,990Active3 beds 3 baths2,301 sq. ft.1662 S Gold Bug Way, Aurora, CO 80018
MLS# 4569853Listed by: MB TEAM LASSEN - Coming SoonOpen Sun, 12:01 to 3:05pm
 $600,000Coming Soon2 beds 2 baths
$600,000Coming Soon2 beds 2 baths14640 E Penwood Place, Aurora, CO 80015
MLS# 8701145Listed by: KELLER WILLIAMS AVENUES REALTY

