21045 E 61st Drive, Aurora, CO 80019
Local realty services provided by:ERA Teamwork Realty
21045 E 61st Drive,Aurora, CO 80019
$559,990
- 3 Beds
- 3 Baths
- 2,371 sq. ft.
- Single family
- Active
Listed by: dennis schick, john taylor970-226-3990
Office: re/max alliance
MLS#:6525405
Source:ML
Price summary
- Price:$559,990
- Price per sq. ft.:$236.18
- Monthly HOA dues:$90
About this home
Prepare to be captivated by the allure of the esteemed Washburn floor plan, delivering an unparalleled blend of elegance and functionality. This sensational home boasts not only 3 lavish bedrooms, but also 2.5 meticulously designed baths, all encompassed within a remarkable 2371 square feet of living space. With the design element meticulously curated to perfection, this residence sets a new standard of affordable luxury. Indulge in the art of culinary creation in the gourmet kitchen, replete with exquisite finishes and top-of-the-line appliances. An impressive center island beckons you to unleash your culinary prowess, while luxurious countertops and ample cabinet storage ensure that every cooking endeavor is met with ease and sophistication. From intimate meals to bustling gatherings, this culinary haven is a testament to both style and practicality.Prepare to embark on a journey of unparalleled splendor as you make this Washburn floorplan your own. With its exceptional design, sublime comfort, and unbeatable affordability, this home is a celebration of the extraordinary. Embrace the lifestyle you deserve and make your dreams a reality.Contact the David Weekley at Painted Prairie Team to schedule your tour of this sensational new construction home for sale in Aurora, CO!
Contact an agent
Home facts
- Year built:2025
- Listing ID #:6525405
Rooms and interior
- Bedrooms:3
- Total bathrooms:3
- Full bathrooms:1
- Half bathrooms:1
- Living area:2,371 sq. ft.
Heating and cooling
- Cooling:Central Air
- Heating:Forced Air, Natural Gas
Structure and exterior
- Roof:Shingle
- Year built:2025
- Building area:2,371 sq. ft.
- Lot area:0.1 Acres
Schools
- High school:Vista Peak
- Middle school:Harmony Ridge P-8
- Elementary school:Harmony Ridge P-8
Utilities
- Water:Public
- Sewer:Public Sewer
Finances and disclosures
- Price:$559,990
- Price per sq. ft.:$236.18
- Tax amount:$7,329 (2024)
New listings near 21045 E 61st Drive
- Coming SoonOpen Sun, 12 to 3pm
 $424,000Coming Soon3 beds 3 baths
$424,000Coming Soon3 beds 3 baths24333 E 41st Avenue, Aurora, CO 80019
MLS# 6038335Listed by: EXP REALTY, LLC - Coming Soon
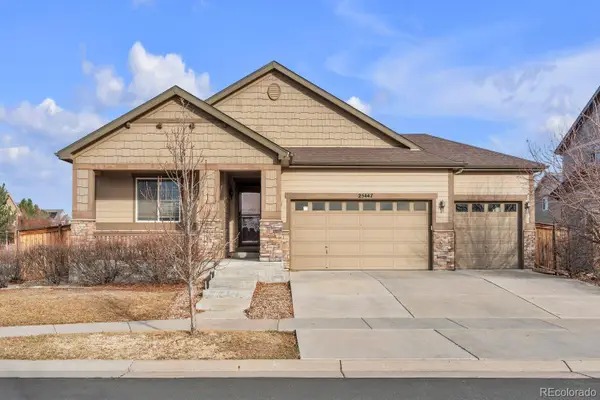 $625,000Coming Soon5 beds 3 baths
$625,000Coming Soon5 beds 3 baths25447 E 4th Avenue, Aurora, CO 80018
MLS# 6783604Listed by: COMPASS - DENVER - New
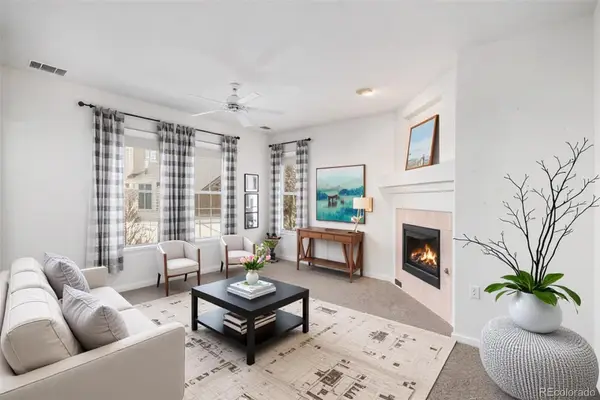 $370,000Active3 beds 2 baths1,395 sq. ft.
$370,000Active3 beds 2 baths1,395 sq. ft.4025 S Dillon Way #102, Aurora, CO 80014
MLS# 1923928Listed by: MB BELLISSIMO HOMES - New
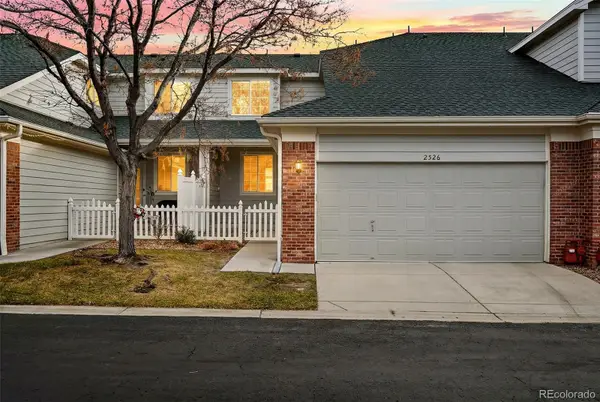 $449,000Active3 beds 3 baths2,852 sq. ft.
$449,000Active3 beds 3 baths2,852 sq. ft.2526 S Tucson Circle, Aurora, CO 80014
MLS# 6793279Listed by: LISTINGS.COM - Coming Soon
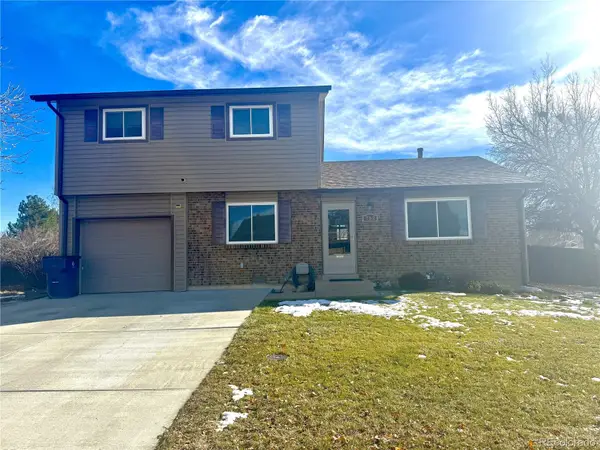 $440,000Coming Soon3 beds 2 baths
$440,000Coming Soon3 beds 2 baths752 Lewiston Street, Aurora, CO 80011
MLS# 8804885Listed by: HOMESMART - Coming Soon
 $300,000Coming Soon2 beds 2 baths
$300,000Coming Soon2 beds 2 baths1435 S Galena Way #202, Denver, CO 80247
MLS# 5251992Listed by: REAL BROKER, LLC DBA REAL - Coming Soon
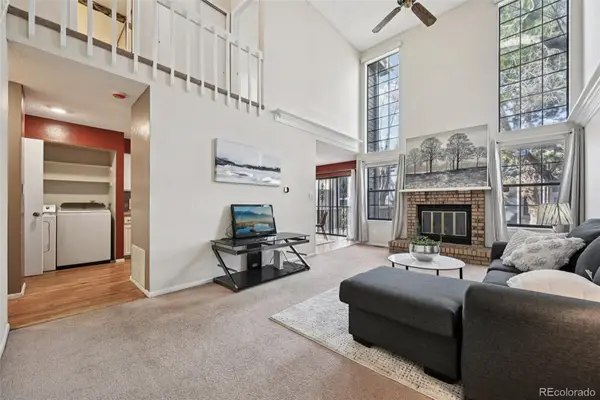 $375,000Coming Soon3 beds 4 baths
$375,000Coming Soon3 beds 4 baths844 S Joplin Circle, Aurora, CO 80017
MLS# 1573721Listed by: CAMARA REAL ESTATE - New
 $153,900Active1 beds 1 baths756 sq. ft.
$153,900Active1 beds 1 baths756 sq. ft.14226 E 1st Drive #B03, Aurora, CO 80011
MLS# 3521230Listed by: HOMESMART - New
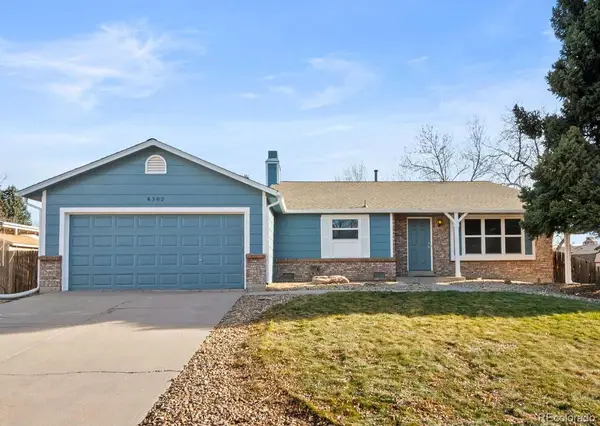 $459,500Active-- beds -- baths1,626 sq. ft.
$459,500Active-- beds -- baths1,626 sq. ft.4382 S Bahama Way, Aurora, CO 80015
MLS# 3015129Listed by: YOUR CASTLE REALTY LLC - New
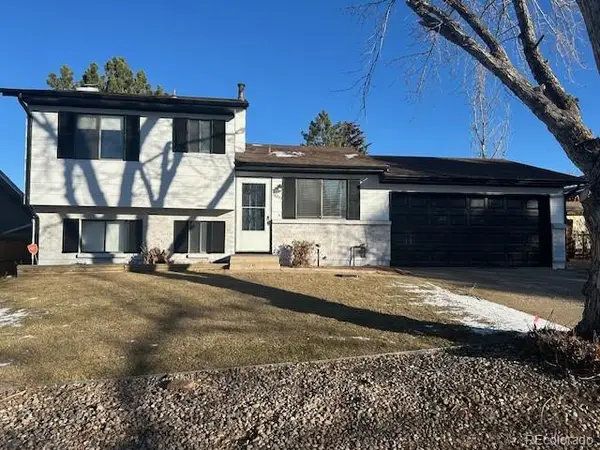 $439,000Active3 beds 2 baths1,168 sq. ft.
$439,000Active3 beds 2 baths1,168 sq. ft.16257 E Bails Place, Aurora, CO 80017
MLS# 8952542Listed by: AMERICAN PROPERTY SOLUTIONS
