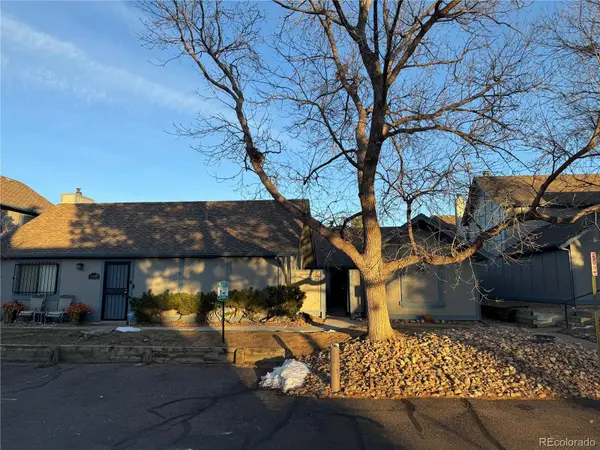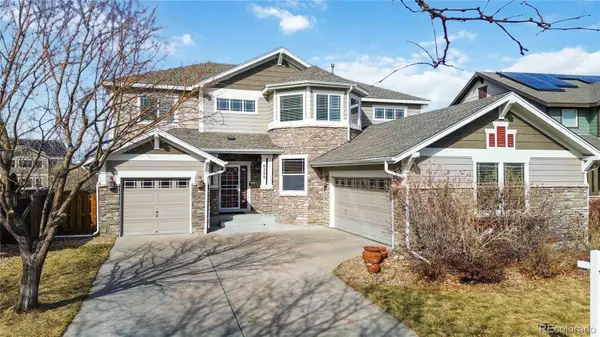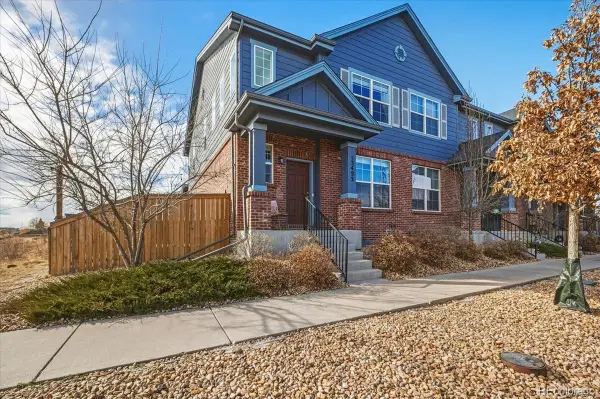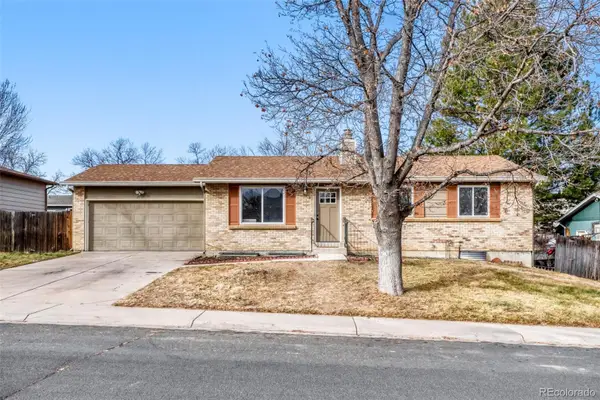21325 E 59th Drive, Aurora, CO 80019
Local realty services provided by:LUX Real Estate Company ERA Powered
Listed by: l. elle baker, christine nicholsonEBaker@LIVSothebysRealty.com,678-462-7166
Office: liv sotheby's international realty
MLS#:3690593
Source:ML
Price summary
- Price:$600,000
- Price per sq. ft.:$233.64
- Monthly HOA dues:$90
About this home
MOVE-IN READY | PARK-FACING BALCONY | FULLY FINISHED
Welcome to 21325 E 59th Drive in Painted Prairie—a thoughtfully upgraded, fully finished home in one of Denver’s fastest-growing master-planned communities. With 2,456 finished square feet, including 1,808 square feet above grade and a 760-square-foot finished basement, this residence offers balanced living space designed for comfort, efficiency, and long-term value.
The open-concept main level features 10-foot ceilings, abundant natural light, and an efficient layout that prioritizes usable living areas. The kitchen anchors the space with quartz countertops, stainless steel appliances, gas cooktop and oven, oversized island, pantry, and designer lighting, ideal for both everyday living and entertaining.
Upstairs, the primary suite provides a private retreat with a spa-style bath, dual vanities, custom tile shower with bench, walk-in closet, and a private balcony overlooking Lavender Park—a premium setting that distinguishes this home within the community. Secondary bedrooms are well-proportioned and connected by a Jack-and-Jill bath, offering flexibility for family, guests, or work-from-home needs.
The finished basement expands versatility with a spacious recreation area, additional bedroom, full bath, and storage—perfect for guests, a home office, or fitness space.
Unlike homes still in various phases of construction, this residence is fully finished and upgraded, offering a clear and efficient path to closing with no allowances, no change orders, and no construction delays to manage.
Features & Upgrades
Oversized 2-car garage with storage and Level 2 EV charger
Smart home features including smart thermostat, lighting, ceiling fans, locks, and security system
Tankless water heater, sump pump, radon detector, and smoke-free interior
Xeriscaped, fenced yard with drip irrigation
Vinyl flooring, window treatments, wired for data, and egress windows
Painted Prairie offers pocket parks, community gardens, trails, and planned Town Center amenities, all conveniently located near Denver International Airport, Anschutz Medical Campus, and Downtown Denver.
This home represents a turnkey opportunity in a thriving master-planned community—finished, thoughtfully upgraded, and ready for a streamlined closing. For buyers seeking park adjacency, efficient design, and certainty, 21325 E 59th Drive delivers enduring value.
Contact an agent
Home facts
- Year built:2020
- Listing ID #:3690593
Rooms and interior
- Bedrooms:4
- Total bathrooms:4
- Full bathrooms:2
- Half bathrooms:1
- Living area:2,568 sq. ft.
Heating and cooling
- Cooling:Central Air
- Heating:Forced Air
Structure and exterior
- Roof:Composition
- Year built:2020
- Building area:2,568 sq. ft.
- Lot area:0.07 Acres
Schools
- High school:Vista Peak
- Middle school:Harmony Ridge P-8
- Elementary school:Harmony Ridge P-8
Utilities
- Water:Public
- Sewer:Public Sewer
Finances and disclosures
- Price:$600,000
- Price per sq. ft.:$233.64
- Tax amount:$7,437 (2024)
New listings near 21325 E 59th Drive
- Coming Soon
 $360,000Coming Soon3 beds -- baths
$360,000Coming Soon3 beds -- baths2448 S Victor Street #D, Aurora, CO 80014
MLS# 9470414Listed by: TRELORA REALTY, INC. - New
 $575,000Active4 beds 4 baths2,130 sq. ft.
$575,000Active4 beds 4 baths2,130 sq. ft.1193 Akron Street, Aurora, CO 80010
MLS# 6169633Listed by: MODESTATE - Coming SoonOpen Sun, 11am to 1pm
 $850,000Coming Soon4 beds 4 baths
$850,000Coming Soon4 beds 4 baths6525 S Newcastle Way, Aurora, CO 80016
MLS# 4407611Listed by: COMPASS - DENVER - New
 $450,000Active3 beds 3 baths1,932 sq. ft.
$450,000Active3 beds 3 baths1,932 sq. ft.23492 E Chenango Place, Aurora, CO 80016
MLS# 7254505Listed by: KM LUXURY HOMES - Coming SoonOpen Sat, 11am to 1pm
 $515,000Coming Soon4 beds 3 baths
$515,000Coming Soon4 beds 3 baths2597 S Dillon Street, Aurora, CO 80014
MLS# 9488913Listed by: REAL BROKER, LLC DBA REAL - Coming Soon
 $675,000Coming Soon4 beds 4 baths
$675,000Coming Soon4 beds 4 baths21463 E 59th Place, Aurora, CO 80019
MLS# 5268386Listed by: REDFIN CORPORATION - New
 $475,000Active3 beds 3 baths2,702 sq. ft.
$475,000Active3 beds 3 baths2,702 sq. ft.3703 S Mission Parkway, Aurora, CO 80013
MLS# 4282522Listed by: EXP REALTY, LLC - Open Sat, 11am to 2pmNew
 $1,069,000Active3 beds 3 baths5,308 sq. ft.
$1,069,000Active3 beds 3 baths5,308 sq. ft.6608 S White Crow Court, Aurora, CO 80016
MLS# 7762974Listed by: COMPASS - DENVER - Open Sat, 10am to 2pmNew
 $536,990Active3 beds 3 baths2,301 sq. ft.
$536,990Active3 beds 3 baths2,301 sq. ft.1662 S Gold Bug Way, Aurora, CO 80018
MLS# 4569853Listed by: MB TEAM LASSEN - Coming SoonOpen Sun, 12:01 to 3:05pm
 $600,000Coming Soon2 beds 2 baths
$600,000Coming Soon2 beds 2 baths14640 E Penwood Place, Aurora, CO 80015
MLS# 8701145Listed by: KELLER WILLIAMS AVENUES REALTY

