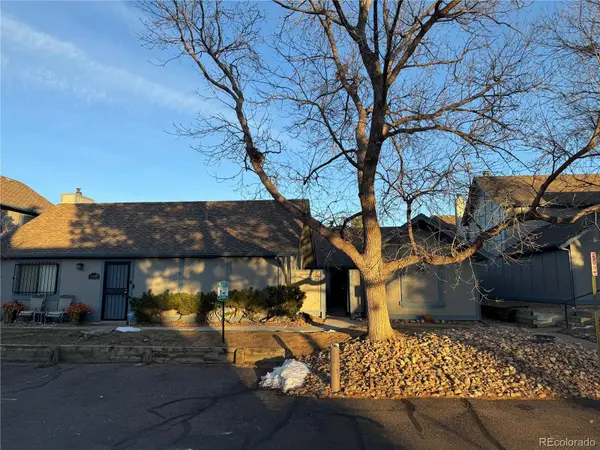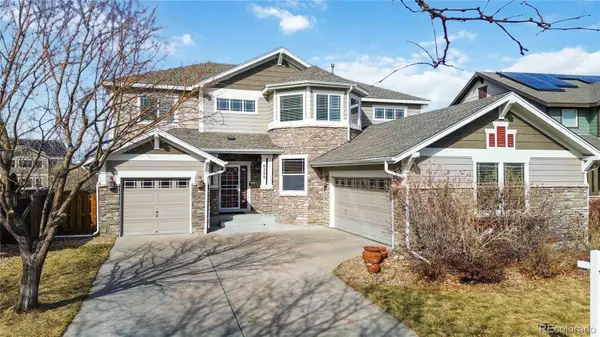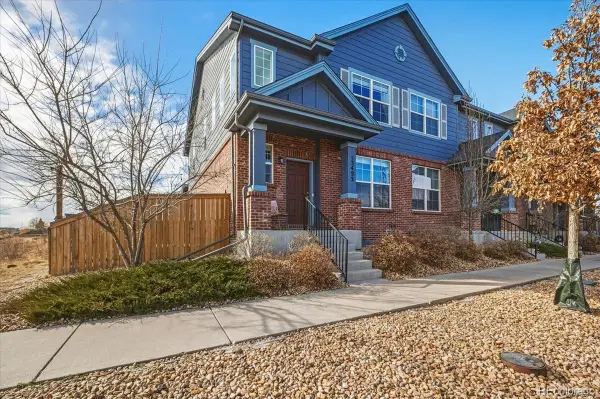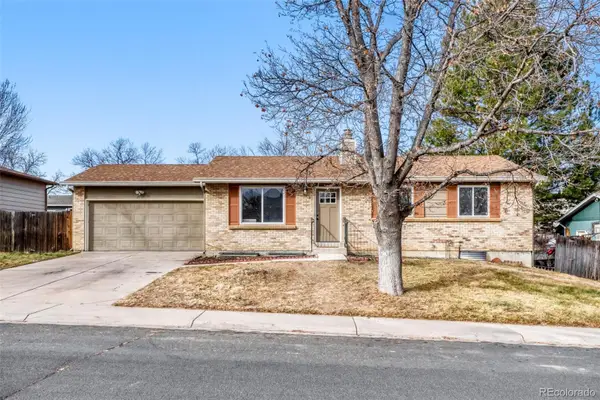21405 E 59th Drive, Aurora, CO 80019
Local realty services provided by:RONIN Real Estate Professionals ERA Powered
21405 E 59th Drive,Aurora, CO 80019
$585,000
- 3 Beds
- 3 Baths
- 2,124 sq. ft.
- Single family
- Active
Listed by: monica gravesmonica@remonica.com
Office: exp realty, llc.
MLS#:6881565
Source:ML
Price summary
- Price:$585,000
- Price per sq. ft.:$275.42
- Monthly HOA dues:$90
About this home
This well-designed home is a stylish and modern two-story single-family residence built in 2023. It is nestled in the Painted Prairie neighborhood and features 3 bedrooms, 2.5 bathrooms, which spans 2,124 square feet of living space on a 3,484 sq ft lot.
Inside, you'll find a spacious kitchen with a large island and sleek black stainless-steel appliances, perfect for entertaining. The main floor opens to a covered patio, ideal for outdoor dining. Luxury vinyl flooring runs throughout both levels, including the stairs.
Upstairs, the home offers a loft space—great for a home office, rec or game room—and a primary suite with a private balcony. The ensuite bathroom includes a 6-foot soaking tub, walk-in shower, and dual vanities. The home also includes a two-car attached garage and energy-efficient features like smart thermostats and double-pane windows. Custom Hunter Douglas window shades have been installed in the primary suite, ensuite bath and upstairs loft space to provide temperature control, room darkening, and privacy from the neighboring homes.
It’s located directly across from Lavender Park and just one block from the expansive 22-acre High Prairie Park, giving it a prime spot for enjoying the outdoors. Close to many restaurants, shopping and also the Denver International Airport. Make this your new home today!
*Ask about the lender incentives on this house worth up to $14,934!
Contact an agent
Home facts
- Year built:2023
- Listing ID #:6881565
Rooms and interior
- Bedrooms:3
- Total bathrooms:3
- Full bathrooms:1
- Half bathrooms:1
- Living area:2,124 sq. ft.
Heating and cooling
- Cooling:Central Air
- Heating:Forced Air
Structure and exterior
- Roof:Composition
- Year built:2023
- Building area:2,124 sq. ft.
- Lot area:0.07 Acres
Schools
- High school:Vista Peak
- Middle school:Aurora Highlands
- Elementary school:Harmony Ridge P-8
Utilities
- Water:Public
- Sewer:Public Sewer
Finances and disclosures
- Price:$585,000
- Price per sq. ft.:$275.42
- Tax amount:$7,030 (2024)
New listings near 21405 E 59th Drive
- Coming Soon
 $360,000Coming Soon3 beds -- baths
$360,000Coming Soon3 beds -- baths2448 S Victor Street #D, Aurora, CO 80014
MLS# 9470414Listed by: TRELORA REALTY, INC. - New
 $575,000Active4 beds 4 baths2,130 sq. ft.
$575,000Active4 beds 4 baths2,130 sq. ft.1193 Akron Street, Aurora, CO 80010
MLS# 6169633Listed by: MODESTATE - Coming SoonOpen Sun, 11am to 1pm
 $850,000Coming Soon4 beds 4 baths
$850,000Coming Soon4 beds 4 baths6525 S Newcastle Way, Aurora, CO 80016
MLS# 4407611Listed by: COMPASS - DENVER - New
 $450,000Active3 beds 3 baths1,932 sq. ft.
$450,000Active3 beds 3 baths1,932 sq. ft.23492 E Chenango Place, Aurora, CO 80016
MLS# 7254505Listed by: KM LUXURY HOMES - Coming SoonOpen Sat, 11am to 1pm
 $515,000Coming Soon4 beds 3 baths
$515,000Coming Soon4 beds 3 baths2597 S Dillon Street, Aurora, CO 80014
MLS# 9488913Listed by: REAL BROKER, LLC DBA REAL - Coming Soon
 $675,000Coming Soon4 beds 4 baths
$675,000Coming Soon4 beds 4 baths21463 E 59th Place, Aurora, CO 80019
MLS# 5268386Listed by: REDFIN CORPORATION - New
 $475,000Active3 beds 3 baths2,702 sq. ft.
$475,000Active3 beds 3 baths2,702 sq. ft.3703 S Mission Parkway, Aurora, CO 80013
MLS# 4282522Listed by: EXP REALTY, LLC - Open Sat, 11am to 2pmNew
 $1,069,000Active3 beds 3 baths5,308 sq. ft.
$1,069,000Active3 beds 3 baths5,308 sq. ft.6608 S White Crow Court, Aurora, CO 80016
MLS# 7762974Listed by: COMPASS - DENVER - Open Sat, 10am to 2pmNew
 $536,990Active3 beds 3 baths2,301 sq. ft.
$536,990Active3 beds 3 baths2,301 sq. ft.1662 S Gold Bug Way, Aurora, CO 80018
MLS# 4569853Listed by: MB TEAM LASSEN - Coming SoonOpen Sun, 12:01 to 3:05pm
 $600,000Coming Soon2 beds 2 baths
$600,000Coming Soon2 beds 2 baths14640 E Penwood Place, Aurora, CO 80015
MLS# 8701145Listed by: KELLER WILLIAMS AVENUES REALTY

