21418 E 61st Drive, Aurora, CO 80019
Local realty services provided by:ERA New Age
Listed by: james maylmayl4sale@gmail.com,303-591-0811
Office: one avenue realty
MLS#:6746474
Source:ML
Price summary
- Price:$875,000
- Price per sq. ft.:$238.81
- Monthly HOA dues:$90
About this home
A masterclass in thoughtful luxury, this extraordinary home harmonizes design, comfort, and innovation. Over $200,000 in curated upgrades include a state-of-the-art smart home system and $65,000 in bespoke cabinetry and custom closets that redefine modern living. High ceilings and expansive windows create an airy, light-filled atmosphere, while the open-concept layout flows effortlessly between spaces. The chef’s kitchen is a true showpiece, featuring a Wolf gas cooktop, Wolf smart double ovens, Sub-Zero smart refrigerator, Cove dishwasher, and a Miele built-in espresso machine. Floor-to-ceiling cabinetry and designer lighting elevate the main level with refined sophistication. Every bedroom is appointed with custom European-style soft-close closets, blending craftsmanship and functionality. The rooftop entertainment lounge, framed by sweeping mountain views, provides the perfect backdrop for gatherings or quiet evenings under the stars. Thoughtfully designed for both elegance and ease, this residence offers integrated Sonos sound, UV HVAC filtration, smart lighting, automated shades, and a comprehensive security system. An attached two-car garage provides additional storage and convenience. Perfectly positioned within the community, the home offers easy access to High Prairie and Honeysuckle Parks — the ideal setting for a life of connection, comfort, and contemporary luxury. Preferred Lender Partner offering a paid 1/0 buy down if you close with them. Schedule a showing today and make this dream home yours.
Contact an agent
Home facts
- Year built:2021
- Listing ID #:6746474
Rooms and interior
- Bedrooms:4
- Total bathrooms:5
- Full bathrooms:2
- Half bathrooms:1
- Living area:3,664 sq. ft.
Heating and cooling
- Cooling:Central Air
- Heating:Forced Air
Structure and exterior
- Roof:Fiberglass
- Year built:2021
- Building area:3,664 sq. ft.
- Lot area:0.08 Acres
Schools
- High school:Vista Peak
- Middle school:Harmony Ridge P-8
- Elementary school:Harmony Ridge P-8
Utilities
- Water:Public
- Sewer:Public Sewer
Finances and disclosures
- Price:$875,000
- Price per sq. ft.:$238.81
- Tax amount:$8,515 (2024)
New listings near 21418 E 61st Drive
- New
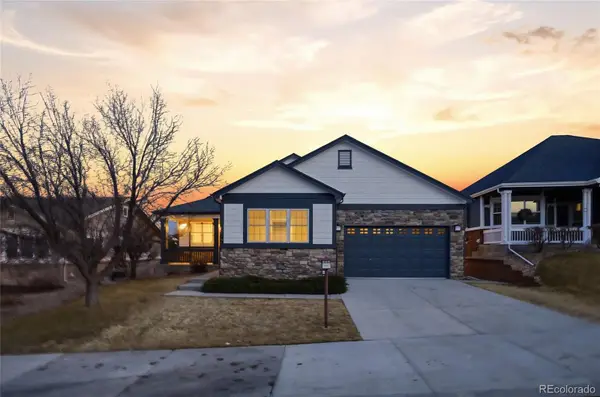 $1,199,000Active5 beds 5 baths5,380 sq. ft.
$1,199,000Active5 beds 5 baths5,380 sq. ft.23464 E Heritage Parkway, Aurora, CO 80016
MLS# 3019470Listed by: BROKERS GUILD REAL ESTATE - Coming Soon
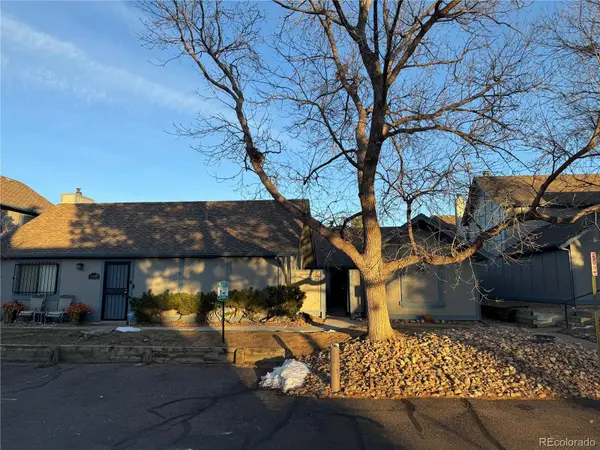 $360,000Coming Soon3 beds -- baths
$360,000Coming Soon3 beds -- baths2448 S Victor Street #D, Aurora, CO 80014
MLS# 9470414Listed by: TRELORA REALTY, INC. - New
 $819,900Active4 beds 4 baths3,878 sq. ft.
$819,900Active4 beds 4 baths3,878 sq. ft.22742 E Calhoun Place, Aurora, CO 80016
MLS# 7143062Listed by: COLDWELL BANKER REALTY 24 - New
 $575,000Active4 beds 4 baths2,130 sq. ft.
$575,000Active4 beds 4 baths2,130 sq. ft.1193 Akron Street, Aurora, CO 80010
MLS# 6169633Listed by: MODESTATE - Coming SoonOpen Sun, 11am to 1pm
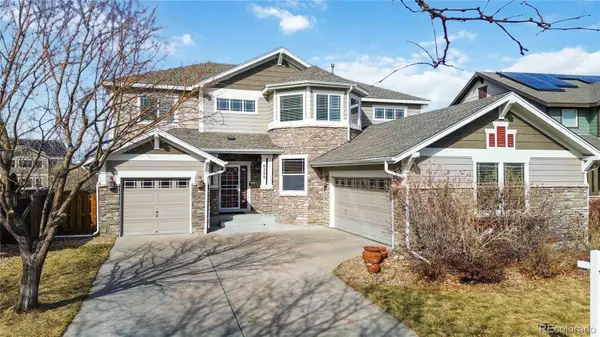 $850,000Coming Soon4 beds 4 baths
$850,000Coming Soon4 beds 4 baths6525 S Newcastle Way, Aurora, CO 80016
MLS# 4407611Listed by: COMPASS - DENVER - New
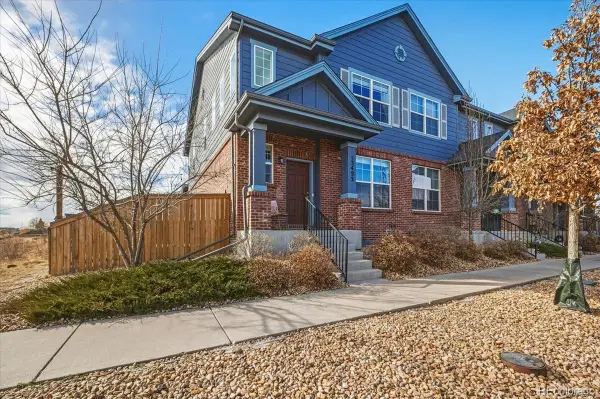 $450,000Active3 beds 3 baths1,932 sq. ft.
$450,000Active3 beds 3 baths1,932 sq. ft.23492 E Chenango Place, Aurora, CO 80016
MLS# 7254505Listed by: KM LUXURY HOMES - Coming SoonOpen Sat, 11am to 1pm
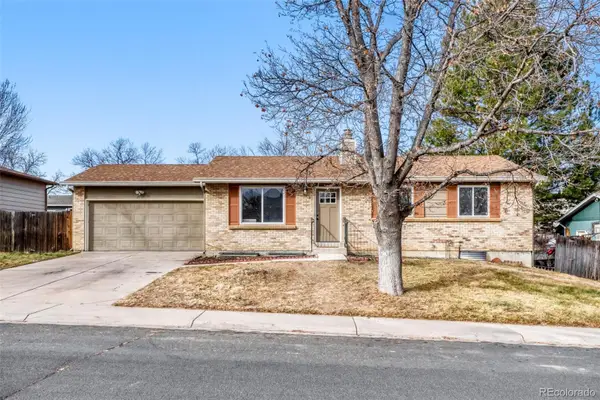 $515,000Coming Soon4 beds 3 baths
$515,000Coming Soon4 beds 3 baths2597 S Dillon Street, Aurora, CO 80014
MLS# 9488913Listed by: REAL BROKER, LLC DBA REAL - Coming Soon
 $675,000Coming Soon4 beds 4 baths
$675,000Coming Soon4 beds 4 baths21463 E 59th Place, Aurora, CO 80019
MLS# 5268386Listed by: REDFIN CORPORATION - New
 $475,000Active3 beds 3 baths2,702 sq. ft.
$475,000Active3 beds 3 baths2,702 sq. ft.3703 S Mission Parkway, Aurora, CO 80013
MLS# 4282522Listed by: EXP REALTY, LLC - Open Sat, 11am to 2pmNew
 $1,069,000Active3 beds 3 baths5,308 sq. ft.
$1,069,000Active3 beds 3 baths5,308 sq. ft.6608 S White Crow Court, Aurora, CO 80016
MLS# 7762974Listed by: COMPASS - DENVER

