2162 S Irvington Street, Aurora, CO 80018
Local realty services provided by:ERA Shields Real Estate
2162 S Irvington Street,Aurora, CO 80018
$625,000
- 4 Beds
- 3 Baths
- - sq. ft.
- Single family
- Sold
Listed by: divito dream makers, amanda divito parle720-807-2890
Office: real broker, llc. dba real
MLS#:6736702
Source:ML
Sorry, we are unable to map this address
Price summary
- Price:$625,000
- Monthly HOA dues:$90
About this home
We are proud to present this lovely Pulte Homes 2-story style home in the beautiful Harvest Crossing neighborhood, one of Aurora's premier new communities! This is a stunning suburban area with ample green space. The Pathmaker floor plan is one of Pulte's hottest selling plans! 4 bedrooms, 2.5 bathrooms within this practical layout hosting a main level Den. The spacious kitchen with kitchen island, flows perfectly into the Cafe and Gathering Room - great entertaining space! This NEW BUILD home offers an open floor plan with exceptional finishes throughout. Gathering room is pouring with natural light. The kitchen features beautiful cabinets with white quartz counters, Stainless Steel appliances, large pantry, and a Gas Range. Stylish powder bathroom for convenience. Great curb appeal with comfortable 2 car garage and eye-catching front exterior. Front landscaping is included. Enjoy a private yard ready for personalization post-close! Everything is NEW, enjoy our complete builder home warranty that brings you tremendous peace of mind. Upper-level primary bedroom offers a gorgeous ensuite with dual sinks, tile flooring, shower enclosure, and huge walk-in closet! 3 spacious secondary bedrooms upstairs with adjacent full hall bath Flex into the upper-level loft! Unfinished basement offers ample storage or room to grow. Live close to shopping, dining, outstanding schools, trails & easy access to Denver/DIA. Community offers playgrounds, and trails throughout this thriving part of town. You're a short drive to both Aurora Reservoir or jump over to Cherry Creek Reservoir & State Park both offering camping, fishing, and boating and amazing recreational opportunities! Don't miss this amazing home in an amazing community.
Contact an agent
Home facts
- Year built:2025
- Listing ID #:6736702
Rooms and interior
- Bedrooms:4
- Total bathrooms:3
- Full bathrooms:1
- Half bathrooms:1
Heating and cooling
- Cooling:Central Air
- Heating:Forced Air, Natural Gas
Structure and exterior
- Roof:Composition
- Year built:2025
Schools
- High school:Vista Peak
- Middle school:Murphy Creek K-8
- Elementary school:Murphy Creek K-8
Utilities
- Water:Public
- Sewer:Public Sewer
Finances and disclosures
- Price:$625,000
- Tax amount:$7,776 (2024)
New listings near 2162 S Irvington Street
- New
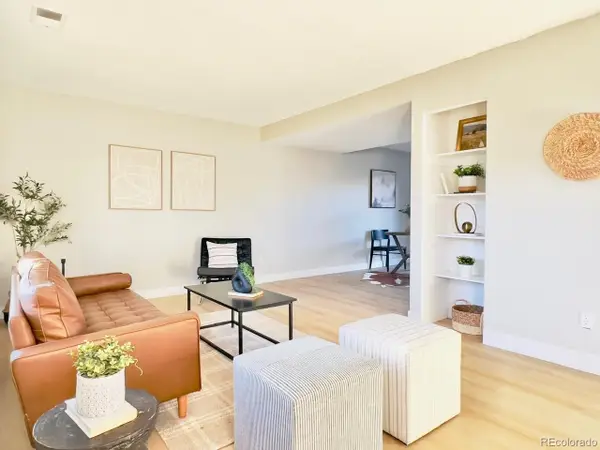 $329,000Active3 beds 3 baths1,296 sq. ft.
$329,000Active3 beds 3 baths1,296 sq. ft.12444 E Kansas Place, Aurora, CO 80012
MLS# 5175446Listed by: FOREVER HOME REAL ESTATE LLC - Coming Soon
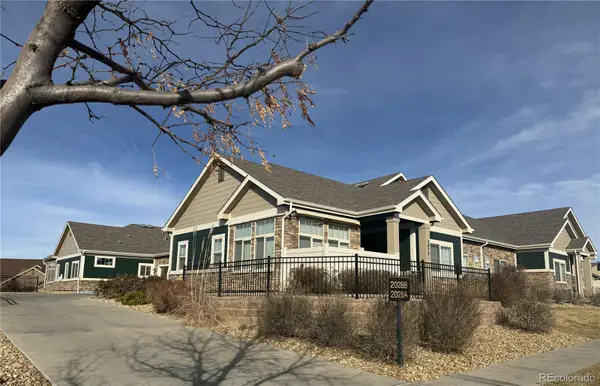 $464,900Coming Soon2 beds 2 baths
$464,900Coming Soon2 beds 2 baths2028 S Flanders Way #A, Aurora, CO 80013
MLS# 2226677Listed by: RE/MAX PROFESSIONALS - New
 $370,000Active2 beds 1 baths700 sq. ft.
$370,000Active2 beds 1 baths700 sq. ft.1671 Oswego Street, Aurora, CO 80010
MLS# 2344482Listed by: BROKERS GUILD REAL ESTATE - New
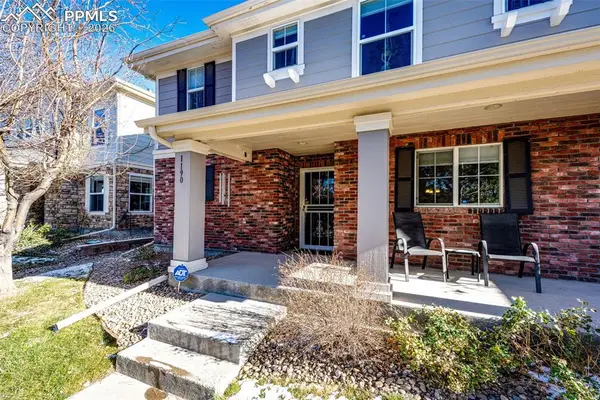 $435,000Active3 beds 3 baths1,877 sq. ft.
$435,000Active3 beds 3 baths1,877 sq. ft.1190 S Pitkin Way, Aurora, CO 80017
MLS# 5954749Listed by: COLDWELL BANKER REALTY - New
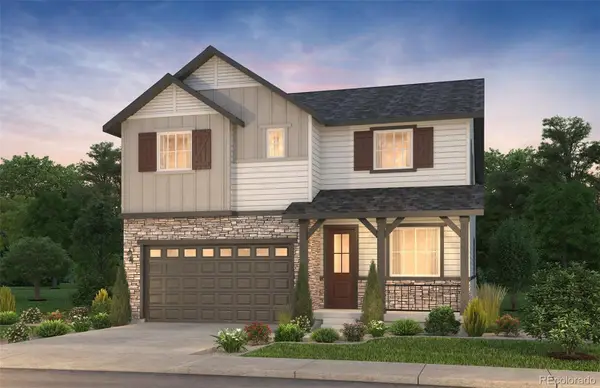 $721,111Active4 beds 4 baths3,927 sq. ft.
$721,111Active4 beds 4 baths3,927 sq. ft.2154 S Ider Way, Aurora, CO 80018
MLS# 5059661Listed by: REAL BROKER, LLC DBA REAL - New
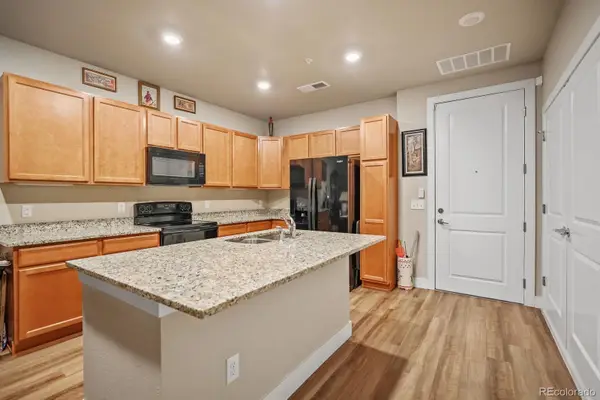 $183,000Active1 beds 1 baths720 sq. ft.
$183,000Active1 beds 1 baths720 sq. ft.14341 E Tennessee Avenue #205, Aurora, CO 80012
MLS# 7318884Listed by: HOMESMART - New
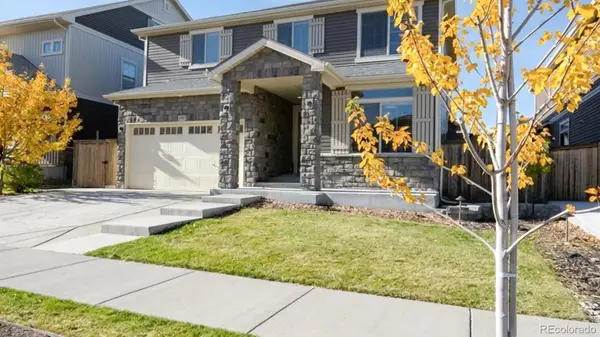 $700,000Active4 beds 3 baths3,734 sq. ft.
$700,000Active4 beds 3 baths3,734 sq. ft.4757 S Buchanan Street, Aurora, CO 80016
MLS# 2360522Listed by: LUXE LIVING - New
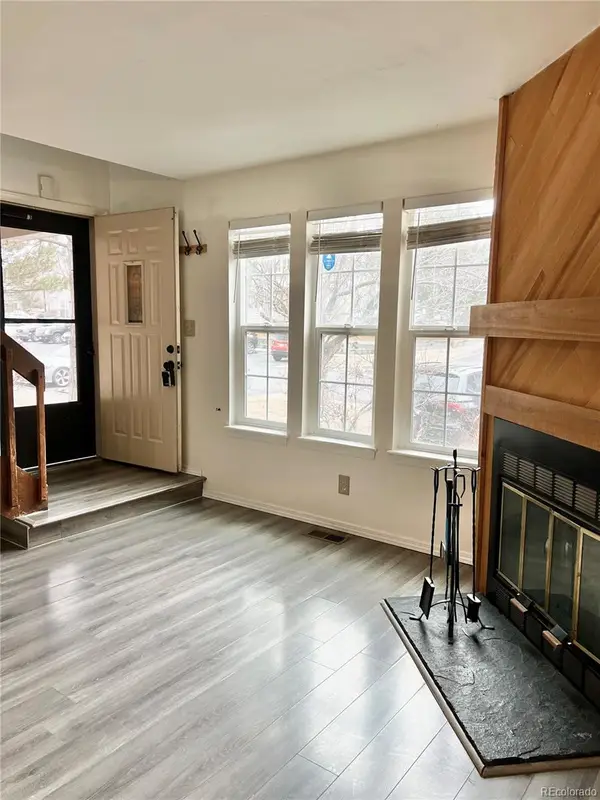 $295,000Active2 beds 2 baths992 sq. ft.
$295,000Active2 beds 2 baths992 sq. ft.1192 S Zeno Way #E, Aurora, CO 80017
MLS# 6791822Listed by: ORCHARD BROKERAGE LLC - Coming Soon
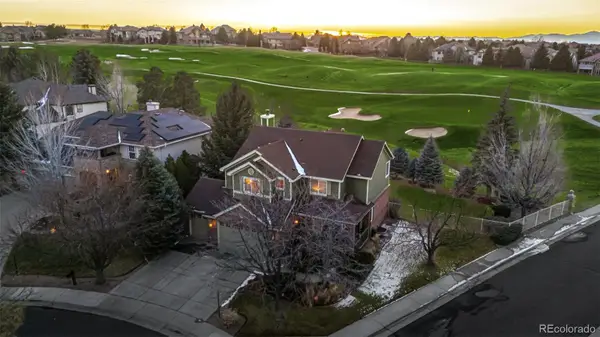 $1,000,000Coming Soon5 beds 4 baths
$1,000,000Coming Soon5 beds 4 baths21916 E Costilla Drive, Aurora, CO 80016
MLS# 8596640Listed by: ENGEL & VOLKERS DENVER - New
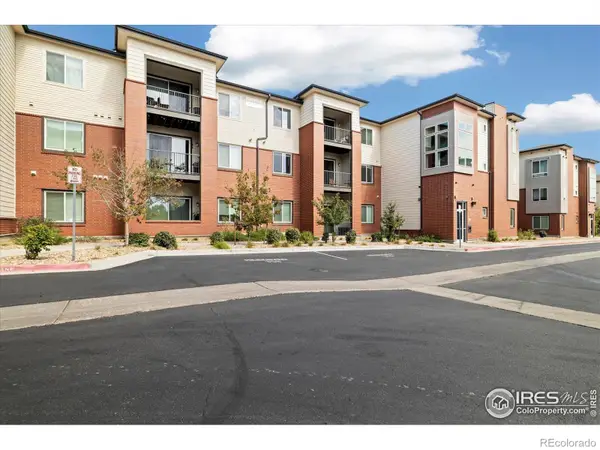 $279,000Active2 beds 2 baths1,046 sq. ft.
$279,000Active2 beds 2 baths1,046 sq. ft.14301 E Tennessee Avenue #206, Aurora, CO 80012
MLS# IR1048881Listed by: EXP REALTY LLC
