21855 E 51st Drive, Aurora, CO 80019
Local realty services provided by:ERA Teamwork Realty
21855 E 51st Drive,Aurora, CO 80019
$520,000
- 2 Beds
- 2 Baths
- - sq. ft.
- Single family
- Sold
Listed by: vanise fuquakate@kateandcompany.com,303-771-7500
Office: keller williams dtc
MLS#:1837498
Source:ML
Sorry, we are unable to map this address
Price summary
- Price:$520,000
- Monthly HOA dues:$245
About this home
The Pathfinder is a charming, low-maintenance single-level home designed for comfort, efficiency, and easy living in The Reserve, a gated 55+ resort-style community in Green Valley Ranch, Aurora. This 1,877 sq. ft. open-concept home offers 2 bedrooms, 2 baths, a flex space, and a 2-car garage. Enjoy peaceful living on a private motor court with front yard landscaping and snow removal included. Inside, 9’ ceilings, oversized windows, and designer finishes create a bright, inviting space. The kitchen features quartz countertops, a working island, recipe window, and pantry, flowing seamlessly into the great room and out to a covered patio through the Colorado Room (stacked) slider. The primary suite includes a walk-in closet, dual sinks, and a tiled spa shower with a bench. Actual home may vary from photos or renderings.
Move in this year! (Final photos to be updated). Ask us about our amazing incentives when using our preferred lender!
Contact an agent
Home facts
- Year built:2025
- Listing ID #:1837498
Rooms and interior
- Bedrooms:2
- Total bathrooms:2
- Full bathrooms:1
Heating and cooling
- Cooling:Central Air
- Heating:Forced Air, Natural Gas
Structure and exterior
- Roof:Composition, Shingle
- Year built:2025
Schools
- High school:Vista Peak
- Middle school:Harmony Ridge P-8
- Elementary school:Harmony Ridge P-8
Utilities
- Water:Public
- Sewer:Public Sewer
Finances and disclosures
- Price:$520,000
- Tax amount:$7,503 (2024)
New listings near 21855 E 51st Drive
- New
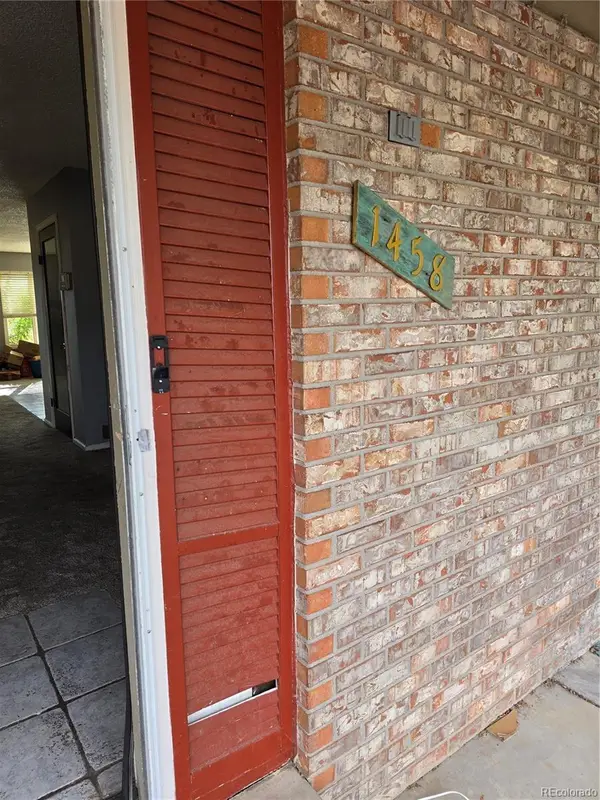 $399,000Active3 beds 2 baths3,024 sq. ft.
$399,000Active3 beds 2 baths3,024 sq. ft.1458 S Zeno Way, Aurora, CO 80017
MLS# 4174279Listed by: HOME NAVIGATORS REALTY - New
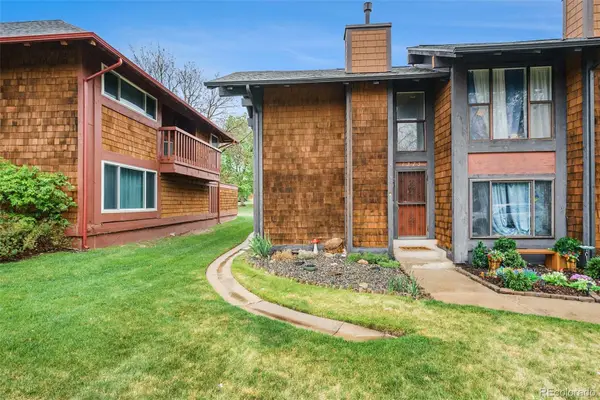 $329,000Active2 beds 2 baths1,225 sq. ft.
$329,000Active2 beds 2 baths1,225 sq. ft.1273 S Crystal Way, Aurora, CO 80012
MLS# 7695704Listed by: ATLAS REAL ESTATE GROUP - New
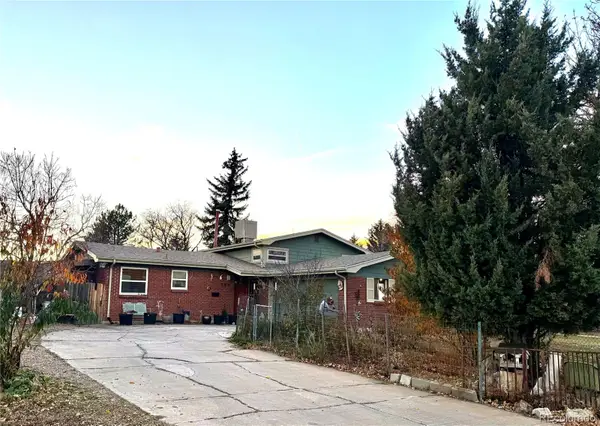 $405,000Active4 beds 2 baths1,842 sq. ft.
$405,000Active4 beds 2 baths1,842 sq. ft.245 Tucson Street, Aurora, CO 80011
MLS# 3233523Listed by: KEY TEAM REAL ESTATE CORP. - New
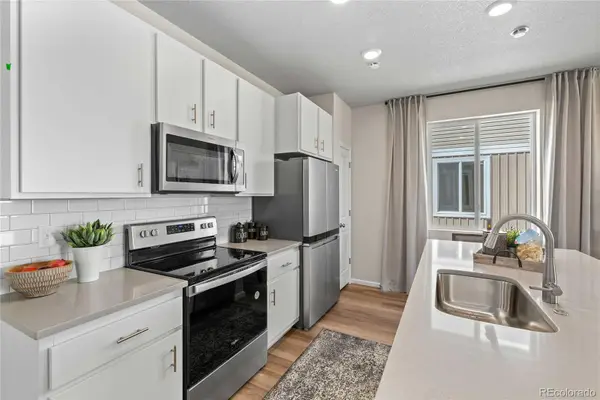 $416,685Active4 beds 3 baths1,587 sq. ft.
$416,685Active4 beds 3 baths1,587 sq. ft.22333 E 46th Avenue, Aurora, CO 80019
MLS# 5608628Listed by: KELLER WILLIAMS DTC - New
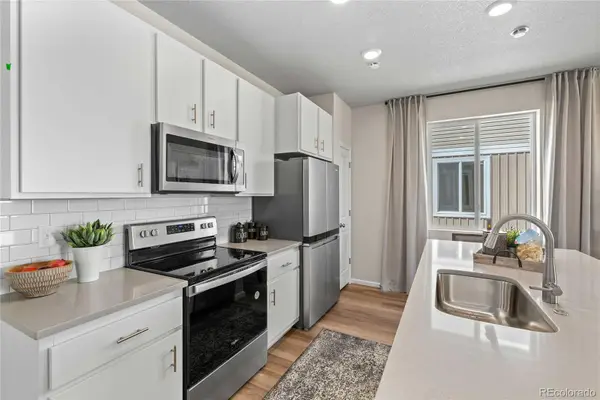 $412,050Active4 beds 3 baths1,587 sq. ft.
$412,050Active4 beds 3 baths1,587 sq. ft.4636 N Sicily Street, Aurora, CO 80019
MLS# 3477464Listed by: KELLER WILLIAMS DTC - New
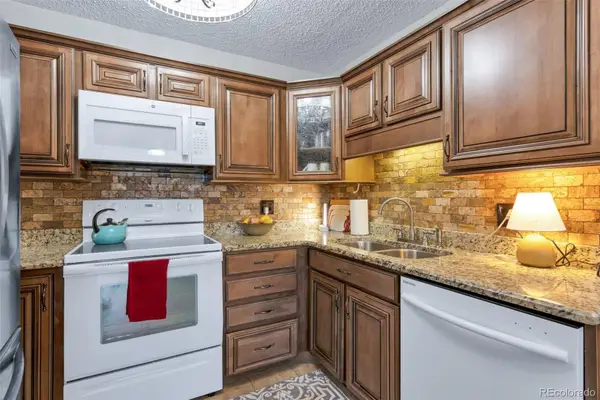 $189,000Active2 beds 1 baths930 sq. ft.
$189,000Active2 beds 1 baths930 sq. ft.3144 S Wheeling Way #301, Aurora, CO 80014
MLS# 6386185Listed by: HEATHER GARDENS BROKERS - New
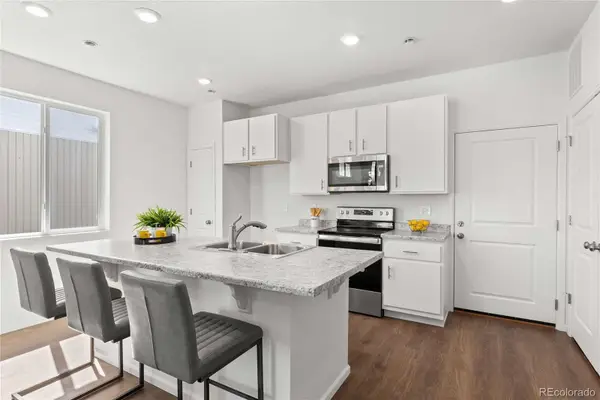 $383,160Active2 beds 3 baths1,264 sq. ft.
$383,160Active2 beds 3 baths1,264 sq. ft.4638 E Sicily Street, Aurora, CO 80019
MLS# 9424990Listed by: KELLER WILLIAMS DTC - New
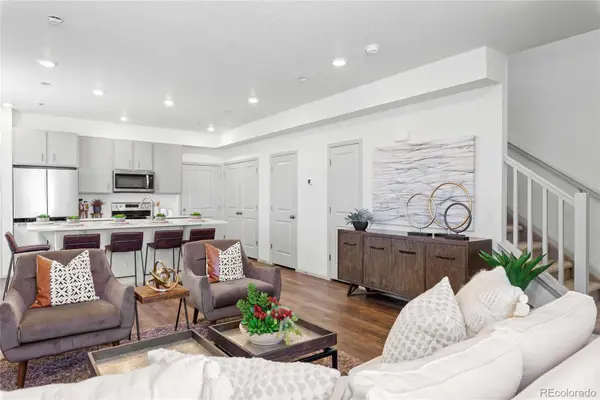 $397,650Active3 beds 3 baths1,448 sq. ft.
$397,650Active3 beds 3 baths1,448 sq. ft.22321 E 46th Avenue, Aurora, CO 80019
MLS# 1879452Listed by: KELLER WILLIAMS DTC - New
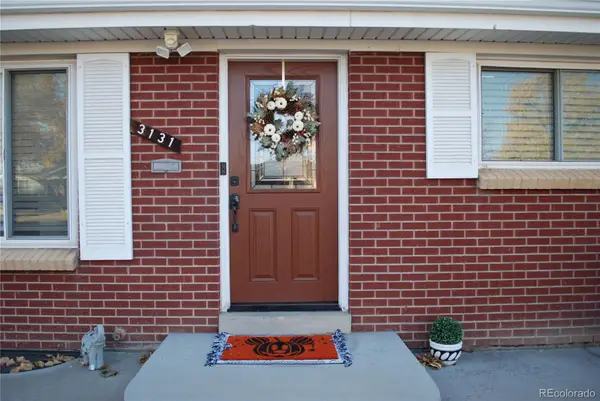 $485,000Active3 beds 2 baths2,352 sq. ft.
$485,000Active3 beds 2 baths2,352 sq. ft.3131 Xanadu Street, Aurora, CO 80011
MLS# 3800994Listed by: HOMESMART REALTY - New
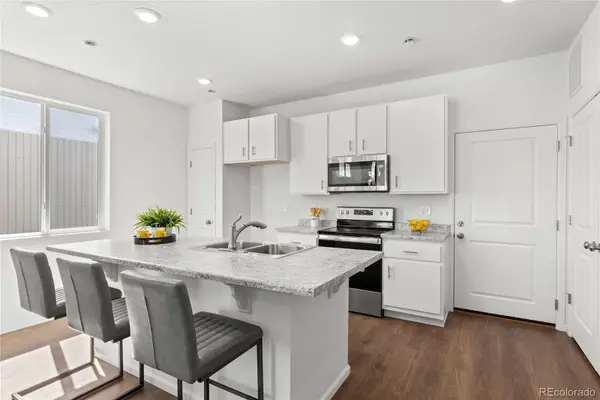 $374,780Active2 beds 3 baths1,264 sq. ft.
$374,780Active2 beds 3 baths1,264 sq. ft.22323 E 46th Avenue, Aurora, CO 80019
MLS# 3877737Listed by: KELLER WILLIAMS DTC
