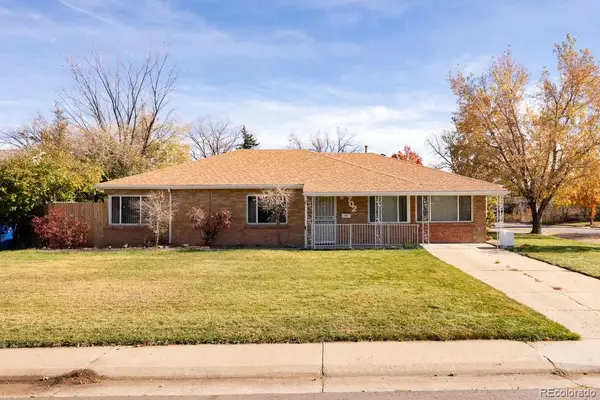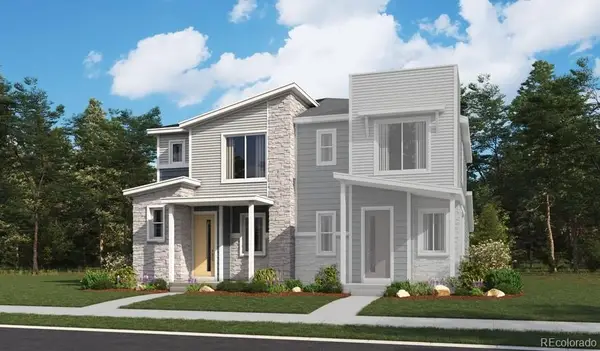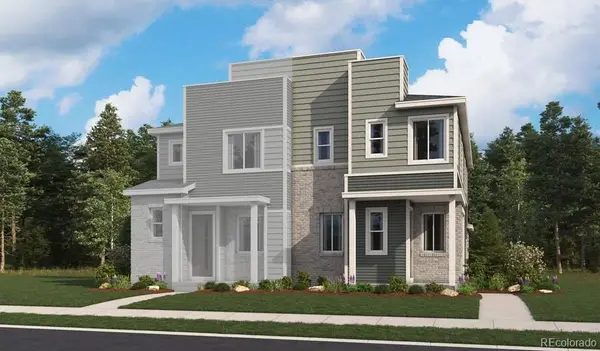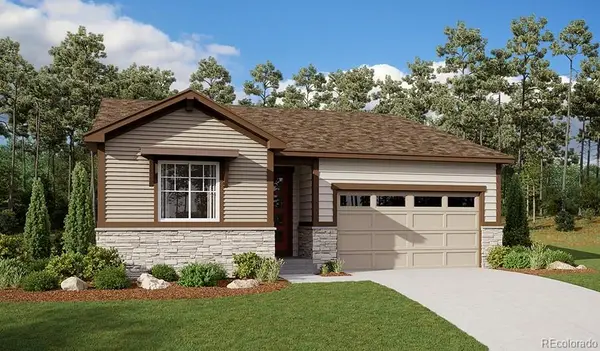21897 E 44th Place, Aurora, CO 80019
Local realty services provided by:ERA New Age
21897 E 44th Place,Aurora, CO 80019
$424,500
- 3 Beds
- 3 Baths
- 1,465 sq. ft.
- Single family
- Active
Listed by: jennifer jackson720-468-2277
Office: equity colorado real estate premier
MLS#:3143459
Source:ML
Price summary
- Price:$424,500
- Price per sq. ft.:$289.76
- Monthly HOA dues:$121
About this home
Welcome to this beautifully maintained, turnkey home on a corner lot with park and green space right down the street! The open-concept main level is filled with natural light. It features a spacious living and dining area, a stunning island kitchen with updated lighting fixtures, and a patio for grilling just off the kitchen. A powder room and front closet complete the main floor for easy living and entertaining.
Upstairs, enjoy a serene primary suite with a large walk-in closet and an ensuite bathroom, two additional bedrooms, and another full bathroom perfect for guests. Also upstairs, a laundry room and thoughtful finishes throughout make this home truly special. Enjoy low-maintenance living with a brand-new Recreation center, HOA-covered snow removal and grounds maintenance plus solar to keep your utility bills low. The location provides nearby access to I-70, for an easy commute to Denver International Airport (DIA), Downtown Denver, and the Anschutz Medical Campus. Shopping and many restaurants are nearby, as well as many entertainment options.
***Incentive Alert***
Use our preferred lender, and your buyer can receive up to 1% of the loan amount in lender credits (up to $5,000) when not using a down payment assistance program.
Contact an agent
Home facts
- Year built:2021
- Listing ID #:3143459
Rooms and interior
- Bedrooms:3
- Total bathrooms:3
- Full bathrooms:2
- Half bathrooms:1
- Living area:1,465 sq. ft.
Heating and cooling
- Cooling:Central Air
- Heating:Active Solar
Structure and exterior
- Roof:Composition
- Year built:2021
- Building area:1,465 sq. ft.
- Lot area:0.07 Acres
Schools
- High school:Vista Peak
- Middle school:Harmony Ridge P-8
- Elementary school:Harmony Ridge P-8
Utilities
- Sewer:Public Sewer
Finances and disclosures
- Price:$424,500
- Price per sq. ft.:$289.76
- Tax amount:$5,939 (2024)
New listings near 21897 E 44th Place
- New
 $443,155Active3 beds 3 baths1,410 sq. ft.
$443,155Active3 beds 3 baths1,410 sq. ft.22649 E 47th Drive, Aurora, CO 80019
MLS# 3217720Listed by: LANDMARK RESIDENTIAL BROKERAGE - New
 $510,000Active2 beds 3 baths2,372 sq. ft.
$510,000Active2 beds 3 baths2,372 sq. ft.20568 E Lake Place, Aurora, CO 80016
MLS# 2032838Listed by: LINCOLN REAL ESTATE GROUP LLC - New
 $425,000Active4 beds 2 baths1,801 sq. ft.
$425,000Active4 beds 2 baths1,801 sq. ft.702 Scranton Court, Aurora, CO 80011
MLS# 7559449Listed by: MADISON & COMPANY PROPERTIES - New
 $164,900Active1 beds 1 baths756 sq. ft.
$164,900Active1 beds 1 baths756 sq. ft.14226 E 1st Drive #C09, Aurora, CO 80011
MLS# 1638770Listed by: WEST AND MAIN HOMES INC - New
 $799,950Active4 beds 4 baths4,262 sq. ft.
$799,950Active4 beds 4 baths4,262 sq. ft.24251 E Ida Place, Aurora, CO 80016
MLS# 5011336Listed by: RICHMOND REALTY INC - New
 $424,950Active3 beds 3 baths1,438 sq. ft.
$424,950Active3 beds 3 baths1,438 sq. ft.6641 N Netherland Street, Aurora, CO 80019
MLS# 6732825Listed by: RICHMOND REALTY INC - New
 $434,950Active3 beds 3 baths1,496 sq. ft.
$434,950Active3 beds 3 baths1,496 sq. ft.24165 E 30th Place, Aurora, CO 80019
MLS# 3245010Listed by: RICHMOND REALTY INC - New
 $510,000Active3 beds 3 baths1,439 sq. ft.
$510,000Active3 beds 3 baths1,439 sq. ft.23293 E Jamison Drive, Aurora, CO 80016
MLS# 4824631Listed by: MEGASTAR REALTY - New
 $524,950Active4 beds 2 baths1,747 sq. ft.
$524,950Active4 beds 2 baths1,747 sq. ft.24716 E 41st Avenue, Aurora, CO 80019
MLS# 6214767Listed by: RICHMOND REALTY INC - New
 $385,000Active4 beds 2 baths2,196 sq. ft.
$385,000Active4 beds 2 baths2,196 sq. ft.17119 E Kent Drive, Aurora, CO 80013
MLS# 3927268Listed by: THE AGENCY - DENVER
