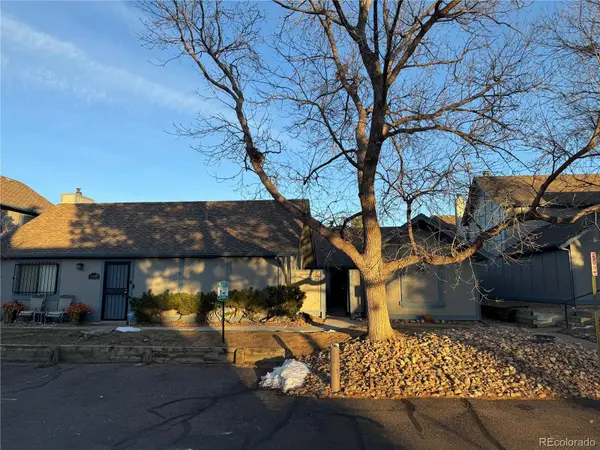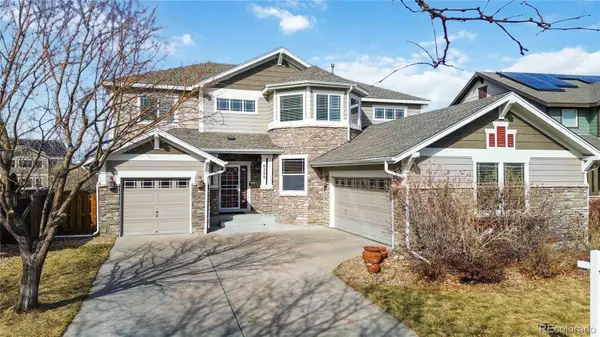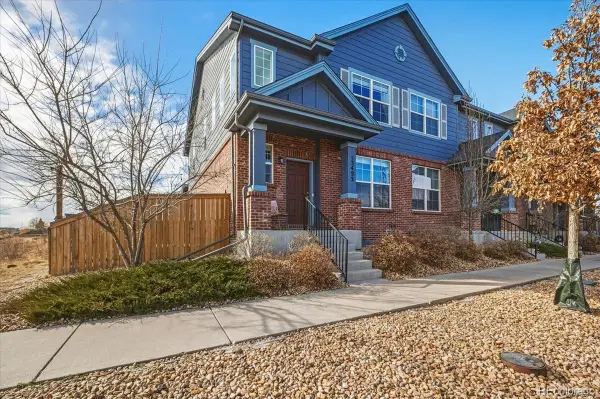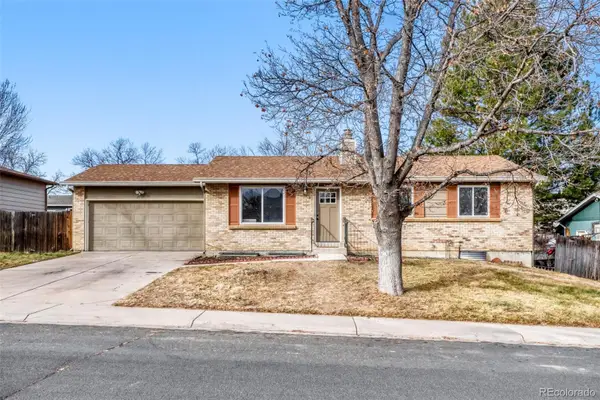21931 E Canyon Place, Aurora, CO 80016
Local realty services provided by:RONIN Real Estate Professionals ERA Powered
21931 E Canyon Place,Aurora, CO 80016
$590,000
- 3 Beds
- 3 Baths
- 2,720 sq. ft.
- Single family
- Active
Listed by: brenda amundsenbamundsenrealestate@gmail.com
Office: preferred property management and real estate, llc.
MLS#:4980341
Source:ML
Price summary
- Price:$590,000
- Price per sq. ft.:$216.91
- Monthly HOA dues:$348
About this home
This updated 3-bedroom, 3 bath duplex is located in the highly sought-after Heritage Eagle Bend gated 45+ active adult community. The open floor to ceiling Ledger stone surrounding newer electric fireplace, high density luxury vinyl planking in the entryway, main room, kitchen, dining areas, laundry room and bathrooms, along with 4" baseboards and newer paint throughout. The kitchen has newer stainless-steel appliances including a newer gas oven/stove or electric if needed. The primary bedroom includes a private bath with two sinks and walk-in closet There is also a second bedroom/office, full bath and laundry room. The main level provides an extended rear deck of maintenance free Trex material and includes a gas line for all your grilling needs (grill included). Upgraded HVAC thermostat. The lower level features a newly added third bedroom, full bath, great room storage and a walkout to a lower deck. Residents can enjoy a low maintenance lifestyle with community-maintained landscaping, lawn service and exterior building paint and roof upkeep. The Beautiful 30,000 square foot clubhouse provides many meeting rooms, the Eagles Nest restaurant/bar, welcome desk, workout facility, member clubs, billiards and indoor pool with sauna as well as a hot tub. The outdoor actives include bocce, outdoor pool, pickleball, tennis and golf. The central location provides easy access to E-470 to Denver International Airport, mountains, and I-25 to points north and south.
Contact an agent
Home facts
- Year built:2005
- Listing ID #:4980341
Rooms and interior
- Bedrooms:3
- Total bathrooms:3
- Full bathrooms:2
- Living area:2,720 sq. ft.
Heating and cooling
- Cooling:Central Air
- Heating:Forced Air
Structure and exterior
- Roof:Composition
- Year built:2005
- Building area:2,720 sq. ft.
- Lot area:0.32 Acres
Schools
- High school:Cherokee Trail
- Middle school:Fox Ridge
- Elementary school:Coyote Hills
Utilities
- Water:Public
- Sewer:Community Sewer
Finances and disclosures
- Price:$590,000
- Price per sq. ft.:$216.91
- Tax amount:$3,765 (2024)
New listings near 21931 E Canyon Place
- Coming Soon
 $360,000Coming Soon3 beds -- baths
$360,000Coming Soon3 beds -- baths2448 S Victor Street #D, Aurora, CO 80014
MLS# 9470414Listed by: TRELORA REALTY, INC. - New
 $575,000Active4 beds 4 baths2,130 sq. ft.
$575,000Active4 beds 4 baths2,130 sq. ft.1193 Akron Street, Aurora, CO 80010
MLS# 6169633Listed by: MODESTATE - Coming SoonOpen Sun, 11am to 1pm
 $850,000Coming Soon4 beds 4 baths
$850,000Coming Soon4 beds 4 baths6525 S Newcastle Way, Aurora, CO 80016
MLS# 4407611Listed by: COMPASS - DENVER - New
 $450,000Active3 beds 3 baths1,932 sq. ft.
$450,000Active3 beds 3 baths1,932 sq. ft.23492 E Chenango Place, Aurora, CO 80016
MLS# 7254505Listed by: KM LUXURY HOMES - Coming SoonOpen Sat, 11am to 1pm
 $515,000Coming Soon4 beds 3 baths
$515,000Coming Soon4 beds 3 baths2597 S Dillon Street, Aurora, CO 80014
MLS# 9488913Listed by: REAL BROKER, LLC DBA REAL - Coming Soon
 $675,000Coming Soon4 beds 4 baths
$675,000Coming Soon4 beds 4 baths21463 E 59th Place, Aurora, CO 80019
MLS# 5268386Listed by: REDFIN CORPORATION - New
 $475,000Active3 beds 3 baths2,702 sq. ft.
$475,000Active3 beds 3 baths2,702 sq. ft.3703 S Mission Parkway, Aurora, CO 80013
MLS# 4282522Listed by: EXP REALTY, LLC - Open Sat, 11am to 2pmNew
 $1,069,000Active3 beds 3 baths5,308 sq. ft.
$1,069,000Active3 beds 3 baths5,308 sq. ft.6608 S White Crow Court, Aurora, CO 80016
MLS# 7762974Listed by: COMPASS - DENVER - Open Sat, 10am to 2pmNew
 $536,990Active3 beds 3 baths2,301 sq. ft.
$536,990Active3 beds 3 baths2,301 sq. ft.1662 S Gold Bug Way, Aurora, CO 80018
MLS# 4569853Listed by: MB TEAM LASSEN - Coming SoonOpen Sun, 12:01 to 3:05pm
 $600,000Coming Soon2 beds 2 baths
$600,000Coming Soon2 beds 2 baths14640 E Penwood Place, Aurora, CO 80015
MLS# 8701145Listed by: KELLER WILLIAMS AVENUES REALTY

