22052 E 38th Place, Aurora, CO 80019
Local realty services provided by:RONIN Real Estate Professionals ERA Powered
22052 E 38th Place,Aurora, CO 80019
$443,620
- 3 Beds
- 3 Baths
- 1,930 sq. ft.
- Single family
- Pending
Listed by:vanise fuquavfuqua@oakwoodhomesco.com,303-358-7452
Office:keller williams dtc
MLS#:6932243
Source:ML
Price summary
- Price:$443,620
- Price per sq. ft.:$229.85
- Monthly HOA dues:$118
About this home
Welcome to the Friesian, a beautifully crafted 3-bedroom, 2.5-bath haven with a smart space spanning 1,944 square feet. This home exudes contemporary charm, offering a harmonious blend of comfort and style. Inside, you'll find an open and inviting layout flooded with natural light, creating a warm and welcoming atmosphere. Welcome to the Friesian, a beautifully crafted 3-bedroom, 2.5-bath haven with a smart space spanning 1,944 square feet. This home exudes contemporary charm, offering a harmonious blend of comfort and style. Inside, you'll find an open and inviting layout flooded
with natural light, creating a warm and welcoming atmosphere.
This home is set on a private cul-de-sac with plenty of curb appeal featuring a multi-dimensional exterior, charming front porch, back patio, and 5’ privacy fencing. The interior is bright with oversized windows and 9’ ceilings on the main floor. Enjoy designer LVP flooring, Shaw carpeting, Whirlpool appliances, Delta faucets, and Sherwin-Williams paint throughout. The kitchen is complete with a dining island, designer countertops with backsplash, and a stainless-steel sink. The spacious upstairs primary suite boasts a large walk-in closet, double vanity sink, and spa shower with floor-to-ceiling tile and an exterior window. Actual home may differ from artist's rendering or photography shown.
Contact an agent
Home facts
- Year built:2025
- Listing ID #:6932243
Rooms and interior
- Bedrooms:3
- Total bathrooms:3
- Full bathrooms:2
- Half bathrooms:1
- Living area:1,930 sq. ft.
Heating and cooling
- Cooling:Central Air
- Heating:Forced Air, Natural Gas
Structure and exterior
- Roof:Shingle
- Year built:2025
- Building area:1,930 sq. ft.
- Lot area:0.07 Acres
Schools
- High school:Vista Peak
- Middle school:Harmony Ridge P-8
- Elementary school:Harmony Ridge P-8
Utilities
- Water:Public
- Sewer:Public Sewer
Finances and disclosures
- Price:$443,620
- Price per sq. ft.:$229.85
- Tax amount:$7,075 (2024)
New listings near 22052 E 38th Place
- New
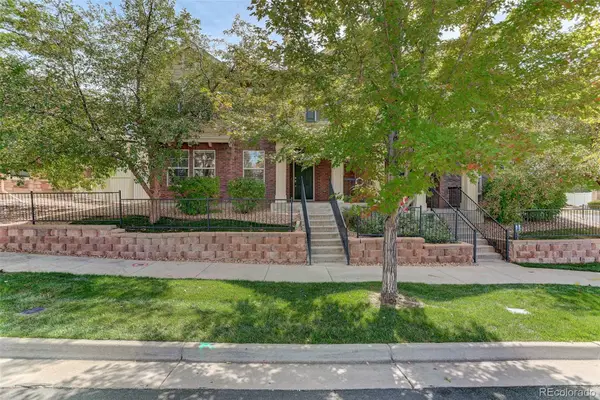 $425,000Active3 beds 3 baths1,687 sq. ft.
$425,000Active3 beds 3 baths1,687 sq. ft.17230 E Arizona Place, Aurora, CO 80017
MLS# 2533259Listed by: COLDWELL BANKER REALTY 18 - Coming Soon
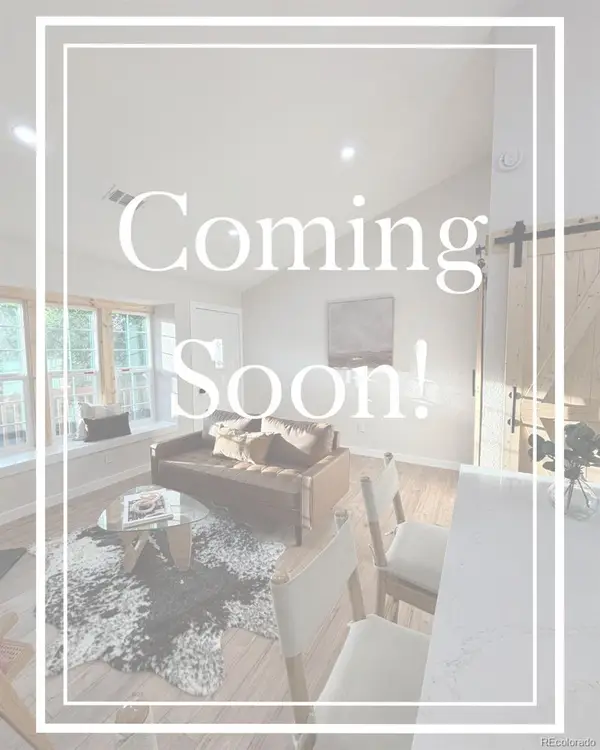 $210,000Coming Soon1 beds 1 baths
$210,000Coming Soon1 beds 1 baths1100 S Waco Street #D, Aurora, CO 80017
MLS# 4154822Listed by: GRANT REAL ESTATE COMPANY - New
 $330,000Active2 beds 1 baths744 sq. ft.
$330,000Active2 beds 1 baths744 sq. ft.961 Kramer Court, Aurora, CO 80010
MLS# 6946310Listed by: REAL BROKER, LLC DBA REAL - Coming Soon
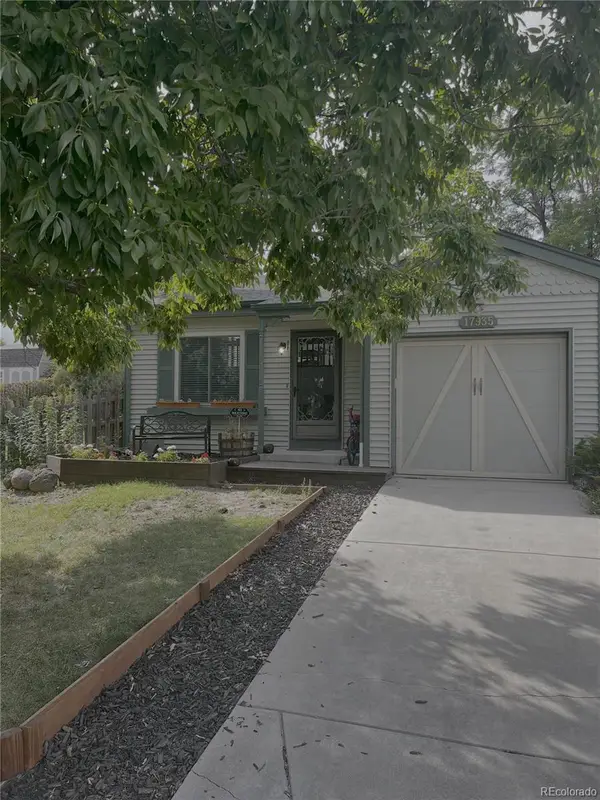 $430,000Coming Soon2 beds 2 baths
$430,000Coming Soon2 beds 2 baths17935 E Columbia Avenue, Aurora, CO 80013
MLS# 8913989Listed by: COMPASS - DENVER - Coming Soon
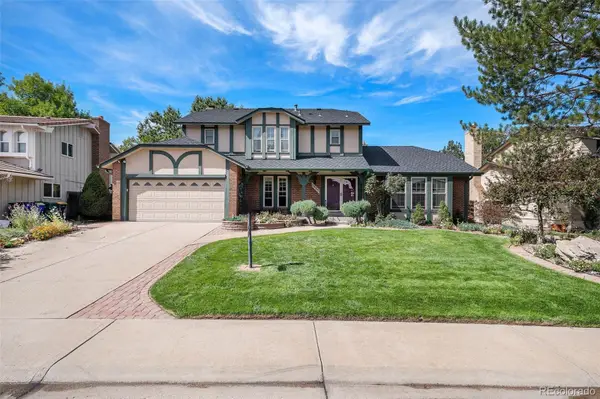 $489,999Coming Soon5 beds 3 baths
$489,999Coming Soon5 beds 3 baths1533 S Nile Court, Aurora, CO 80012
MLS# 6083561Listed by: ORCHARD BROKERAGE LLC - Coming Soon
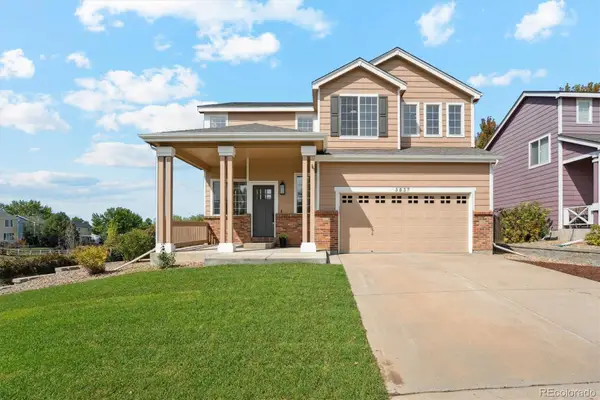 $555,000Coming Soon3 beds 3 baths
$555,000Coming Soon3 beds 3 baths3837 S Kirk Court, Aurora, CO 80013
MLS# 2812486Listed by: EXP REALTY, LLC - Coming Soon
 $365,000Coming Soon3 beds 2 baths
$365,000Coming Soon3 beds 2 baths10035 E Carolina Place #104, Aurora, CO 80247
MLS# 3048328Listed by: REAL BROKER, LLC DBA REAL - New
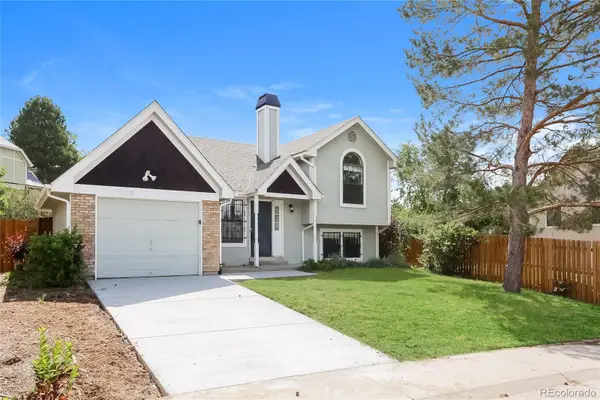 $460,000Active3 beds 2 baths1,210 sq. ft.
$460,000Active3 beds 2 baths1,210 sq. ft.4820 S Zeno Street, Aurora, CO 80015
MLS# 5152264Listed by: REAL BROKER, LLC DBA REAL - New
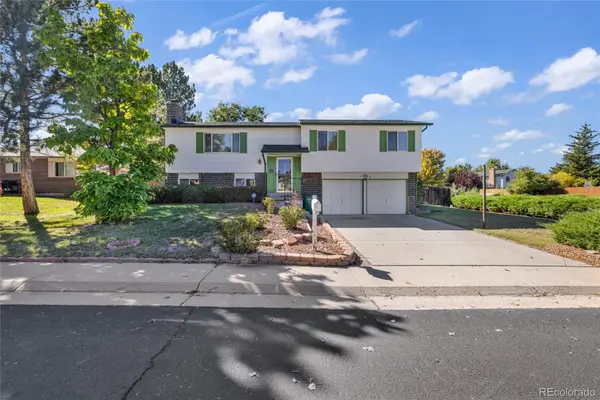 $459,000Active3 beds 3 baths1,815 sq. ft.
$459,000Active3 beds 3 baths1,815 sq. ft.1701 S Granby Street, Aurora, CO 80012
MLS# 6664188Listed by: ALTA PRIME REALTY LLC - New
 $599,000Active3 beds 3 baths2,197 sq. ft.
$599,000Active3 beds 3 baths2,197 sq. ft.21837 E Stanford Circle, Aurora, CO 80015
MLS# 2502159Listed by: COMPASS - DENVER
