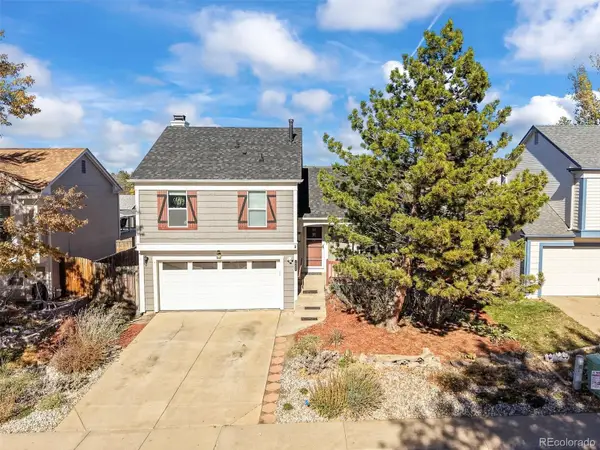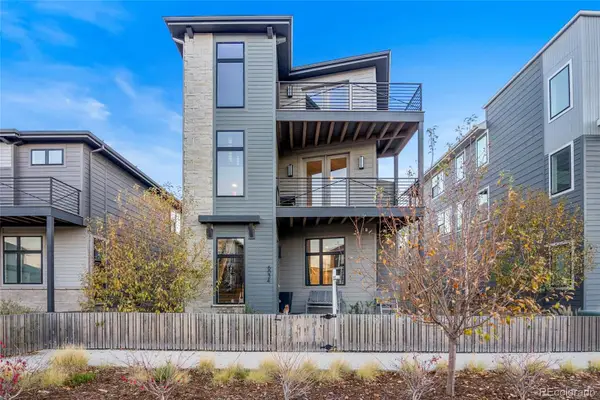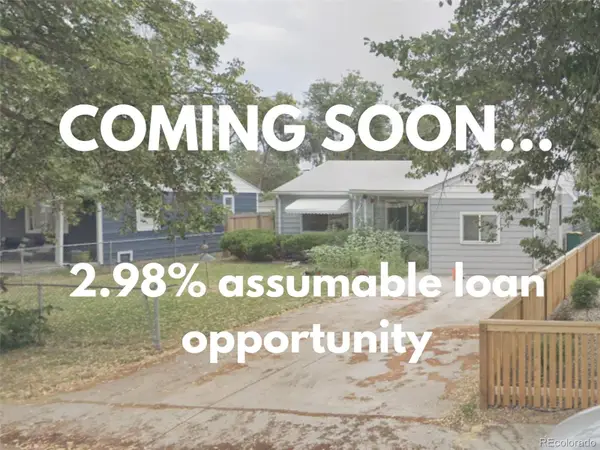22175 E Hinsdale Avenue, Aurora, CO 80016
Local realty services provided by:RONIN Real Estate Professionals ERA Powered
22175 E Hinsdale Avenue,Aurora, CO 80016
$859,000
- 5 Beds
- 4 Baths
- 5,694 sq. ft.
- Single family
- Active
Upcoming open houses
- Sun, Nov 0211:00 am - 01:00 pm
Listed by:bridget brazeltonDenverInvests@gmail.com,360-490-5214
Office:exp realty, llc.
MLS#:2478483
Source:ML
Price summary
- Price:$859,000
- Price per sq. ft.:$150.86
- Monthly HOA dues:$39.58
About this home
NEW CARPET, NEW PAINT, NEW ROOF, NEW PRICE!!
Located in the highly sought after Saddle Rock South community and within the award-winning Cherry Creek School District, this former model home lives large at nearly 5,700 square feet. Featuring 5 bedrooms, 4 full bathrooms, two living rooms and a spacious loft, there’s just shy of 4,000 square feet of finished living space across the upper two levels. The primary suite, spanning nearly half of the upper floor, lives like its own private retreat complete with a 5-piece bath and a generous walk-in closet. On the main level, the open floor plan is an entertainer’s dream with formal and informal dining areas, a chef’s kitchen with double ovens and an oversized island, and a living room centered around a cozy gas fireplace. Downstairs you’ll find a substantial walk-out basement that’s pre-plumbed for a fifth bathroom and primed for another 1,800 square feet of expansion.
The owners have invested well over six figures in recent improvements before you even step through the front door. Highlights include a brand-new roof with Class 4 shingles (great for insurance discounts!), professionally installed Jellyfish exterior lighting (display custom colors for holidays or elegant white for everyday curb appeal and security), and many of the windows have been upgraded to designer Andersen models with lifetime warranties. The nearly quarter-acre lot is anchored by the professionally-installed backyard oasis complete with a built-in fire pit, custom water feature, mature landscaping, dedicated gas line for grilling and wiring for a hot tub.
Additional upgrades include an electric vehicle charger, whole-house surge protector, tankless water heater, water softener and newer finishes throughout including the front door, blinds, and garage door opener. Beyond the home itself, you’ll also have access to community amenities including pools, tennis courts, trails and parks.
Don’t miss the video tour- welcome home!
Contact an agent
Home facts
- Year built:2004
- Listing ID #:2478483
Rooms and interior
- Bedrooms:5
- Total bathrooms:4
- Full bathrooms:4
- Living area:5,694 sq. ft.
Heating and cooling
- Cooling:Central Air
- Heating:Forced Air, Natural Gas
Structure and exterior
- Roof:Composition
- Year built:2004
- Building area:5,694 sq. ft.
- Lot area:0.24 Acres
Schools
- High school:Grandview
- Middle school:Liberty
- Elementary school:Creekside
Utilities
- Water:Public
- Sewer:Public Sewer
Finances and disclosures
- Price:$859,000
- Price per sq. ft.:$150.86
- Tax amount:$6,904 (2024)
New listings near 22175 E Hinsdale Avenue
- Coming Soon
 $435,000Coming Soon3 beds 2 baths
$435,000Coming Soon3 beds 2 baths19659 E Dartmouth Place, Aurora, CO 80013
MLS# 2078385Listed by: NAVIGATE REALTY - Open Sun, 3 to 5pmNew
 $745,000Active3 beds 4 baths3,694 sq. ft.
$745,000Active3 beds 4 baths3,694 sq. ft.6034 N Nepal Street, Aurora, CO 80019
MLS# 8833465Listed by: COMPASS - DENVER - Coming Soon
 $395,000Coming Soon4 beds 1 baths
$395,000Coming Soon4 beds 1 baths1781 N Oakland Street, Aurora, CO 80010
MLS# 2372170Listed by: KELLER WILLIAMS ADVANTAGE REALTY LLC - New
 $480,000Active3 beds 2 baths1,659 sq. ft.
$480,000Active3 beds 2 baths1,659 sq. ft.108 S Waterloo Street, Aurora, CO 80018
MLS# 2648658Listed by: KENTWOOD REAL ESTATE DTC, LLC - New
 $499,000Active2 beds 3 baths2,511 sq. ft.
$499,000Active2 beds 3 baths2,511 sq. ft.20426 E Orchard Place, Aurora, CO 80016
MLS# 2382804Listed by: MB KORE REALTY INC - New
 $525,000Active4 beds 3 baths3,000 sq. ft.
$525,000Active4 beds 3 baths3,000 sq. ft.13105 E 5th Avenue, Aurora, CO 80111
MLS# 8865067Listed by: COLORADO RENTAL GROUP - New
 $280,000Active1 beds 1 baths740 sq. ft.
$280,000Active1 beds 1 baths740 sq. ft.87 S Nome Street, Aurora, CO 80012
MLS# 9270460Listed by: GUIDE REAL ESTATE - New
 $949,000Active4 beds 5 baths6,134 sq. ft.
$949,000Active4 beds 5 baths6,134 sq. ft.8299 S Kellerman Circle, Aurora, CO 80016
MLS# 1727118Listed by: MILEHIMODERN - Open Mon, 8am to 7pmNew
 $520,000Active3 beds 3 baths2,982 sq. ft.
$520,000Active3 beds 3 baths2,982 sq. ft.3750 S Yampa Street, Aurora, CO 80013
MLS# 2911301Listed by: OPENDOOR BROKERAGE LLC - Open Sun, 10am to 2pmNew
 $435,000Active4 beds 2 baths1,536 sq. ft.
$435,000Active4 beds 2 baths1,536 sq. ft.4355 S Eagle Circle, Aurora, CO 80015
MLS# 6647590Listed by: COMPASS - DENVER
