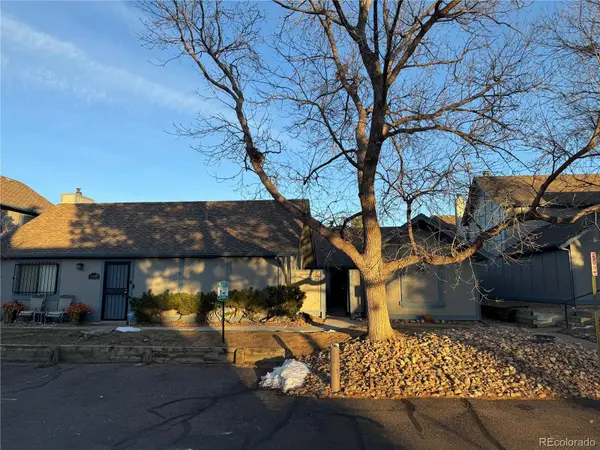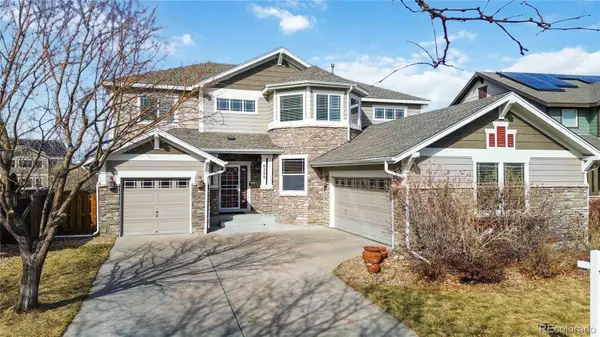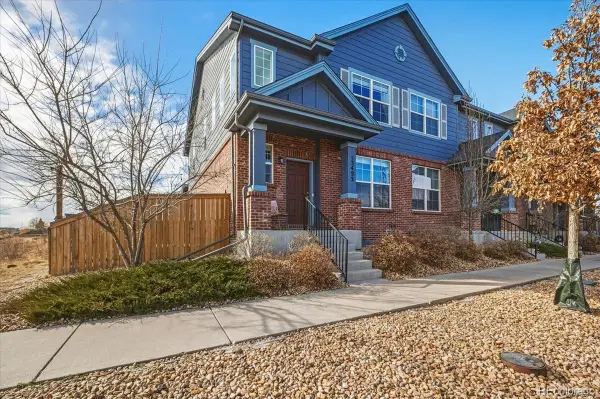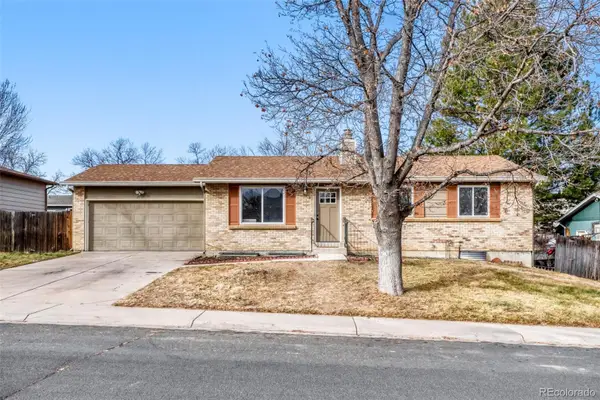22245 E 45th Avenue, Aurora, CO 80019
Local realty services provided by:ERA Shields Real Estate
Listed by: keifer mansfieldkeifer@yourrealestatebrokers.com,303-505-1740
Office: 5281 exclusive homes realty
MLS#:2096381
Source:ML
Price summary
- Price:$564,900
- Price per sq. ft.:$238.15
About this home
A truly one-of-a-kind, turn-key residence that offers resort living. This home surpasses new construction with a massive list of sophisticated features, including a Chef's Kitchen equipped with Quartz countertops, a touch kitchen faucet, and a handy kick sweep, all complemented by a sleek rod iron stair railing and a built-in speaker system. Engineered for efficiency, the home boasts a tankless water heater, keyless entry, a built-in vacuum system, and wired-in Ethernet ports. The luxury extends upstairs with matching Quartz countertops in both bathrooms, including a relaxing soaker tub in the guest bath. The outdoor space is perfect for entertaining and pets, featuring an extended stamped concrete patio with a pad ready for a fire pit or hot tub, a dedicated dog run with washable turf, and a new roof and gutters for peace of mind. All features, plus two included garage ceiling storage racks, make this an unparalleled, upgraded lifestyle opportunity. Simply unpack and start enjoying!
Contact an agent
Home facts
- Year built:2020
- Listing ID #:2096381
Rooms and interior
- Bedrooms:3
- Total bathrooms:3
- Full bathrooms:2
- Half bathrooms:1
- Living area:2,372 sq. ft.
Heating and cooling
- Cooling:Central Air
- Heating:Forced Air
Structure and exterior
- Roof:Composition
- Year built:2020
- Building area:2,372 sq. ft.
- Lot area:0.15 Acres
Schools
- High school:Vista Peak
- Middle school:Harmony Ridge P-8
- Elementary school:Harmony Ridge P-8
Utilities
- Sewer:Public Sewer
Finances and disclosures
- Price:$564,900
- Price per sq. ft.:$238.15
- Tax amount:$7,291 (2024)
New listings near 22245 E 45th Avenue
- Coming Soon
 $360,000Coming Soon3 beds -- baths
$360,000Coming Soon3 beds -- baths2448 S Victor Street #D, Aurora, CO 80014
MLS# 9470414Listed by: TRELORA REALTY, INC. - New
 $575,000Active4 beds 4 baths2,130 sq. ft.
$575,000Active4 beds 4 baths2,130 sq. ft.1193 Akron Street, Aurora, CO 80010
MLS# 6169633Listed by: MODESTATE - Coming SoonOpen Sun, 11am to 1pm
 $850,000Coming Soon4 beds 4 baths
$850,000Coming Soon4 beds 4 baths6525 S Newcastle Way, Aurora, CO 80016
MLS# 4407611Listed by: COMPASS - DENVER - New
 $450,000Active3 beds 3 baths1,932 sq. ft.
$450,000Active3 beds 3 baths1,932 sq. ft.23492 E Chenango Place, Aurora, CO 80016
MLS# 7254505Listed by: KM LUXURY HOMES - Coming SoonOpen Sat, 11am to 1pm
 $515,000Coming Soon4 beds 3 baths
$515,000Coming Soon4 beds 3 baths2597 S Dillon Street, Aurora, CO 80014
MLS# 9488913Listed by: REAL BROKER, LLC DBA REAL - Coming Soon
 $675,000Coming Soon4 beds 4 baths
$675,000Coming Soon4 beds 4 baths21463 E 59th Place, Aurora, CO 80019
MLS# 5268386Listed by: REDFIN CORPORATION - New
 $475,000Active3 beds 3 baths2,702 sq. ft.
$475,000Active3 beds 3 baths2,702 sq. ft.3703 S Mission Parkway, Aurora, CO 80013
MLS# 4282522Listed by: EXP REALTY, LLC - Open Sat, 11am to 2pmNew
 $1,069,000Active3 beds 3 baths5,308 sq. ft.
$1,069,000Active3 beds 3 baths5,308 sq. ft.6608 S White Crow Court, Aurora, CO 80016
MLS# 7762974Listed by: COMPASS - DENVER - Open Sat, 10am to 2pmNew
 $536,990Active3 beds 3 baths2,301 sq. ft.
$536,990Active3 beds 3 baths2,301 sq. ft.1662 S Gold Bug Way, Aurora, CO 80018
MLS# 4569853Listed by: MB TEAM LASSEN - Coming SoonOpen Sun, 12:01 to 3:05pm
 $600,000Coming Soon2 beds 2 baths
$600,000Coming Soon2 beds 2 baths14640 E Penwood Place, Aurora, CO 80015
MLS# 8701145Listed by: KELLER WILLIAMS AVENUES REALTY

