22494 E Union Place, Aurora, CO 80015
Local realty services provided by:ERA Teamwork Realty
Listed by: courtney carr, joshua pottscourtney.carr@orchard.com,970-432-1860
Office: orchard brokerage llc.
MLS#:8496315
Source:ML
Price summary
- Price:$560,000
- Price per sq. ft.:$176.54
- Monthly HOA dues:$75.08
About this home
This property previously experienced foundation issues that were fully resolved at the builder’s expense, and the foundation work is finished and requires no additional action. There has been no further movement, and all repairs are complete. Structural engineering reports and full documentation are available upon request. Please review the Seller’s Property Disclosure in the supplements for details. Property is back on the market! The previous buyers chose to withdraw for personal reasons before completing their inspection. Their loss is your opportunity! Please review the supplements for full property details. This stunning, thoughtfully designed home just received a major price adjustment — and it’s packed with features that elevate everyday living. With soaring ceilings, sunlit rooms, and an open-concept layout that flows seamlessly from relaxed evenings to weekend entertaining, this home truly has it all.
Cozy up by the fireplace or cook like a pro in the chef-inspired kitchen featuring stainless steel appliances, double ovens, a center island, and generous counter space. The roof was replaced in 2023 with Class 4 shingles and transferrable warranty. The spacious primary suite is your personal retreat — complete with a soaking tub and plenty of room to unwind. The versatile bonus room downstairs is perfect for a home office, gaming lounge, or creative studio — your choice!
An assumable VA mortgage with a 2.375% interest rate may be available!
Click the Virtual Tour link to view the 3D walkthrough. Discounted rate options and no lender fee future refinancing may be available for qualified buyers of this home. *Some photos have been virtually staged*
This home is also available for $283,500vas a leasehold structure. Buyer and buyer's agent should verify all listing information, including but not limited to school information, taxes, HOA information & room dimensions.
Contact an agent
Home facts
- Year built:2016
- Listing ID #:8496315
Rooms and interior
- Bedrooms:4
- Total bathrooms:3
- Full bathrooms:3
- Living area:3,172 sq. ft.
Heating and cooling
- Cooling:Central Air
- Heating:Forced Air, Natural Gas
Structure and exterior
- Roof:Composition
- Year built:2016
- Building area:3,172 sq. ft.
- Lot area:0.15 Acres
Schools
- High school:Eaglecrest
- Middle school:Sky Vista
- Elementary school:Aspen Crossing
Utilities
- Water:Public
- Sewer:Public Sewer
Finances and disclosures
- Price:$560,000
- Price per sq. ft.:$176.54
- Tax amount:$6,267 (2024)
New listings near 22494 E Union Place
- New
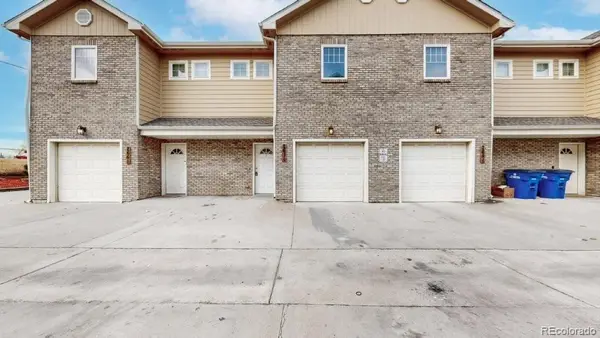 $340,000Active3 beds 3 baths1,369 sq. ft.
$340,000Active3 beds 3 baths1,369 sq. ft.2671 Sable Boulevard, Aurora, CO 80011
MLS# 8771296Listed by: PARK REALTY AND PROPERTY MANAGEMENT - New
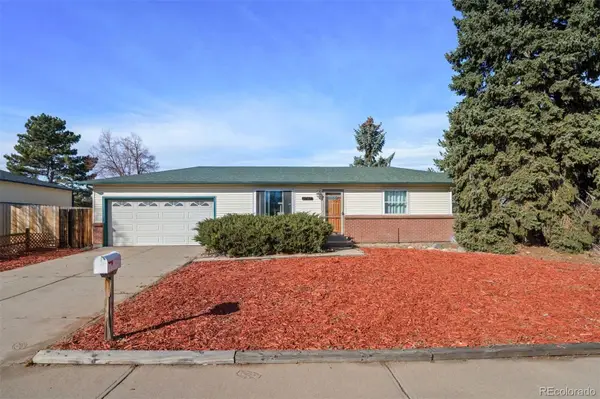 $425,000Active4 beds 2 baths2,064 sq. ft.
$425,000Active4 beds 2 baths2,064 sq. ft.2787 S Helena Way, Aurora, CO 80013
MLS# 2876833Listed by: LIV SOTHEBY'S INTERNATIONAL REALTY - Coming Soon
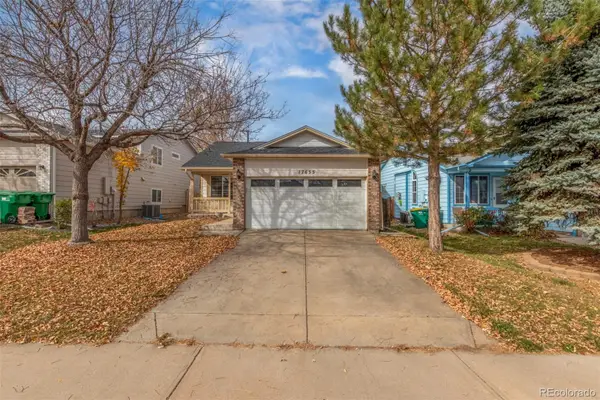 $425,000Coming Soon4 beds 3 baths
$425,000Coming Soon4 beds 3 baths17655 E Bethany Circle, Aurora, CO 80013
MLS# 5991977Listed by: GUIDE REAL ESTATE - Coming Soon
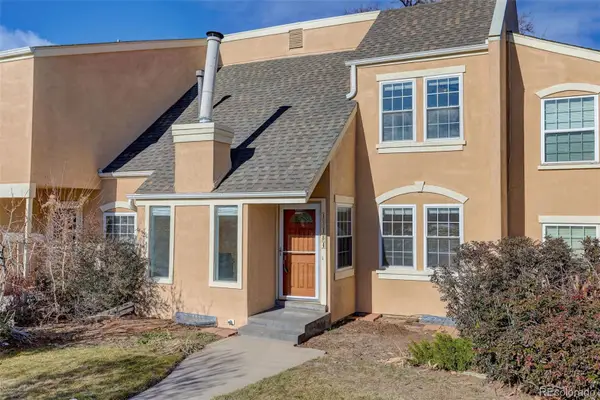 $375,000Coming Soon4 beds 3 baths
$375,000Coming Soon4 beds 3 baths13184 E Linvale Place, Aurora, CO 80014
MLS# 5806571Listed by: COLDWELL BANKER REALTY 18 - New
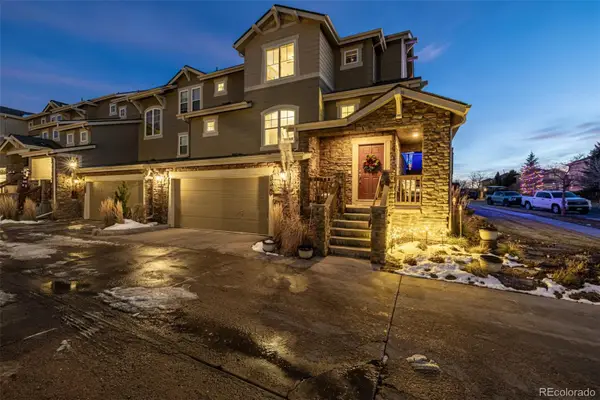 $540,000Active2 beds 3 baths2,366 sq. ft.
$540,000Active2 beds 3 baths2,366 sq. ft.7544 S Quatar Way, Aurora, CO 80016
MLS# 6396228Listed by: KELLER WILLIAMS TRILOGY - New
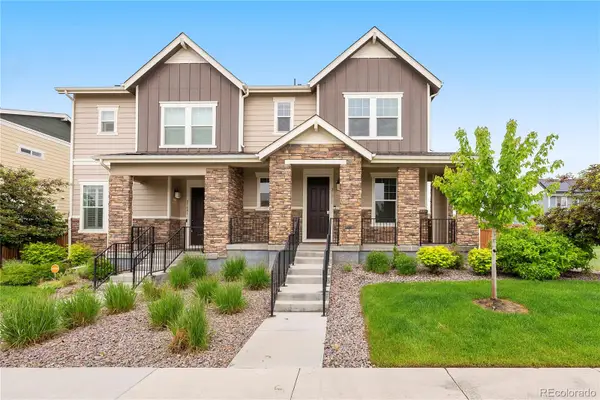 $520,000Active3 beds 3 baths2,862 sq. ft.
$520,000Active3 beds 3 baths2,862 sq. ft.21411 E 60th Avenue, Aurora, CO 80019
MLS# 6434713Listed by: REALTY ONE GROUP FIVE STAR - New
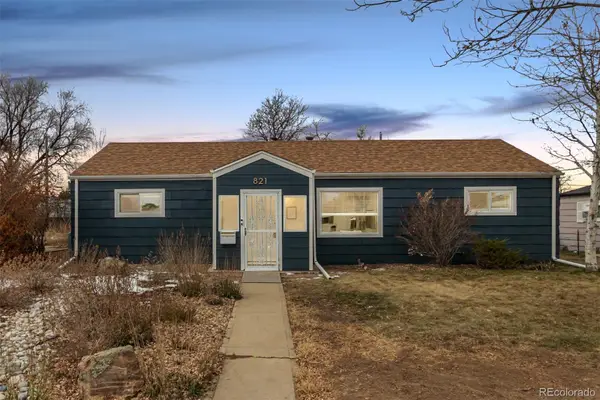 $410,000Active3 beds 2 baths1,128 sq. ft.
$410,000Active3 beds 2 baths1,128 sq. ft.821 Victor Street, Aurora, CO 80011
MLS# 6600871Listed by: KELLER WILLIAMS REALTY DOWNTOWN LLC - New
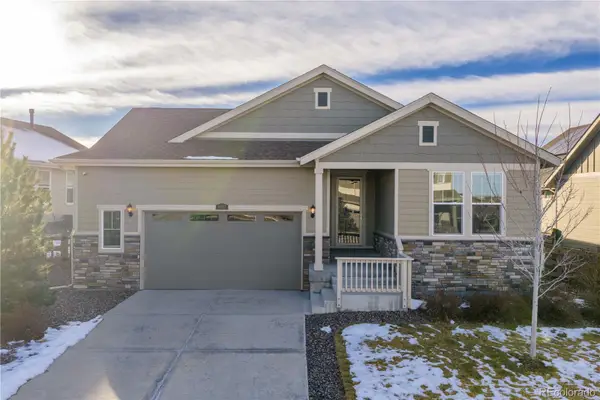 $680,000Active3 beds 2 baths3,946 sq. ft.
$680,000Active3 beds 2 baths3,946 sq. ft.8157 S Jackson Gap Street, Aurora, CO 80016
MLS# 2801432Listed by: REDFIN CORPORATION - New
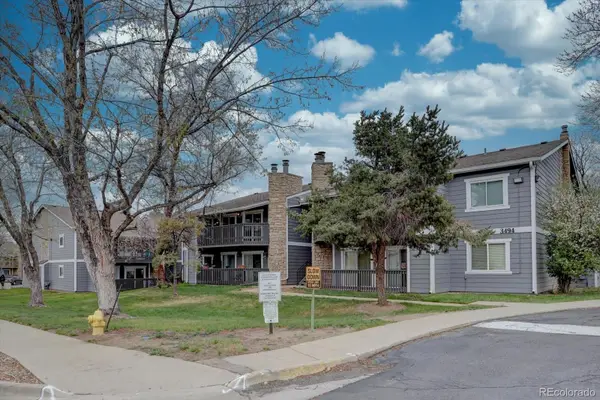 $225,000Active2 beds 2 baths1,015 sq. ft.
$225,000Active2 beds 2 baths1,015 sq. ft.3494 S Eagle Street #202, Aurora, CO 80014
MLS# 3001131Listed by: HOME NAVIGATORS REALTY - New
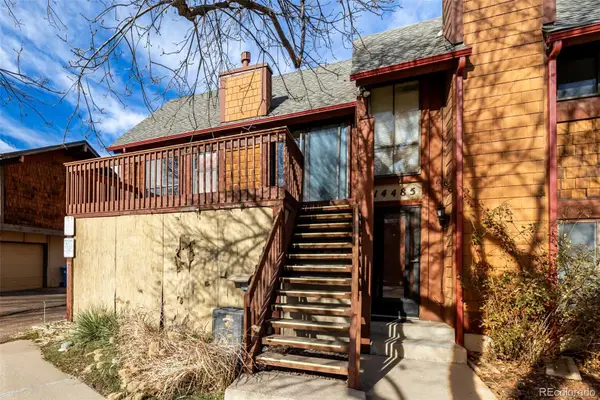 $224,900Active2 beds 1 baths902 sq. ft.
$224,900Active2 beds 1 baths902 sq. ft.14483 E Arizona Avenue, Aurora, CO 80012
MLS# 2415342Listed by: RE/MAX ALLIANCE
