Local realty services provided by:LUX Real Estate Company ERA Powered
22560 E Ontario Drive #204,Aurora, CO 80016
$335,000
- 2 Beds
- 2 Baths
- 1,082 sq. ft.
- Condominium
- Active
Listed by: jamie bernal, angela kibbee720-365-5257
Office: coldwell banker realty 18
MLS#:4931474
Source:ML
Price summary
- Price:$335,000
- Price per sq. ft.:$309.61
- Monthly HOA dues:$445
About this home
Experience modern luxury in this stunning top-floor residence, where dramatic vaulted ceilings create an expansive, open feel. Gorgeous updates abound, with a chef-inspired kitchen with granite counters, and stainless steel appliances, featuring sleek finishes and designer fixtures. Relax in the serene primary suite, which includes a spa-like ensuite. An additional guest bedroom and another full bathroom. Enjoy a peaceful, whisper-quiet environment thanks to the soundproof flooring, a premium feature that ensures tranquility in your home. You have your own garage, and quiet patio with additional storage closet. This is truly refined, top-floor living at its finest. Located in the back of the community making it private. Near paths and Saddle Rock golf course. Great location near Arapahoe Road, E-470, Parker Rd. Don't miss this one!!
Contact an agent
Home facts
- Year built:2003
- Listing ID #:4931474
Rooms and interior
- Bedrooms:2
- Total bathrooms:2
- Full bathrooms:2
- Living area:1,082 sq. ft.
Heating and cooling
- Cooling:Central Air
- Heating:Forced Air
Structure and exterior
- Roof:Spanish Tile
- Year built:2003
- Building area:1,082 sq. ft.
Schools
- High school:Cherokee Trail
- Middle school:Liberty
- Elementary school:Creekside
Utilities
- Water:Public
- Sewer:Public Sewer
Finances and disclosures
- Price:$335,000
- Price per sq. ft.:$309.61
- Tax amount:$2,063 (2024)
New listings near 22560 E Ontario Drive #204
- Coming Soon
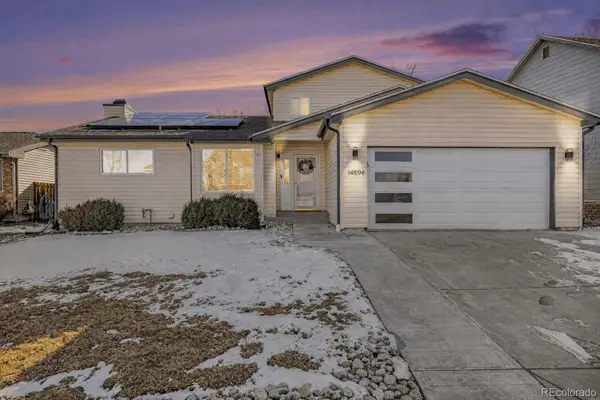 $610,000Coming Soon5 beds 3 baths
$610,000Coming Soon5 beds 3 baths14894 E Warren Avenue, Aurora, CO 80014
MLS# 8123508Listed by: COMPASS - DENVER - New
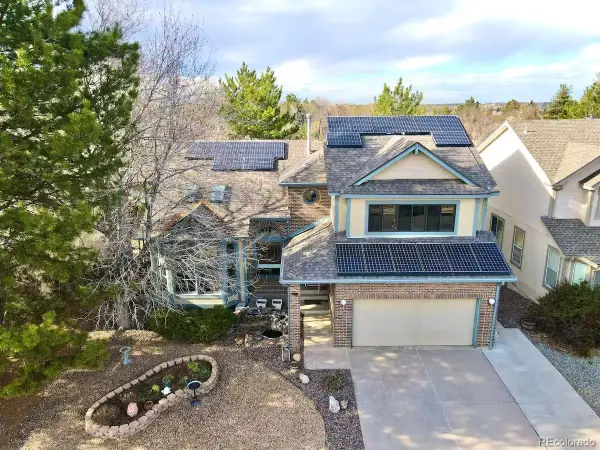 $850,000Active6 beds 5 baths3,580 sq. ft.
$850,000Active6 beds 5 baths3,580 sq. ft.11809 E Harvard Avenue, Aurora, CO 80014
MLS# 3642258Listed by: BROKERS GUILD REAL ESTATE - New
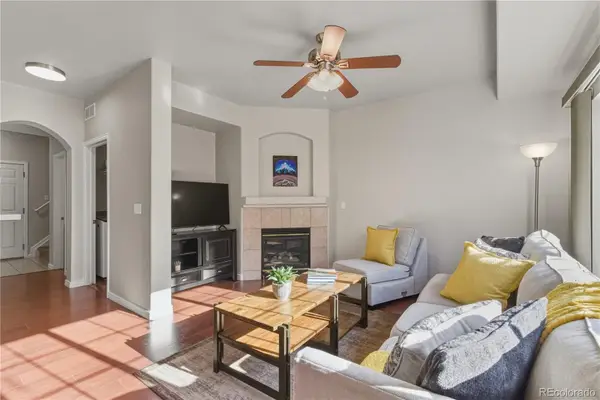 $337,500Active2 beds 3 baths1,360 sq. ft.
$337,500Active2 beds 3 baths1,360 sq. ft.12203 E 2nd Drive, Aurora, CO 80011
MLS# 2128471Listed by: EXP REALTY, LLC - New
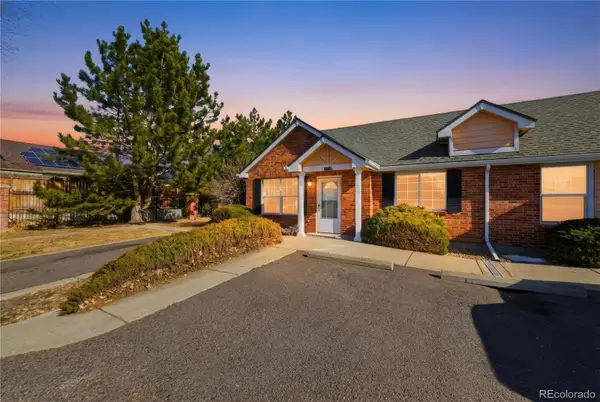 $231,000Active2 beds 1 baths828 sq. ft.
$231,000Active2 beds 1 baths828 sq. ft.1748 Eagle Street #A, Aurora, CO 80011
MLS# 5215187Listed by: STARS AND STRIPES HOMES INC - New
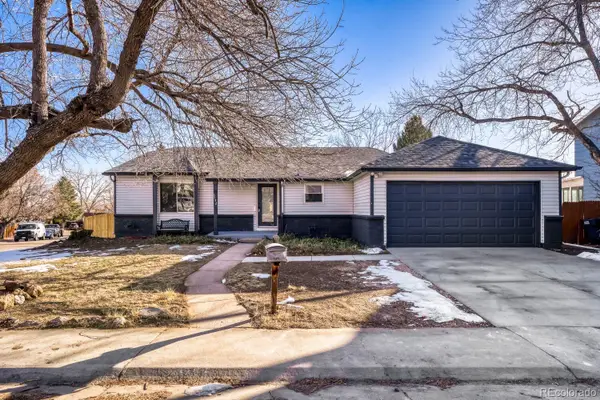 $539,900Active4 beds 3 baths2,052 sq. ft.
$539,900Active4 beds 3 baths2,052 sq. ft.3752 S Pitkin Court S, Aurora, CO 80013
MLS# 9630379Listed by: REALTY ONE GROUP FIVE STAR - New
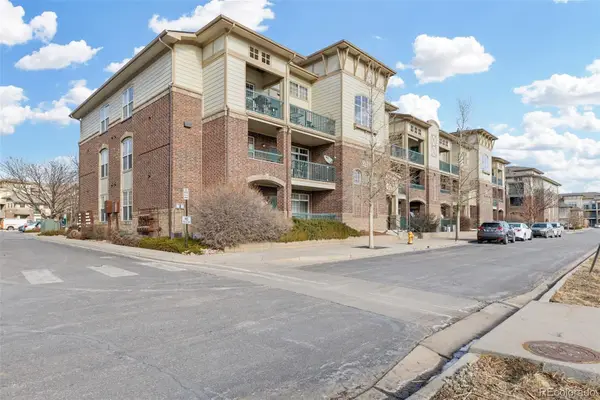 $325,000Active2 beds 2 baths1,174 sq. ft.
$325,000Active2 beds 2 baths1,174 sq. ft.9481 E Mansfield Avenue #207, Aurora, CO 80014
MLS# 6875622Listed by: LPT REALTY - Coming Soon
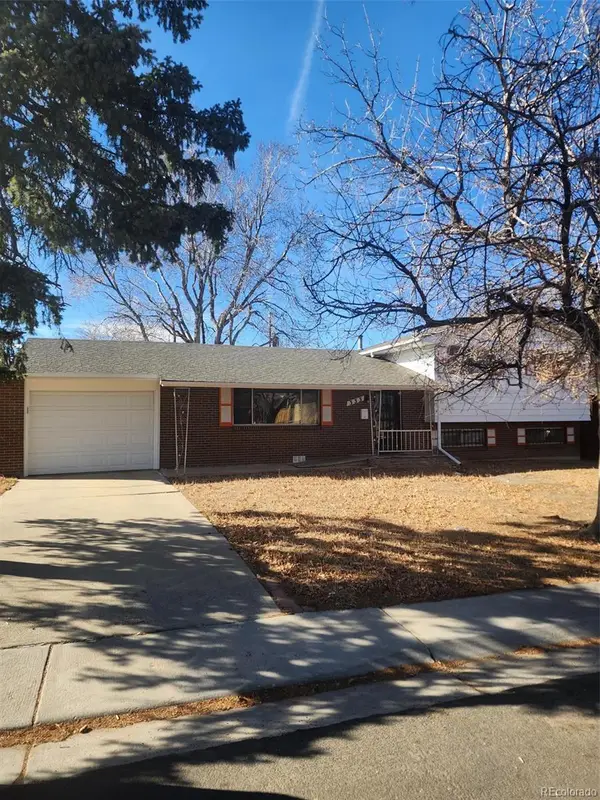 $425,000Coming Soon3 beds 3 baths
$425,000Coming Soon3 beds 3 baths333 Empire Street, Aurora, CO 80010
MLS# 7044237Listed by: PMG REALTY - New
 $535,000Active6 beds 2 baths2,615 sq. ft.
$535,000Active6 beds 2 baths2,615 sq. ft.3206 Vaughn Street N, Aurora, CO 80011
MLS# 7284626Listed by: MABLE SUTTON - New
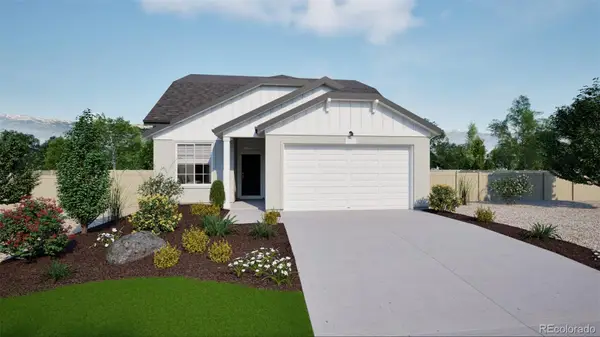 $720,435Active3 beds 4 baths2,627 sq. ft.
$720,435Active3 beds 4 baths2,627 sq. ft.4848 N Sicily Court, Aurora, CO 80019
MLS# 6353992Listed by: KELLER WILLIAMS DTC - Coming Soon
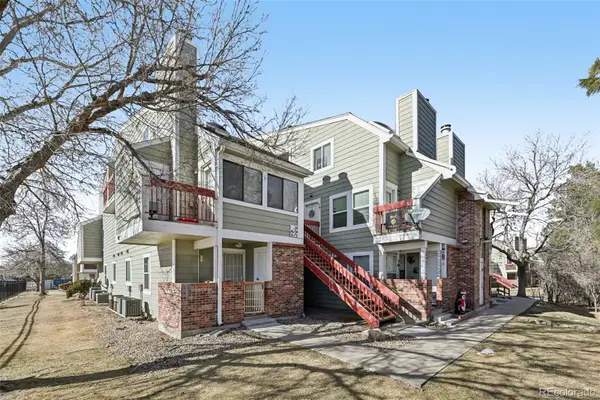 $200,000Coming Soon1 beds 1 baths
$200,000Coming Soon1 beds 1 baths982 S Dearborn Way #14, Aurora, CO 80012
MLS# 5926475Listed by: NAV REAL ESTATE

