22610 E Ontario Drive #102, Aurora, CO 80016
Local realty services provided by:ERA Teamwork Realty
Listed by:thuy beinertthuy@starsandstripeshomes.com,720-435-1777
Office:stars and stripes homes inc
MLS#:6580499
Source:ML
Price summary
- Price:$364,999
- Price per sq. ft.:$262.97
- Monthly HOA dues:$445
About this home
Effortless living in this ground level condo where convenience meets functionality. Beautifully updated and well-maintained 3 Bed/2 Bath condo in desirable Homestead at Saddle Rock Community of Aurora. This end unit condo offers a spacious and open living space with rich laminate plank flooring throughout that provides durability and convenience. Ground level entry features easy access to walking trails and adjacent open space. The home boasts an open floor plan with a spacious living/dining area. The kitchen opens into the main living areas, including an eat-in dining area, pantry height cabinets, oversized refrigerator and a private patio. Custom closet is located off the dining room doubles as a pantry and coat closet. The home features high ceilings with large windows to scatter light throughout the home. The primary bedroom is spacious and features a primary bathroom with soaking tub and spacious walk in closet with tons of built in shelving. A detached 1-car garage is just steps away from your front door and features a built-in work table and storage provide ample parking and storage space. Cherry Creek School District! Community amenities include pool and spa! Also enjoy access to the Saddle Rock South Community Center with pool and tennis courts!!
Contact an agent
Home facts
- Year built:2003
- Listing ID #:6580499
Rooms and interior
- Bedrooms:3
- Total bathrooms:2
- Full bathrooms:2
- Living area:1,388 sq. ft.
Heating and cooling
- Cooling:Central Air
- Heating:Forced Air, Natural Gas
Structure and exterior
- Roof:Shake
- Year built:2003
- Building area:1,388 sq. ft.
- Lot area:0.02 Acres
Schools
- High school:Cherokee Trail
- Middle school:Liberty
- Elementary school:Creekside
Utilities
- Water:Public
- Sewer:Public Sewer
Finances and disclosures
- Price:$364,999
- Price per sq. ft.:$262.97
- Tax amount:$2,454 (2024)
New listings near 22610 E Ontario Drive #102
- Coming Soon
 $460,000Coming Soon3 beds 2 baths
$460,000Coming Soon3 beds 2 baths1107 S Biscay Court, Aurora, CO 80017
MLS# 1949545Listed by: COMPASS - DENVER - Coming Soon
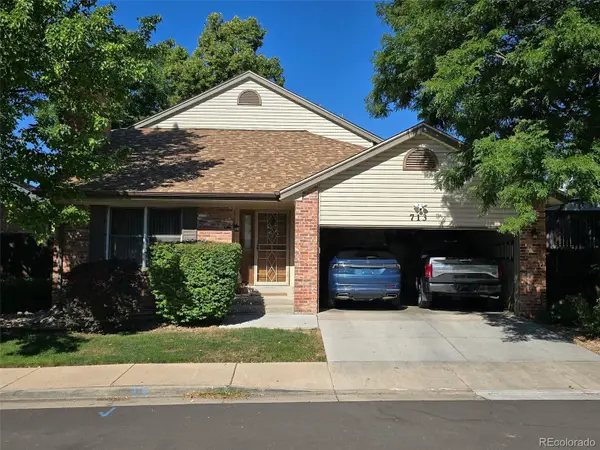 $520,000Coming Soon5 beds 3 baths
$520,000Coming Soon5 beds 3 baths713 Kittredge Court, Aurora, CO 80011
MLS# 2685462Listed by: HOMESMART - New
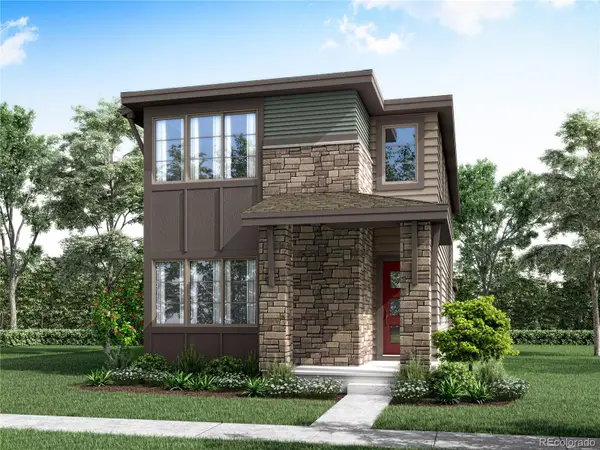 $638,315Active3 beds 3 baths2,955 sq. ft.
$638,315Active3 beds 3 baths2,955 sq. ft.20880 E 60th Avenue, Aurora, CO 80019
MLS# 2830750Listed by: COLORADO MOUNTAIN HOME RE - Coming Soon
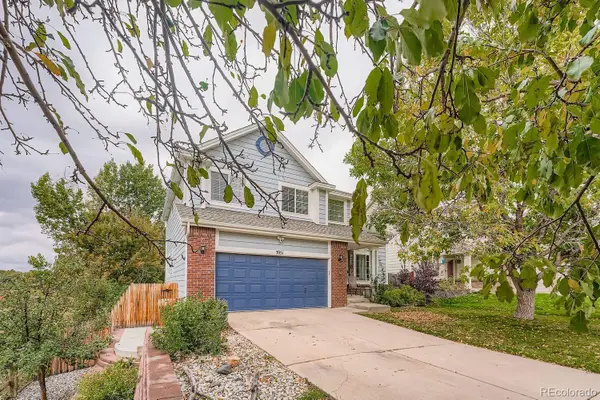 $595,000Coming Soon5 beds 4 baths
$595,000Coming Soon5 beds 4 baths3051 S Espana Way, Aurora, CO 80013
MLS# 7544239Listed by: LUXE REALTY, INC. - Coming Soon
 $500,000Coming Soon3 beds 3 baths
$500,000Coming Soon3 beds 3 baths18851 E Cornell Avenue, Aurora, CO 80013
MLS# 4155904Listed by: THE DENVER 100 LLC - New
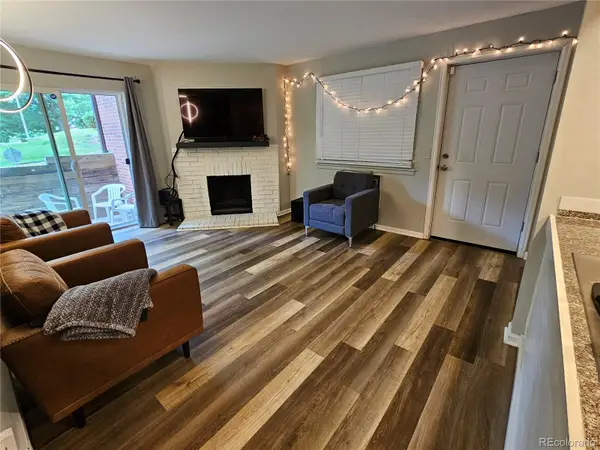 $179,999Active2 beds 2 baths982 sq. ft.
$179,999Active2 beds 2 baths982 sq. ft.14704 E 2nd Avenue #111E, Aurora, CO 80011
MLS# 5117352Listed by: REX HOMES LLC - New
 $525,000Active3 beds 2 baths1,768 sq. ft.
$525,000Active3 beds 2 baths1,768 sq. ft.24985 E 41st Avenue, Aurora, CO 80019
MLS# 8091026Listed by: MB TEAM LASSEN - Coming SoonOpen Sat, 11am to 1pm
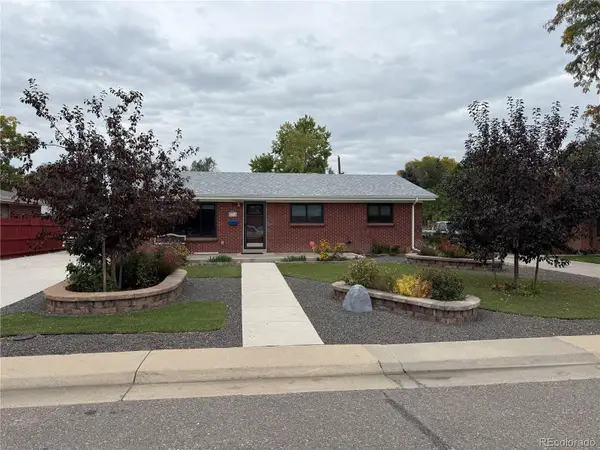 $549,000Coming Soon4 beds 3 baths
$549,000Coming Soon4 beds 3 baths3056 Ursula Street, Aurora, CO 80011
MLS# 5210011Listed by: NAVIGATE REALTY - New
 $490,000Active3 beds 2 baths1,632 sq. ft.
$490,000Active3 beds 2 baths1,632 sq. ft.2822 S Mobile, Aurora, CO 80013
MLS# 8495220Listed by: EXIT REALTY DTC, CHERRY CREEK, PIKES PEAK. - Coming Soon
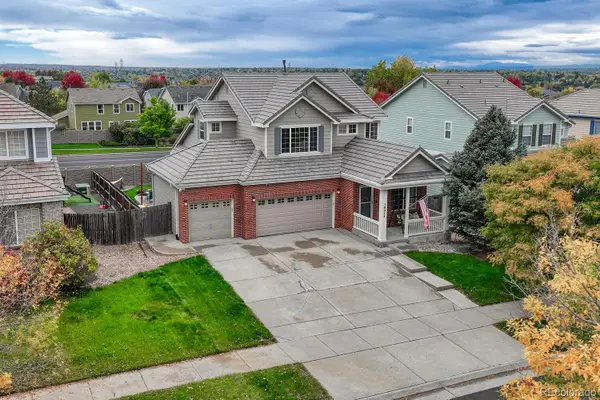 $610,000Coming Soon4 beds 4 baths
$610,000Coming Soon4 beds 4 baths19014 E Vassar Drive, Aurora, CO 80013
MLS# 8535863Listed by: REALTY ONE GROUP ELEVATIONS, LLC
