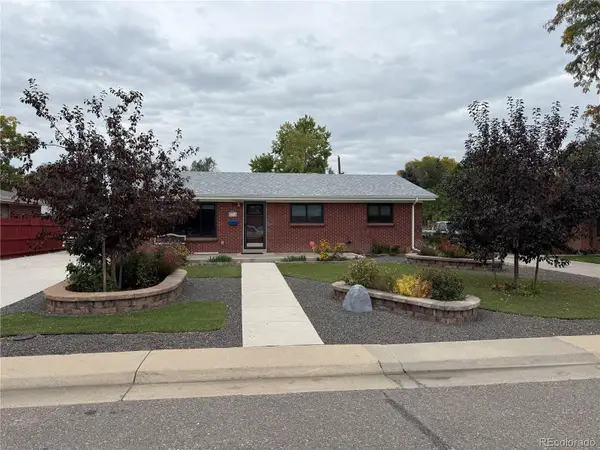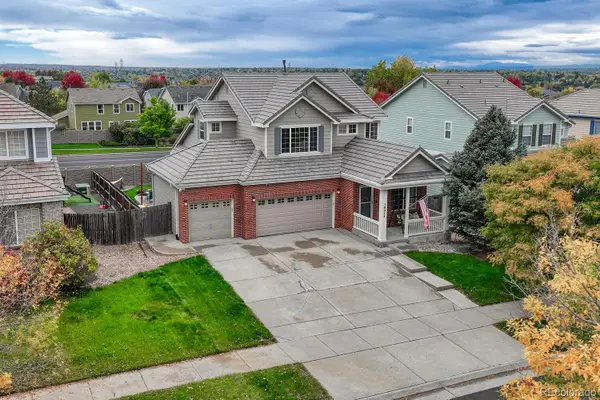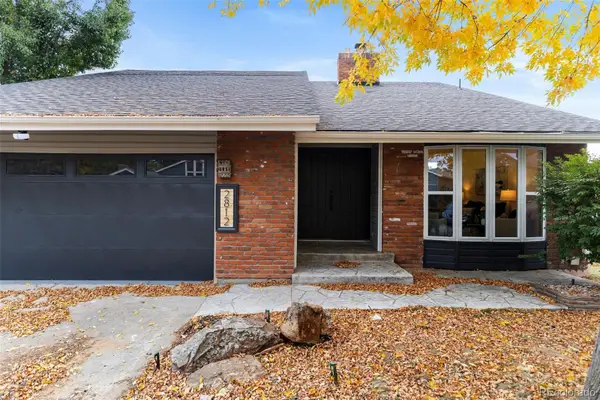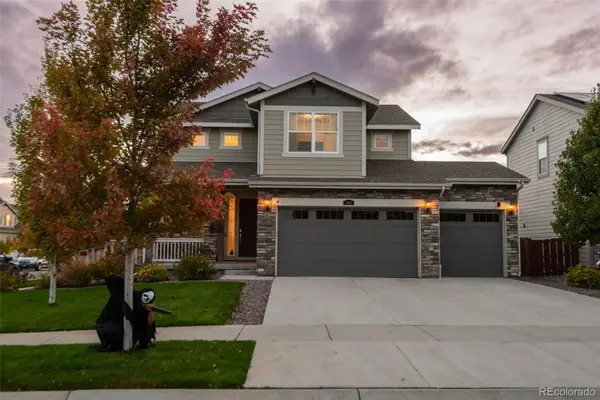22675 E Ontario Drive #104, Aurora, CO 80016
Local realty services provided by:ERA Teamwork Realty
22675 E Ontario Drive #104,Aurora, CO 80016
$329,000
- 2 Beds
- 2 Baths
- 1,082 sq. ft.
- Condominium
- Active
Listed by:gina arms719-500-1089
Office:madison & company properties
MLS#:2059815
Source:ML
Price summary
- Price:$329,000
- Price per sq. ft.:$304.07
- Monthly HOA dues:$390.83
About this home
Start your next chapter in this beautifully cared-for 2-bedroom, 2-bath ground-floor condo offering 1,080 sq ft of effortless living. With a smart layout, modern finishes, and minimal upkeep, it’s the perfect match for first-time buyers, downsizers, or anyone who wants comfort without the hassle.
Step inside to discover updated lighting throughout and enjoy peace of mind with a newer roof (just 2 years old). The open-concept living and dining space is filled with natural light—ideal for cozy nights in or hosting friends. The spacious primary suite features a private en suite bath, creating a true retreat.
You'll also love the two permitted parking spaces, community pool, and access to parks and trails for enjoying Colorado's sunny days. Plus, you're just minutes from all the shopping, dining, and fun of Southlands Mall.
Bonus: This home comes with an assumable FHA loan at just 2.75% (balance: $233,885 as of March 2025; monthly payment: $1,436 PITI). Ask the listing agent for full details!
Don't miss out—schedule your private tour today and see how easy living can be.
Contact an agent
Home facts
- Year built:2003
- Listing ID #:2059815
Rooms and interior
- Bedrooms:2
- Total bathrooms:2
- Full bathrooms:2
- Living area:1,082 sq. ft.
Heating and cooling
- Cooling:Central Air
- Heating:Forced Air, Natural Gas
Structure and exterior
- Roof:Concrete
- Year built:2003
- Building area:1,082 sq. ft.
Schools
- High school:Grandview
- Middle school:Liberty
- Elementary school:Creekside
Utilities
- Water:Public
- Sewer:Public Sewer
Finances and disclosures
- Price:$329,000
- Price per sq. ft.:$304.07
- Tax amount:$2,166 (2024)
New listings near 22675 E Ontario Drive #104
- Coming SoonOpen Sat, 11am to 1pm
 $549,000Coming Soon4 beds 3 baths
$549,000Coming Soon4 beds 3 baths3056 Ursula Street, Aurora, CO 80011
MLS# 5210011Listed by: NAVIGATE REALTY - New
 $490,000Active4 beds 2 baths1,632 sq. ft.
$490,000Active4 beds 2 baths1,632 sq. ft.2822 S Mobile, Aurora, CO 80013
MLS# 8495220Listed by: EXIT REALTY DTC, CHERRY CREEK, PIKES PEAK. - Coming Soon
 $610,000Coming Soon4 beds 4 baths
$610,000Coming Soon4 beds 4 baths19014 E Vassar Drive, Aurora, CO 80013
MLS# 8535863Listed by: REALTY ONE GROUP ELEVATIONS, LLC - New
 $395,000Active3 beds 2 baths2,500 sq. ft.
$395,000Active3 beds 2 baths2,500 sq. ft.365 S Ursula Way, Aurora, CO 80012
MLS# 7845428Listed by: MSC REAL ESTATE ADVISORS - New
 $535,000Active4 beds 3 baths2,140 sq. ft.
$535,000Active4 beds 3 baths2,140 sq. ft.5315 S Valdai Street, Aurora, CO 80015
MLS# 6635607Listed by: BROKERS GUILD HOMES - Coming Soon
 $545,000Coming Soon4 beds 4 baths
$545,000Coming Soon4 beds 4 baths19357 E Eastman Place, Aurora, CO 80013
MLS# 8685645Listed by: THRIVE REAL ESTATE GROUP - Coming Soon
 $285,000Coming Soon3 beds 2 baths
$285,000Coming Soon3 beds 2 baths840 Kingston Street, Aurora, CO 80010
MLS# 8885719Listed by: H&CO REAL ESTATE LLC - New
 $270,000Active2 beds 1 baths875 sq. ft.
$270,000Active2 beds 1 baths875 sq. ft.962 S Dearborn Way #12, Aurora, CO 80012
MLS# 2283644Listed by: COLDWELL BANKER REALTY 24 - New
 $630,000Active4 beds 3 baths3,632 sq. ft.
$630,000Active4 beds 3 baths3,632 sq. ft.2812 S Ursula Court, Aurora, CO 80014
MLS# 3945281Listed by: INVALESCO REAL ESTATE - New
 $590,000Active3 beds 3 baths3,080 sq. ft.
$590,000Active3 beds 3 baths3,080 sq. ft.383 N Patsburg Street, Aurora, CO 80018
MLS# 8176966Listed by: KELLER WILLIAMS REALTY URBAN ELITE
