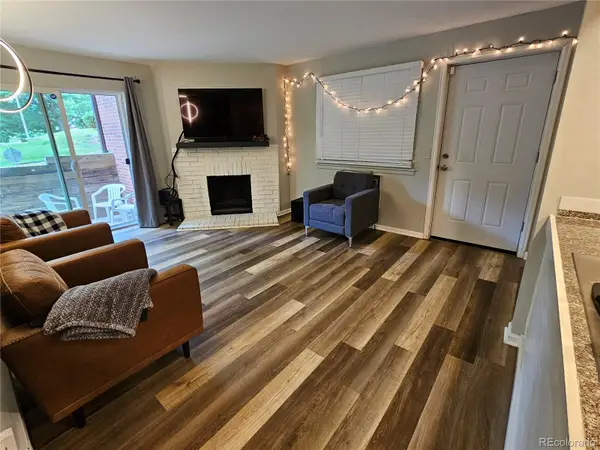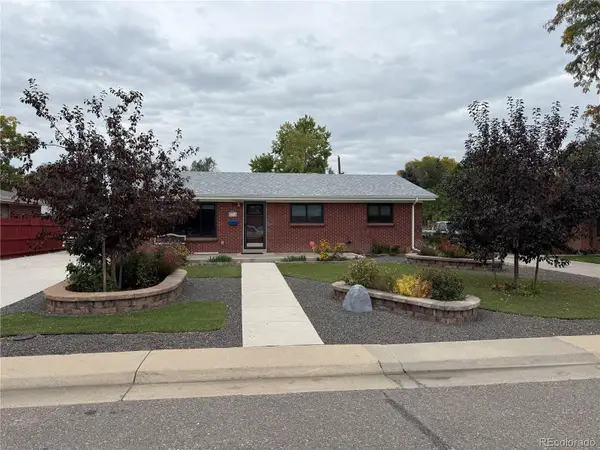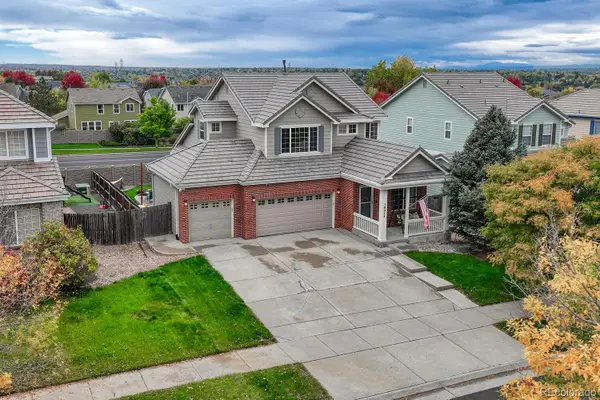22675 E Ontario Drive #202, Aurora, CO 80016
Local realty services provided by:ERA Teamwork Realty
22675 E Ontario Drive #202,Aurora, CO 80016
$349,000
- 3 Beds
- 2 Baths
- 1,388 sq. ft.
- Condominium
- Active
Listed by:konstantina gatchis720-219-6251
Office:equity colorado real estate
MLS#:5561685
Source:ML
Price summary
- Price:$349,000
- Price per sq. ft.:$251.44
- Monthly HOA dues:$445
About this home
Welcome to this beautifully maintained condo featuring an open floor plan, abundant natural light, and 9-foot ceilings that create a bright and spacious atmosphere. The living room offers a cozy fireplace and opens to a private balcony to enjoy fresh air or unwind after a long day.The kitchen is equipped with stainless steel appliances, ample cabinet space, and a layout ideal for cooking and entertaining. The master suite is a true retreat with vaulted ceilings, en-suite bathroom, and a walk-in closet. There are two additional bedrooms, including one non-conforming room, ideal as a home office, guest room, or game room.
Additional features include a one-car detached garage, access to a community pool, and location within the highly sought-after Cherry Creek School District.Nestled in a desirable neighborhood with easy access to golf courses, shopping, restaurants, parks, and more. Don’t miss your opportunity to make this charming condo your new home- schedule your showing today!
Contact an agent
Home facts
- Year built:2003
- Listing ID #:5561685
Rooms and interior
- Bedrooms:3
- Total bathrooms:2
- Full bathrooms:2
- Living area:1,388 sq. ft.
Heating and cooling
- Cooling:Central Air
- Heating:Forced Air
Structure and exterior
- Roof:Concrete
- Year built:2003
- Building area:1,388 sq. ft.
Schools
- High school:Grandview
- Middle school:Liberty
- Elementary school:Creekside
Utilities
- Water:Public
- Sewer:Public Sewer
Finances and disclosures
- Price:$349,000
- Price per sq. ft.:$251.44
- Tax amount:$2,454 (2024)
New listings near 22675 E Ontario Drive #202
- Coming Soon
 $500,000Coming Soon3 beds 3 baths
$500,000Coming Soon3 beds 3 baths18851 E Cornell Avenue, Aurora, CO 80013
MLS# 4155904Listed by: THE DENVER 100 LLC - New
 $179,999Active2 beds 2 baths982 sq. ft.
$179,999Active2 beds 2 baths982 sq. ft.14704 E 2nd Avenue #111E, Aurora, CO 80011
MLS# 5117352Listed by: REX HOMES LLC - New
 $525,000Active3 beds 2 baths1,768 sq. ft.
$525,000Active3 beds 2 baths1,768 sq. ft.24985 E 41st Avenue, Aurora, CO 80019
MLS# 8091026Listed by: MB TEAM LASSEN - Coming SoonOpen Sat, 11am to 1pm
 $549,000Coming Soon4 beds 3 baths
$549,000Coming Soon4 beds 3 baths3056 Ursula Street, Aurora, CO 80011
MLS# 5210011Listed by: NAVIGATE REALTY - New
 $490,000Active3 beds 2 baths1,632 sq. ft.
$490,000Active3 beds 2 baths1,632 sq. ft.2822 S Mobile, Aurora, CO 80013
MLS# 8495220Listed by: EXIT REALTY DTC, CHERRY CREEK, PIKES PEAK. - Coming Soon
 $610,000Coming Soon4 beds 4 baths
$610,000Coming Soon4 beds 4 baths19014 E Vassar Drive, Aurora, CO 80013
MLS# 8535863Listed by: REALTY ONE GROUP ELEVATIONS, LLC - New
 $395,000Active3 beds 2 baths2,500 sq. ft.
$395,000Active3 beds 2 baths2,500 sq. ft.365 S Ursula Way, Aurora, CO 80012
MLS# 7845428Listed by: MSC REAL ESTATE ADVISORS - New
 $535,000Active4 beds 3 baths2,140 sq. ft.
$535,000Active4 beds 3 baths2,140 sq. ft.5315 S Valdai Street, Aurora, CO 80015
MLS# 6635607Listed by: BROKERS GUILD HOMES - Coming Soon
 $545,000Coming Soon4 beds 4 baths
$545,000Coming Soon4 beds 4 baths19357 E Eastman Place, Aurora, CO 80013
MLS# 8685645Listed by: THRIVE REAL ESTATE GROUP - Coming Soon
 $285,000Coming Soon3 beds 2 baths
$285,000Coming Soon3 beds 2 baths840 Kingston Street, Aurora, CO 80010
MLS# 8885719Listed by: H&CO REAL ESTATE LLC
