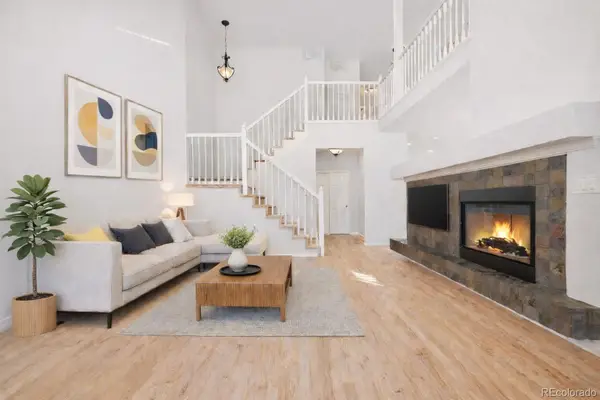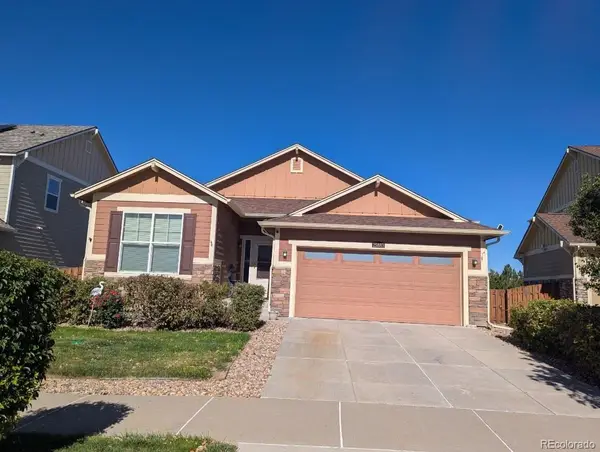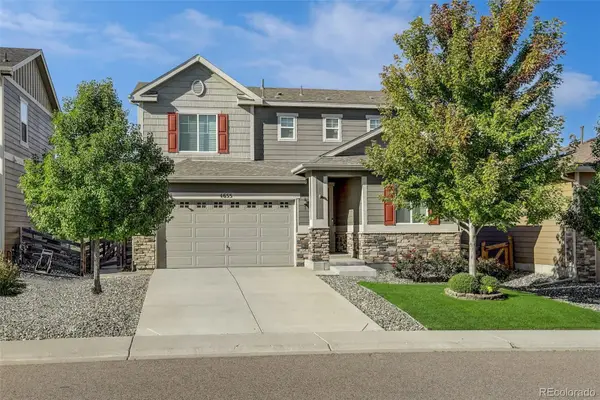Local realty services provided by:ERA Shields Real Estate
2280 S Oswego Way #105,Aurora, CO 80014
$249,000
- 2 Beds
- 2 Baths
- 1,000 sq. ft.
- Condominium
- Active
Listed by: joshua zelcerjoshzbooking@gmail.com,561-400-7118
Office: brokers guild real estate
MLS#:4171417
Source:ML
Price summary
- Price:$249,000
- Price per sq. ft.:$249
- Monthly HOA dues:$354
About this home
Fully updated and move-in ready, this two-bedroom, two-bath condo in Shadow Brook delivers single-level living in the Cherry Creek School District. Inside, you’ll find an open layout with a wood-burning fireplace, a private covered patio with storage, and fresh upgrades throughout.
The kitchen features stainless steel appliances, modern cabinetry, solid-surface counters, and a large island that flows into the dining area—perfect for everyday living or entertaining. The primary suite is spacious enough for a king bed and dressers, with its own updated bath. A second bedroom with walk-in closet and a full hall bath complete the layout.
Additional highlights include new carpet, LVP flooring, energy-efficient sliding doors, and in-unit laundry. Community outdoor space sits just off the patio, while shopping, dining, Nine Mile and Iliff light rail stations, and I-225 are all close by for easy access around town. Lender options available upon request. Please allow 48 hours notice to schedule showings.
Virtual Tour / Drone Footage Link: https://youtu.be/0pneJdETKX8
Contact an agent
Home facts
- Year built:1982
- Listing ID #:4171417
Rooms and interior
- Bedrooms:2
- Total bathrooms:2
- Full bathrooms:2
- Living area:1,000 sq. ft.
Heating and cooling
- Heating:Baseboard, Electric
Structure and exterior
- Roof:Composition
- Year built:1982
- Building area:1,000 sq. ft.
- Lot area:0.01 Acres
Schools
- High school:Overland
- Middle school:Prairie
- Elementary school:Ponderosa
Utilities
- Water:Public
- Sewer:Public Sewer
Finances and disclosures
- Price:$249,000
- Price per sq. ft.:$249
- Tax amount:$1,066 (2024)
New listings near 2280 S Oswego Way #105
- New
 $414,950Active3 beds 3 baths1,443 sq. ft.
$414,950Active3 beds 3 baths1,443 sq. ft.24155 E 30th Place, Aurora, CO 80019
MLS# 4007880Listed by: RICHMOND REALTY INC - Coming Soon
 $490,000Coming Soon3 beds 3 baths
$490,000Coming Soon3 beds 3 baths648 S Kalispell Way, Aurora, CO 80017
MLS# 4383305Listed by: COMPASS - DENVER - Coming Soon
 $440,000Coming Soon2 beds 3 baths
$440,000Coming Soon2 beds 3 baths4052 S Abilene Circle #C, Aurora, CO 80014
MLS# 4577672Listed by: KELLER WILLIAMS DTC - New
 $499,000Active3 beds 2 baths3,278 sq. ft.
$499,000Active3 beds 2 baths3,278 sq. ft.25883 E Archer Drive, Aurora, CO 80018
MLS# 4983878Listed by: DENVERSOUTH - New
 $1,400,000Active4 beds 4 baths5,100 sq. ft.
$1,400,000Active4 beds 4 baths5,100 sq. ft.6569 S Blackhawk Way, Aurora, CO 80016
MLS# 5415590Listed by: BROKERS GUILD REAL ESTATE - New
 $399,500Active2 beds 3 baths2,888 sq. ft.
$399,500Active2 beds 3 baths2,888 sq. ft.4505 S Auckland Court, Aurora, CO 80015
MLS# 6875223Listed by: RE/MAX PROFESSIONALS - Open Sat, 11am to 1pmNew
 $464,000Active3 beds 2 baths1,320 sq. ft.
$464,000Active3 beds 2 baths1,320 sq. ft.17971 E Atlantic Drive, Aurora, CO 80013
MLS# 8408294Listed by: INVALESCO REAL ESTATE - New
 $515,000Active4 beds 3 baths2,720 sq. ft.
$515,000Active4 beds 3 baths2,720 sq. ft.16796 E Kent Drive, Aurora, CO 80013
MLS# 9674314Listed by: EQUITY COLORADO REAL ESTATE - Open Sat, 11am to 2pmNew
 $555,000Active4 beds 3 baths1,951 sq. ft.
$555,000Active4 beds 3 baths1,951 sq. ft.4655 S Odessa Street, Aurora, CO 80015
MLS# 5212289Listed by: COLDWELL BANKER REALTY 24 - New
 $298,000Active2 beds 2 baths1,068 sq. ft.
$298,000Active2 beds 2 baths1,068 sq. ft.2130 S Vaughn Way #205E, Aurora, CO 80014
MLS# 8675902Listed by: ENCLUSIVE REAL ESTATE LLC

