22933 E Ontario Drive #106, Aurora, CO 80016
Local realty services provided by:LUX Real Estate Company ERA Powered
Listed by:marybeth brushmarybethbrush@gmail.com,720-878-6236
Office:exp realty, llc.
MLS#:5626513
Source:ML
Price summary
- Price:$415,000
- Price per sq. ft.:$284.25
- Monthly HOA dues:$395
About this home
Welcome to this stunning 2-bedroom + loft, 3-bathroom end-unit contemporary townhome in the heart of Aurora!
Step inside and you’ll be greeted by soaring ceilings, abundant natural light, and an open-concept floor plan designed for modern living. The spacious living room flows seamlessly into the dining area and chef-inspired kitchen, featuring sleek cabinetry, stainless steel appliances, oversized walk-in pantry - perfect for entertaining. All appliances and the range are a 30” Fisher & Paykel induction and the refrigerator is the Fisher & Paykel
Upstairs, you’ll find two generously sized bedrooms, including a private primary suite with tiered ceiling, walk-in closet and spa-like bathroom. The versatile loft adds extra flex space—ideal for a home office, media room, or guest area. With three bathrooms, there’s comfort and convenience for everyone.
As an end unit, this home offers additional privacy, extra windows, and a peaceful atmosphere. Enjoy your morning coffee or evening unwind on the private patio, perfect for Colorado’s sunny days WITH MOUNTAIN VIEWS! The Kitchen, Foyer, and Powder Bath have gorgeous engineered hardwood floors. Enjoy the luxury of a 2-car garage with built in shelves and storage.
The water heater and garbage disposal are brand new! The laundry room is conveniently located on the second floor!
Enjoy easy access to top-rated Cherry Creek schools, shopping, dining, parks, and E470!
This townhome beautifully combines style, function, and location—don’t miss the opportunity to call it your own!
Contact an agent
Home facts
- Year built:2002
- Listing ID #:5626513
Rooms and interior
- Bedrooms:2
- Total bathrooms:3
- Full bathrooms:2
- Half bathrooms:1
- Living area:1,460 sq. ft.
Heating and cooling
- Cooling:Central Air
- Heating:Forced Air
Structure and exterior
- Roof:Concrete
- Year built:2002
- Building area:1,460 sq. ft.
Schools
- High school:Cherokee Trail
- Middle school:Liberty
- Elementary school:Creekside
Utilities
- Sewer:Public Sewer
Finances and disclosures
- Price:$415,000
- Price per sq. ft.:$284.25
- Tax amount:$2,267 (2024)
New listings near 22933 E Ontario Drive #106
- Coming Soon
 $460,000Coming Soon3 beds 2 baths
$460,000Coming Soon3 beds 2 baths1107 S Biscay Court, Aurora, CO 80017
MLS# 1949545Listed by: COMPASS - DENVER - Coming Soon
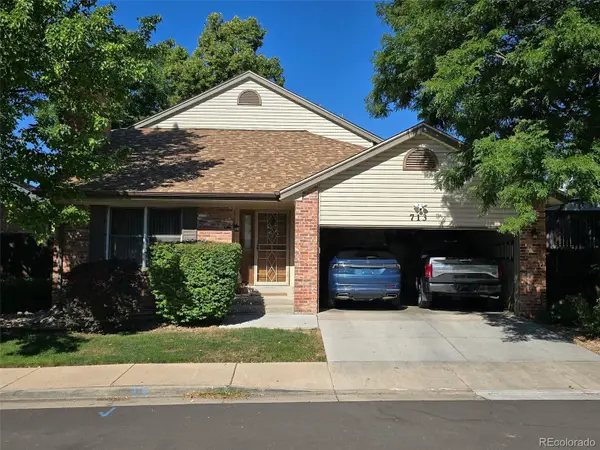 $520,000Coming Soon5 beds 3 baths
$520,000Coming Soon5 beds 3 baths713 Kittredge Court, Aurora, CO 80011
MLS# 2685462Listed by: HOMESMART - New
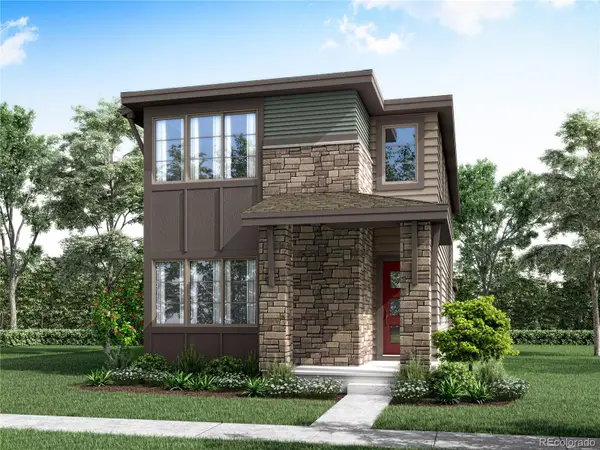 $638,315Active3 beds 3 baths2,955 sq. ft.
$638,315Active3 beds 3 baths2,955 sq. ft.20880 E 60th Avenue, Aurora, CO 80019
MLS# 2830750Listed by: COLORADO MOUNTAIN HOME RE - Coming Soon
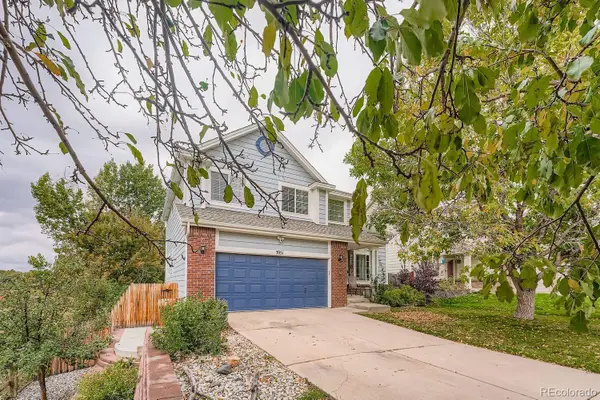 $595,000Coming Soon5 beds 4 baths
$595,000Coming Soon5 beds 4 baths3051 S Espana Way, Aurora, CO 80013
MLS# 7544239Listed by: LUXE REALTY, INC. - Coming Soon
 $500,000Coming Soon3 beds 3 baths
$500,000Coming Soon3 beds 3 baths18851 E Cornell Avenue, Aurora, CO 80013
MLS# 4155904Listed by: THE DENVER 100 LLC - New
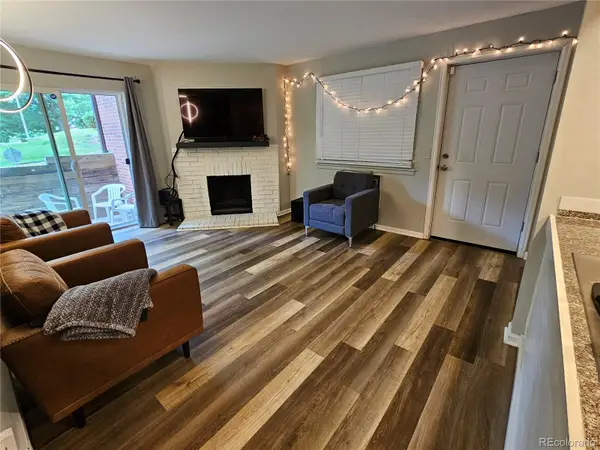 $179,999Active2 beds 2 baths982 sq. ft.
$179,999Active2 beds 2 baths982 sq. ft.14704 E 2nd Avenue #111E, Aurora, CO 80011
MLS# 5117352Listed by: REX HOMES LLC - New
 $525,000Active3 beds 2 baths1,768 sq. ft.
$525,000Active3 beds 2 baths1,768 sq. ft.24985 E 41st Avenue, Aurora, CO 80019
MLS# 8091026Listed by: MB TEAM LASSEN - Coming SoonOpen Sat, 11am to 1pm
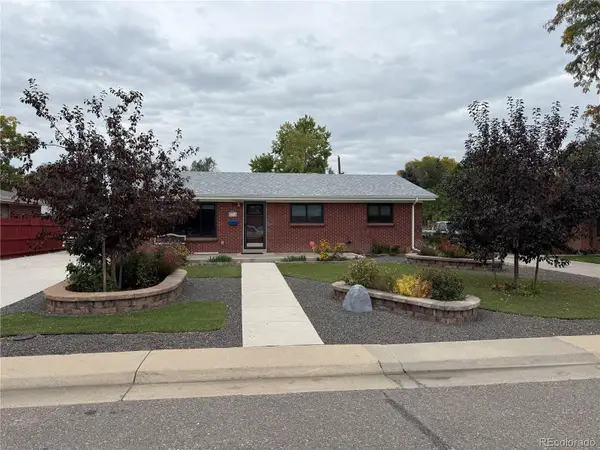 $549,000Coming Soon4 beds 3 baths
$549,000Coming Soon4 beds 3 baths3056 Ursula Street, Aurora, CO 80011
MLS# 5210011Listed by: NAVIGATE REALTY - New
 $490,000Active3 beds 2 baths1,632 sq. ft.
$490,000Active3 beds 2 baths1,632 sq. ft.2822 S Mobile, Aurora, CO 80013
MLS# 8495220Listed by: EXIT REALTY DTC, CHERRY CREEK, PIKES PEAK. - Coming Soon
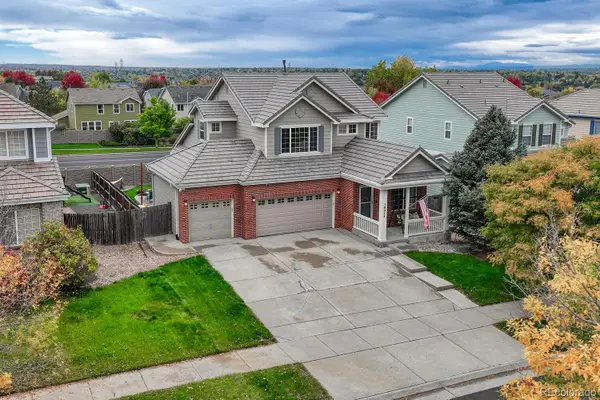 $610,000Coming Soon4 beds 4 baths
$610,000Coming Soon4 beds 4 baths19014 E Vassar Drive, Aurora, CO 80013
MLS# 8535863Listed by: REALTY ONE GROUP ELEVATIONS, LLC
