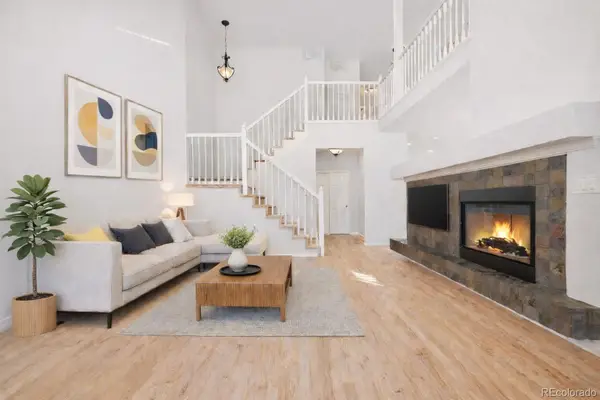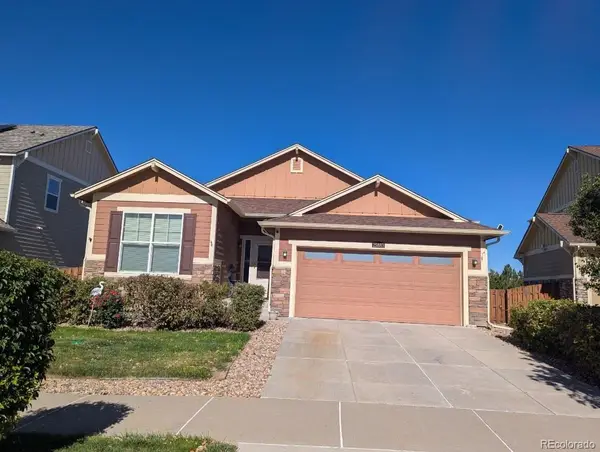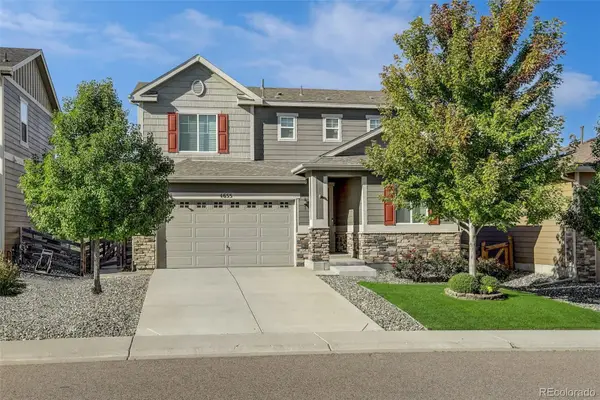Local realty services provided by:ERA Teamwork Realty
22960 E Roxbury Drive #E,Aurora, CO 80016
$310,000
- 2 Beds
- 2 Baths
- 1,144 sq. ft.
- Condominium
- Active
Listed by: nathan crumbnathancrumb@kw.com,303-999-9625
Office: keller williams dtc
MLS#:6279018
Source:ML
Price summary
- Price:$310,000
- Price per sq. ft.:$270.98
- Monthly HOA dues:$400
About this home
Welcome home to this beautiful ground level end-unit condo in the highly sought-after Saddle Rock community! This bright and open residence is perfectly situated fronting a large greenbelt. The spacious floor plan features abundant natural light, vaulted ceilings, and a cozy living area complete with a fireplace — ideal for both relaxing and entertaining.
The kitchen boasts generous cabinet space, a breakfast bar, and opens seamlessly to the dining and living areas. The primary suite includes a large walk-in closet, and the washer and dryer are conveniently included in-unit.
Additional highlights include a detached one-car garage, low-maintenance living, and access to community amenities such as a pool, clubhouse, tennis courts, and walking trails. Located within the top-rated Cherry Creek School District, and just minutes from Southlands Mall, E-470, parks, trails, and dining, this home truly offers the perfect combination of comfort, convenience, and lifestyle.
This could be a great investment opportunity as their is currently a renter/tenant in place until March 31st, 2026. The current rent collected is $1850 per month plus tenant pays utilities.
Contact an agent
Home facts
- Year built:2002
- Listing ID #:6279018
Rooms and interior
- Bedrooms:2
- Total bathrooms:2
- Full bathrooms:2
- Living area:1,144 sq. ft.
Heating and cooling
- Heating:Forced Air
Structure and exterior
- Roof:Composition
- Year built:2002
- Building area:1,144 sq. ft.
Schools
- High school:Cherokee Trail
- Middle school:Liberty
- Elementary school:Creekside
Utilities
- Water:Public
- Sewer:Public Sewer
Finances and disclosures
- Price:$310,000
- Price per sq. ft.:$270.98
- Tax amount:$2,353 (2024)
New listings near 22960 E Roxbury Drive #E
- New
 $414,950Active3 beds 3 baths1,443 sq. ft.
$414,950Active3 beds 3 baths1,443 sq. ft.24155 E 30th Place, Aurora, CO 80019
MLS# 4007880Listed by: RICHMOND REALTY INC - Coming Soon
 $490,000Coming Soon3 beds 3 baths
$490,000Coming Soon3 beds 3 baths648 S Kalispell Way, Aurora, CO 80017
MLS# 4383305Listed by: COMPASS - DENVER - Coming Soon
 $440,000Coming Soon2 beds 3 baths
$440,000Coming Soon2 beds 3 baths4052 S Abilene Circle #C, Aurora, CO 80014
MLS# 4577672Listed by: KELLER WILLIAMS DTC - New
 $499,000Active3 beds 2 baths3,278 sq. ft.
$499,000Active3 beds 2 baths3,278 sq. ft.25883 E Archer Drive, Aurora, CO 80018
MLS# 4983878Listed by: DENVERSOUTH - New
 $1,400,000Active4 beds 4 baths5,100 sq. ft.
$1,400,000Active4 beds 4 baths5,100 sq. ft.6569 S Blackhawk Way, Aurora, CO 80016
MLS# 5415590Listed by: BROKERS GUILD REAL ESTATE - New
 $399,500Active2 beds 3 baths2,888 sq. ft.
$399,500Active2 beds 3 baths2,888 sq. ft.4505 S Auckland Court, Aurora, CO 80015
MLS# 6875223Listed by: RE/MAX PROFESSIONALS - New
 $464,000Active3 beds 2 baths1,320 sq. ft.
$464,000Active3 beds 2 baths1,320 sq. ft.17971 E Atlantic Drive, Aurora, CO 80013
MLS# 8408294Listed by: INVALESCO REAL ESTATE - New
 $515,000Active4 beds 3 baths2,720 sq. ft.
$515,000Active4 beds 3 baths2,720 sq. ft.16796 E Kent Drive, Aurora, CO 80013
MLS# 9674314Listed by: EQUITY COLORADO REAL ESTATE - Open Sat, 11am to 2pmNew
 $555,000Active4 beds 3 baths1,951 sq. ft.
$555,000Active4 beds 3 baths1,951 sq. ft.4655 S Odessa Street, Aurora, CO 80015
MLS# 5212289Listed by: COLDWELL BANKER REALTY 24 - New
 $298,000Active2 beds 2 baths1,068 sq. ft.
$298,000Active2 beds 2 baths1,068 sq. ft.2130 S Vaughn Way #205E, Aurora, CO 80014
MLS# 8675902Listed by: ENCLUSIVE REAL ESTATE LLC

