23464 E Ontario Place, Aurora, CO 80016
Local realty services provided by:LUX Real Estate Company ERA Powered
23464 E Ontario Place,Aurora, CO 80016
$625,000
- 4 Beds
- 4 Baths
- - sq. ft.
- Single family
- Sold
Listed by: shawn engelcorealestateonline@gmail.com,303-308-8000
Office: re/max alliance
MLS#:3144482
Source:ML
Sorry, we are unable to map this address
Price summary
- Price:$625,000
- Monthly HOA dues:$19.25
About this home
Welcome Home...Beauty, Comfort, and Exceptional Value Under $640K! Opportunities like this are rare, especially on a spacious 13,533 SQFT west-facing cul-de-sac lot backing to a tranquil greenbelt. This home offers more than just a place to live; it’s a lifestyle waiting for you to make it your own. Imagine relaxing evenings on your expansive 600+ SQFT covered patio, surrounded by privacy and endless outdoor possibilities, from gardening and play to peaceful nights under the stars. Inside, abundant natural light fills every room, creating a warm, inviting ambiance. With 4 bedrooms and 4 baths, there’s space for everyone, whether you’re hosting guests, raising a family, or enjoying your own quiet retreat. The open-concept main level makes everyday living effortless, while the spacious primary suite upstairs offers a serene escape featuring a luxurious bath, oversized walk-in closet, and sun-filled windows that make mornings a joy. The oversized 24-foot-deep two-car garage easily accommodates a crew-cab pickup and includes EV charging, ready for your future needs. At the heart of the home, the beautifully appointed kitchen features granite countertops, a central island, and all appliances included. The kitchen flows seamlessly into the cozy family room with a gas fireplace, perfect for movie nights and gatherings. A finished basement adds flexibility for workouts, hobbies, guests, or additional living space, plus abundant storage.
Additional Highlights: Expansive west-facing cul-de-sac lot backing to greenbelt for peace and privacy, EV charging station installed
Oversized, deep garage fits full crew-cab pickup, Convenient second-level laundry, Central air conditioning, All appliances included
Hand-scraped engineered hardwood floors, Versatile spaces ideal for entertaining or multi-generational living, Homes offering this level of beauty, comfort, and value at this price point are seldom available. Schedule your private showing today — this one won’t last!
Contact an agent
Home facts
- Year built:2010
- Listing ID #:3144482
Rooms and interior
- Bedrooms:4
- Total bathrooms:4
- Full bathrooms:2
- Half bathrooms:1
Heating and cooling
- Cooling:Central Air
- Heating:Forced Air, Natural Gas
Structure and exterior
- Roof:Concrete
- Year built:2010
Schools
- High school:Cherokee Trail
- Middle school:Fox Ridge
- Elementary school:Coyote Hills
Utilities
- Water:Public
- Sewer:Public Sewer
Finances and disclosures
- Price:$625,000
- Tax amount:$5,231 (2024)
New listings near 23464 E Ontario Place
- Coming Soon
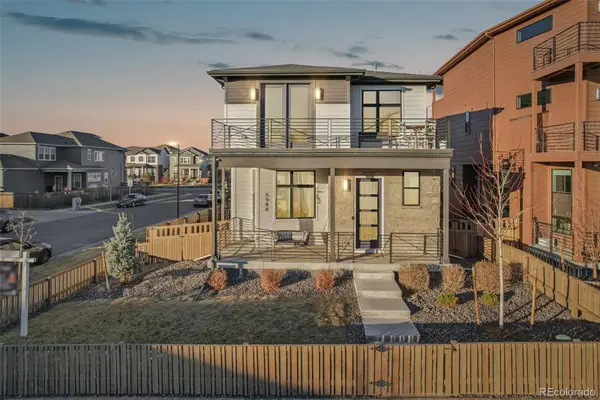 $699,900Coming Soon4 beds 4 baths
$699,900Coming Soon4 beds 4 baths5980 N Perth Street, Aurora, CO 80019
MLS# 6124351Listed by: REAL BROKER, LLC DBA REAL - New
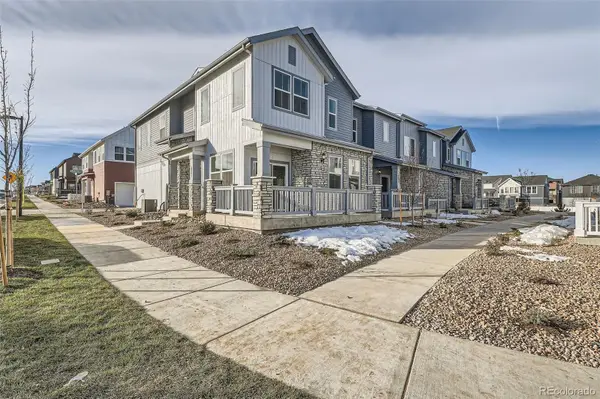 $475,000Active3 beds 3 baths1,617 sq. ft.
$475,000Active3 beds 3 baths1,617 sq. ft.1979 S Gold Bug Way, Aurora, CO 80018
MLS# 9408954Listed by: EXP REALTY, LLC - New
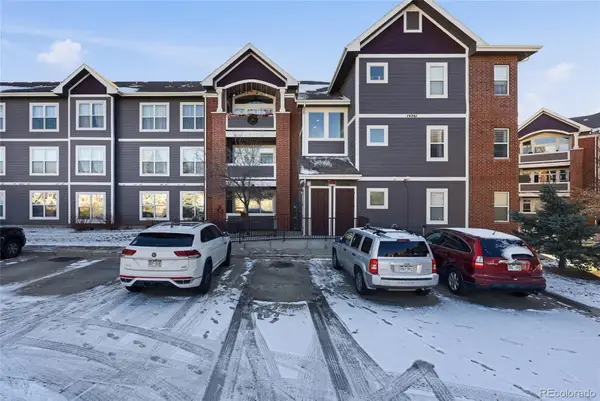 $299,000Active3 beds 2 baths1,543 sq. ft.
$299,000Active3 beds 2 baths1,543 sq. ft.14261 E 1st Drive #206, Aurora, CO 80011
MLS# 9666316Listed by: PAK HOME REALTY - New
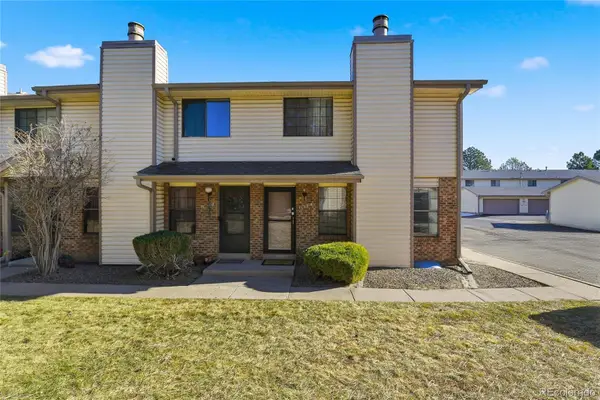 $359,900Active2 beds 3 baths1,960 sq. ft.
$359,900Active2 beds 3 baths1,960 sq. ft.1153 S Sable Boulevard #A, Aurora, CO 80012
MLS# 7839492Listed by: BROKERS GUILD HOMES - Open Sat, 12 to 3pmNew
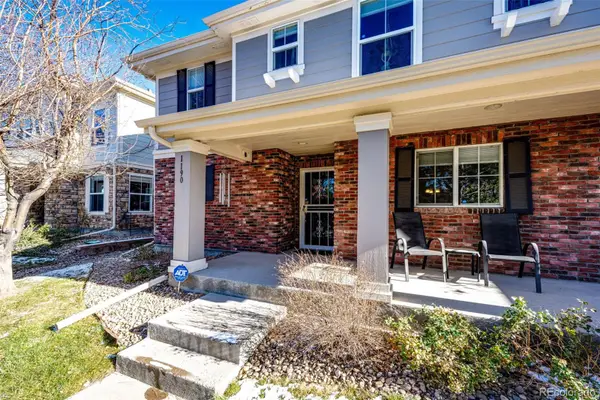 $435,000Active3 beds 3 baths1,877 sq. ft.
$435,000Active3 beds 3 baths1,877 sq. ft.1190 S Pitkin Way, Aurora, CO 80017
MLS# 1520392Listed by: COLDWELL BANKER REALTY 24 - Open Sat, 11am to 1pmNew
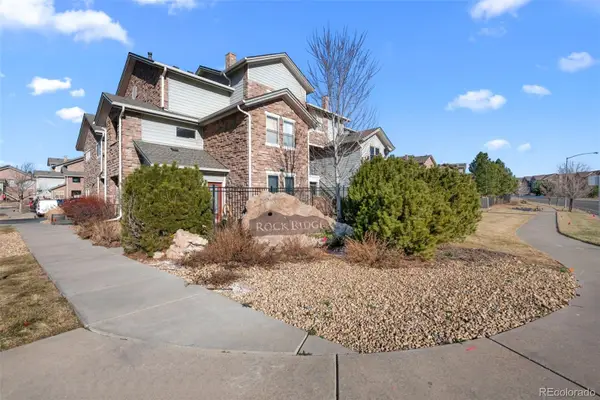 $305,000Active2 beds 2 baths1,096 sq. ft.
$305,000Active2 beds 2 baths1,096 sq. ft.18602 E Water Drive #A, Aurora, CO 80013
MLS# 3014316Listed by: RE/MAX PROFESSIONALS - New
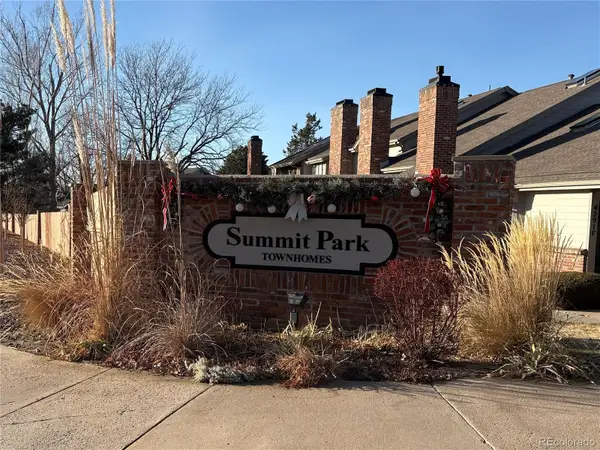 $399,999Active2 beds 4 baths1,881 sq. ft.
$399,999Active2 beds 4 baths1,881 sq. ft.4245 S Granby Way #c, Aurora, CO 80014
MLS# 3591168Listed by: EQUITY COLORADO REAL ESTATE - Open Sat, 11am to 2pmNew
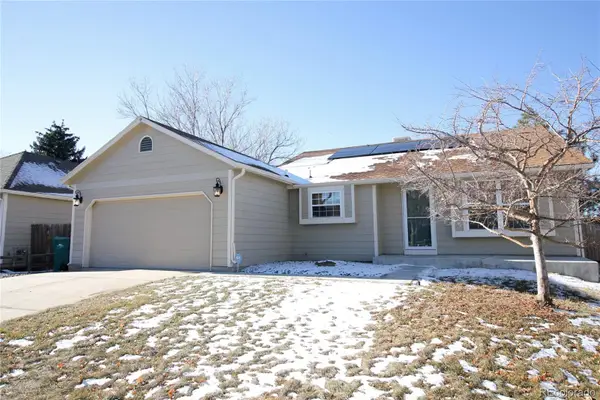 $499,900Active3 beds 2 baths1,974 sq. ft.
$499,900Active3 beds 2 baths1,974 sq. ft.1789 S Ensenada Way, Aurora, CO 80017
MLS# 4756882Listed by: COMPASS - DENVER - Coming Soon
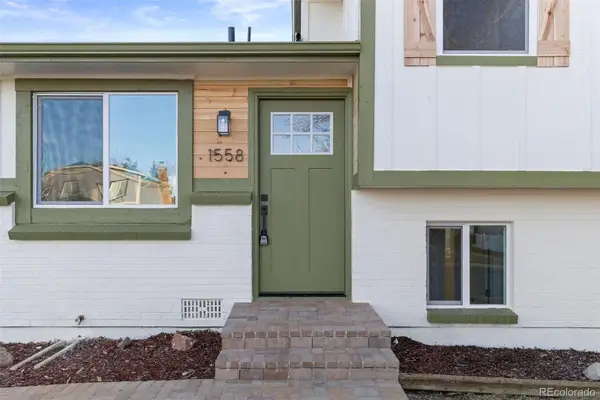 $495,000Coming Soon3 beds 3 baths
$495,000Coming Soon3 beds 3 baths1558 S Laredo Court, Aurora, CO 80017
MLS# 8753722Listed by: GRANT REAL ESTATE COMPANY - Coming Soon
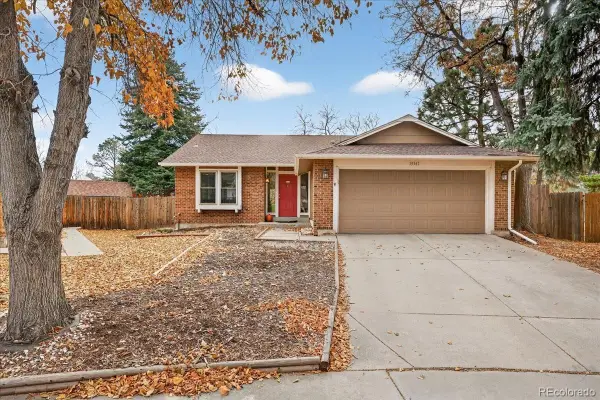 $525,000Coming Soon4 beds 3 baths
$525,000Coming Soon4 beds 3 baths13361 E Wyoming Place, Aurora, CO 80012
MLS# 9994250Listed by: REDFIN CORPORATION
