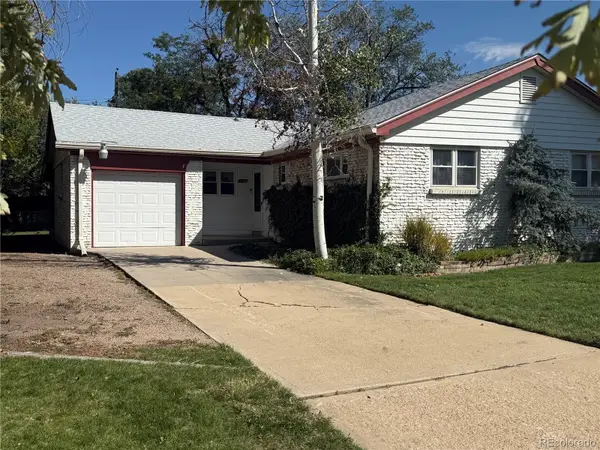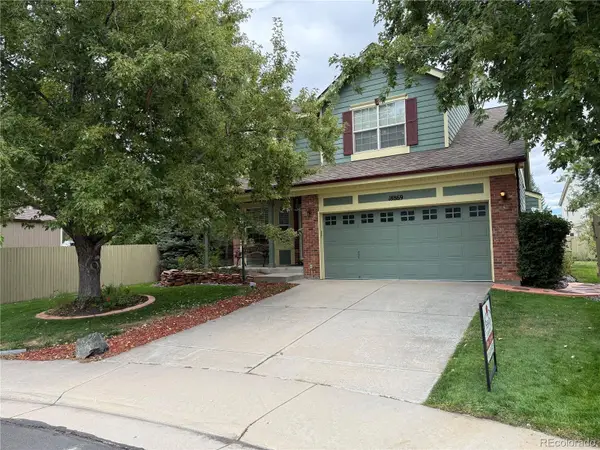23483 E Moraine Place, Aurora, CO 80016
Local realty services provided by:ERA Teamwork Realty
Listed by:cathy howreyC21HOWREY@AOL.COM,303-841-0922
Office:re/max alliance
MLS#:8972700
Source:ML
Price summary
- Price:$844,900
- Price per sq. ft.:$194.59
- Monthly HOA dues:$332
About this home
Incredible location on the 6th hole of the golf course with expansive views of the course. The great room will be the center of family gatherings and so spacious, and is open to the dining room and kitchen. The adjoining kitchen features hardwood floor, granite counters, breakfast bar, large pantry, bosch dishwasher, and spacious eating nook overlooking the golf course. Step right outside onto the large covered deck and relax while watching the golfers play. The main floor office features french doors, hardwood floor and ceiling fan. The primary bedroom is such a great size and is private featuring a bay window, ceiling fan, and hardwood floor. The adjoining remodeled 5 piece luxurious bath features a garden tub, granite counters, tile floor, closet organizer in walk in with a cedar floor. There is another bedroom and full bath for guests on the main floor too. You will love all the additional finished space in the walkout. There is a second family room with gas fireplace, bose speakers, wet bar, 2 more bedrooms, one with a walk in closet, 3/4 bath and very large storage area. Other amenities include tankless water heater and humidifier, newer furnace and a/c, new exterior paint, roof and sump pump in 2024, and stained glass front door sidelight. There is UV window film on all the windows. Outside you will find a stamped concrete patio out back and a stamped covered porch in front. This is such a great home, come take a look.
Contact an agent
Home facts
- Year built:2000
- Listing ID #:8972700
Rooms and interior
- Bedrooms:4
- Total bathrooms:3
- Full bathrooms:2
- Living area:4,342 sq. ft.
Heating and cooling
- Cooling:Central Air
- Heating:Forced Air, Natural Gas
Structure and exterior
- Roof:Composition
- Year built:2000
- Building area:4,342 sq. ft.
- Lot area:0.31 Acres
Schools
- High school:Cherokee Trail
- Middle school:Fox Ridge
- Elementary school:Coyote Hills
Utilities
- Water:Public
- Sewer:Public Sewer
Finances and disclosures
- Price:$844,900
- Price per sq. ft.:$194.59
- Tax amount:$4,615 (2024)
New listings near 23483 E Moraine Place
- New
 $325,000Active5 beds 3 baths2,289 sq. ft.
$325,000Active5 beds 3 baths2,289 sq. ft.450 Uvalda Street, Aurora, CO 80011
MLS# 3998382Listed by: GUIDE REAL ESTATE - New
 $649,900Active4 beds 4 baths2,454 sq. ft.
$649,900Active4 beds 4 baths2,454 sq. ft.18869 E Berry Place, Aurora, CO 80015
MLS# 7881294Listed by: REALTY SOLUTIONS - New
 $499,000Active4 beds 2 baths2,232 sq. ft.
$499,000Active4 beds 2 baths2,232 sq. ft.1137 S Norfolk Street, Aurora, CO 80017
MLS# 3633969Listed by: ORCHARD BROKERAGE LLC  $610,000Active3 beds 3 baths2,384 sq. ft.
$610,000Active3 beds 3 baths2,384 sq. ft.24702 E Hoover Place, Aurora, CO 80016
MLS# 1541676Listed by: REAGENCY REALTY LLC $250,000Active3 beds 2 baths1,248 sq. ft.
$250,000Active3 beds 2 baths1,248 sq. ft.14224 E 1st Drive #B02, Aurora, CO 80011
MLS# 1991914Listed by: ZAKHEM REAL ESTATE GROUP $199,000Active1 beds 1 baths709 sq. ft.
$199,000Active1 beds 1 baths709 sq. ft.3662 S Granby Way #J05, Aurora, CO 80014
MLS# 3388130Listed by: REAL BROKER, LLC DBA REAL $59,000Active2 beds 2 baths840 sq. ft.
$59,000Active2 beds 2 baths840 sq. ft.1540 Billings Street, Aurora, CO 80011
MLS# 4262105Listed by: REAL BROKER, LLC DBA REAL $455,000Active3 beds 3 baths1,545 sq. ft.
$455,000Active3 beds 3 baths1,545 sq. ft.24364 E 42nd Avenue, Aurora, CO 80019
MLS# 4602629Listed by: RAO PROPERTIES LLC $225,000Active1 beds 1 baths792 sq. ft.
$225,000Active1 beds 1 baths792 sq. ft.14180 E Temple Drive #R03, Aurora, CO 80015
MLS# 4836310Listed by: RE/MAX PROFESSIONALS $455,000Active3 beds 2 baths1,408 sq. ft.
$455,000Active3 beds 2 baths1,408 sq. ft.19875 E Girard Avenue, Aurora, CO 80013
MLS# 5420401Listed by: KELLER WILLIAMS TRILOGY
