23562 E Phillips Place, Aurora, CO 80016
Local realty services provided by:ERA Teamwork Realty
23562 E Phillips Place,Aurora, CO 80016
$715,000
- 3 Beds
- 3 Baths
- 5,400 sq. ft.
- Single family
- Active
Listed by: kim o'connorkim.oconnor@milehimodern.com,303-885-0502
Office: milehimodern
MLS#:5642530
Source:ML
Price summary
- Price:$715,000
- Price per sq. ft.:$132.41
- Monthly HOA dues:$348
About this home
Backing to a rare stretch of park-like open space—not the golf course—this Heritage Eagle Bend home pairs privacy with one of the community’s most spacious layouts for one-level living. A fenced back yard extends the living space outdoors, ideal for pets or quiet evenings. Inside, hardwood floors, plantation shutters, and cove ceilings add a timeless feel. The kitchen, with a large island and pantry, overlooks an expansive open dining/living room framed by large windows that peek outside to mature trees. This wide open floor plan creates an easy flow for daily living and gatherings, while a separate den near the entry offers a cozy sitting room for reading, cocktails, or gathering. This home has 3 traditional bedrooms and a large French-doored office—flexible as a fourth bedroom or creative workspace—providing ample room for guests and more.The primary suite is generously sized with a walk-in closet and five-piece bath. Downstairs, the full unfinished basement mirrors the main floor, offering abundant storage or the potential to expand living space to over 5,000 square feet. An oversized laundry/mudroom, two-car garage, brand new Class 4 roof and the pride and care of home ownership shown by its original owner enhance the home’s appeal. Beyond your door, this 45+ community offers more than its award-winning golf course: pickleball, tennis, swimming, sauna, restaurant, event spaces, and vibrant social clubs. Space, flexibility, and a rare open-space backdrop set this home apart in Heritage Eagle Bend.
Contact an agent
Home facts
- Year built:2001
- Listing ID #:5642530
Rooms and interior
- Bedrooms:3
- Total bathrooms:3
- Full bathrooms:2
- Half bathrooms:1
- Living area:5,400 sq. ft.
Heating and cooling
- Cooling:Central Air
- Heating:Forced Air
Structure and exterior
- Roof:Composition
- Year built:2001
- Building area:5,400 sq. ft.
- Lot area:0.43 Acres
Schools
- High school:Cherokee Trail
- Middle school:Fox Ridge
- Elementary school:Coyote Hills
Utilities
- Water:Public
- Sewer:Public Sewer
Finances and disclosures
- Price:$715,000
- Price per sq. ft.:$132.41
- Tax amount:$4,691 (2024)
New listings near 23562 E Phillips Place
- Coming Soon
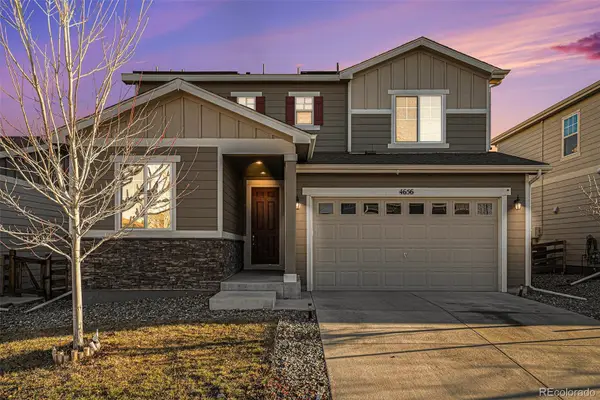 $550,000Coming Soon4 beds 3 baths
$550,000Coming Soon4 beds 3 baths4656 S Malaya Court, Aurora, CO 80015
MLS# 7916972Listed by: COMPASS - DENVER - Coming Soon
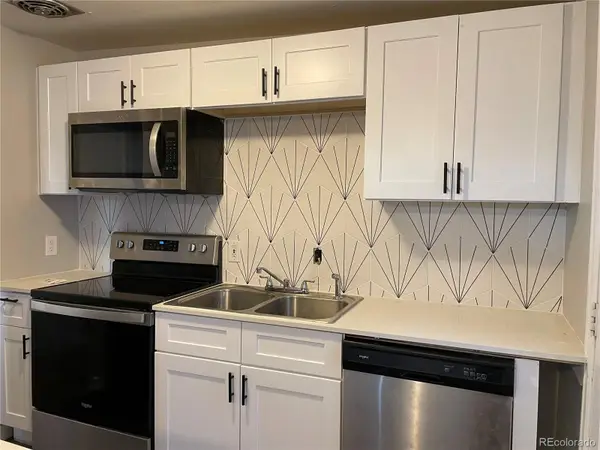 $530,000Coming Soon4 beds 2 baths
$530,000Coming Soon4 beds 2 baths1124 Dallas Street, Aurora, CO 80010
MLS# 8212138Listed by: ZEZEN REALTY LLC - New
 $295,000Active2 beds 2 baths962 sq. ft.
$295,000Active2 beds 2 baths962 sq. ft.17274 E Ford Drive, Aurora, CO 80017
MLS# 2497989Listed by: BROKERS GUILD REAL ESTATE - New
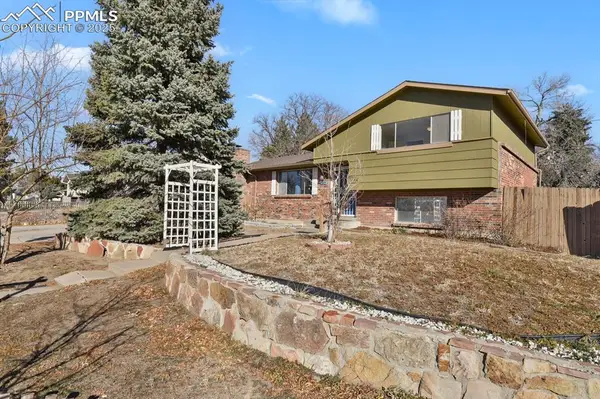 $415,000Active4 beds 2 baths1,568 sq. ft.
$415,000Active4 beds 2 baths1,568 sq. ft.1014 Sable Boulevard, Aurora, CO 80011
MLS# 4246573Listed by: HOMESMART - Coming Soon
 $309,000Coming Soon3 beds 2 baths
$309,000Coming Soon3 beds 2 baths14231 E 1st Drive #205, Aurora, CO 80011
MLS# 4351371Listed by: BOGA & ASSOCIATES REAL ESTATE - New
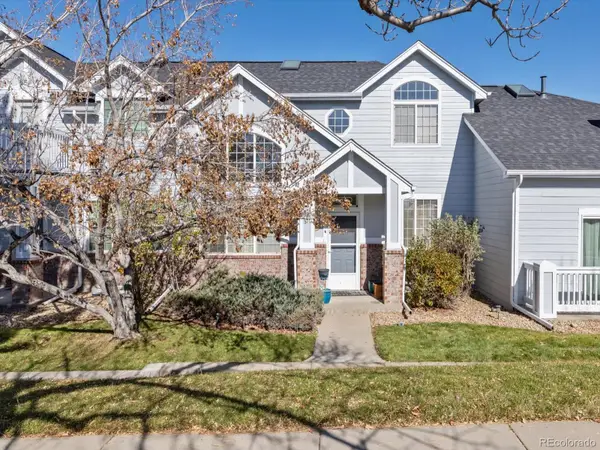 $395,000Active2 beds 3 baths2,296 sq. ft.
$395,000Active2 beds 3 baths2,296 sq. ft.18483 E Colgate Circle, Aurora, CO 80013
MLS# 5954983Listed by: RE/MAX ALLIANCE - Coming Soon
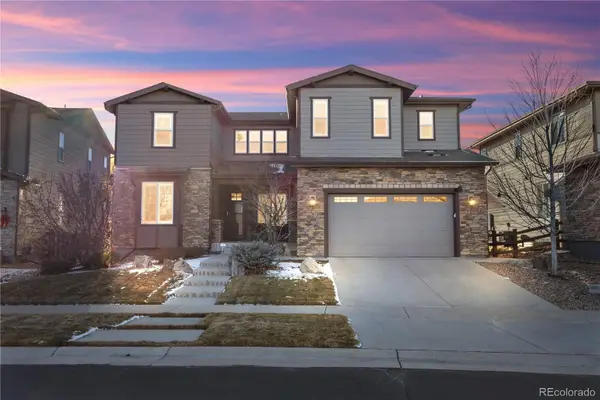 $1,025,000Coming Soon5 beds 6 baths
$1,025,000Coming Soon5 beds 6 baths7935 S Grand Baker Street, Aurora, CO 80016
MLS# 2521412Listed by: COLDWELL BANKER REALTY 44 - New
 $609,000Active4 beds 4 baths2,838 sq. ft.
$609,000Active4 beds 4 baths2,838 sq. ft.14524 E Wagon Trail Drive, Aurora, CO 80015
MLS# 9924710Listed by: COLDWELL BANKER REALTY 24 - New
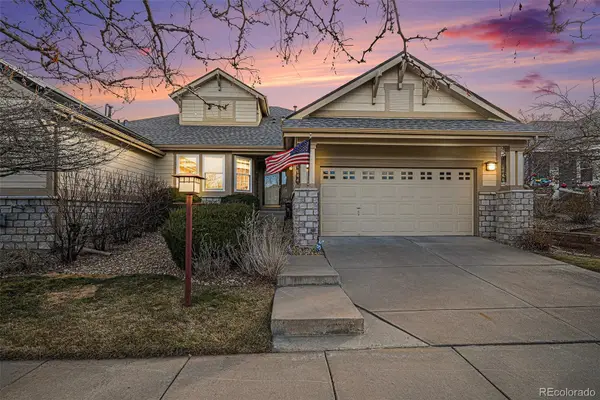 $557,000Active2 beds 2 baths1,737 sq. ft.
$557,000Active2 beds 2 baths1,737 sq. ft.7844 S Zante Court, Aurora, CO 80016
MLS# 7176296Listed by: MB BELLISSIMO HOMES - New
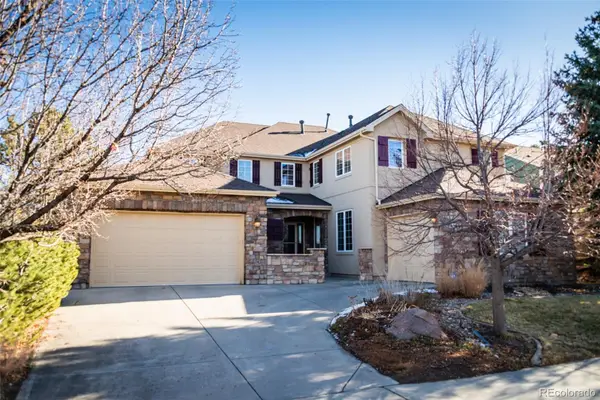 $840,000Active4 beds 4 baths5,081 sq. ft.
$840,000Active4 beds 4 baths5,081 sq. ft.6540 S Uravan Court, Aurora, CO 80016
MLS# 5784830Listed by: KELLER WILLIAMS DTC
