23584 E 5th Place, Aurora, CO 80018
Local realty services provided by:ERA Teamwork Realty


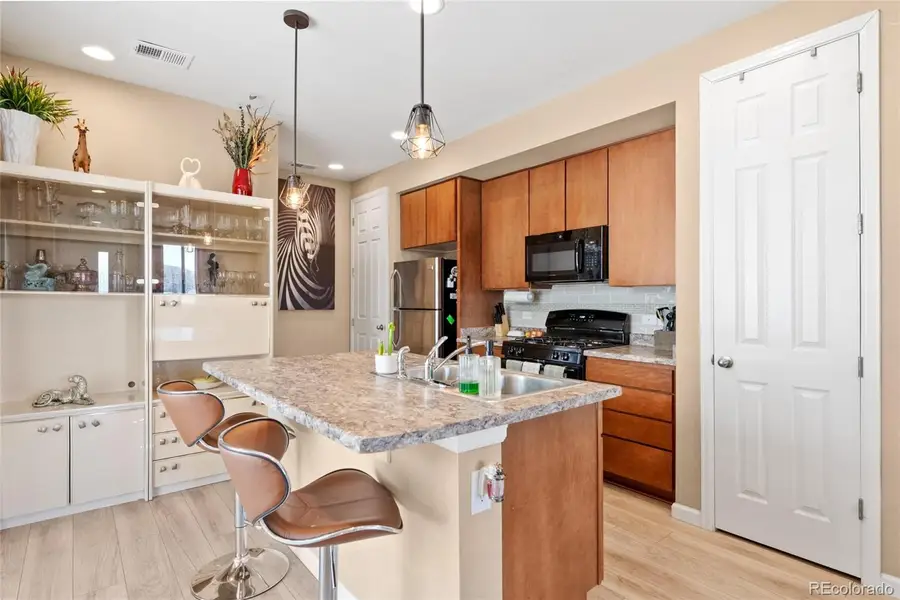
23584 E 5th Place,Aurora, CO 80018
$413,750
- 3 Beds
- 3 Baths
- 1,534 sq. ft.
- Single family
- Active
Listed by:brande dennisbrande_md_jones@outlook.com,720-326-7489
Office:real broker, llc. dba real
MLS#:1711503
Source:ML
Price summary
- Price:$413,750
- Price per sq. ft.:$269.72
- Monthly HOA dues:$95
About this home
Optional Assumable Loan offering an exceptionally low interest rate + Up to $3,750 Seller Concessions! MOVE-IN READY GEM! Take advantage of an advantageous financing package by potentially assuming the seller’s existing low-rate loan (with lender approval) and save big on monthly payments.
Don’t miss this beautifully maintained townhouse in a highly sought-after neighborhood! Bright and open, the main level features a spacious family room, modern eat-in kitchen, and a stylish powder room—perfect for everyday living as well as entertaining.
The upstairs offers three generously sized bedrooms, two full baths, and a laundry closet. The warm and sunny primary suite features high, vaulted ceilings, a large walk-in closet, and spa-like ensuite with dual sinks and walk-in shower.
Extras include an oversized 2-car garage, convenient guest parking, and unbeatable proximity to parks and amenities including a basketball court, clubhouse, and pool—just steps away!
***Ask how working with me as your transaction broker could unlock big savings—like help with closing costs! If you’re not already working with a lender, I can connect you with one of the fantastic professionals I partner with to explore your financing options.***
This one is a must-see—schedule your showing today!
Contact an agent
Home facts
- Year built:2019
- Listing Id #:1711503
Rooms and interior
- Bedrooms:3
- Total bathrooms:3
- Full bathrooms:1
- Half bathrooms:1
- Living area:1,534 sq. ft.
Heating and cooling
- Cooling:Central Air
- Heating:Forced Air
Structure and exterior
- Roof:Shingle
- Year built:2019
- Building area:1,534 sq. ft.
- Lot area:0.05 Acres
Schools
- High school:Vista Peak
- Middle school:Murphy Creek K-8
- Elementary school:Murphy Creek K-8
Utilities
- Water:Public
- Sewer:Public Sewer
Finances and disclosures
- Price:$413,750
- Price per sq. ft.:$269.72
- Tax amount:$3,725 (2024)
New listings near 23584 E 5th Place
- New
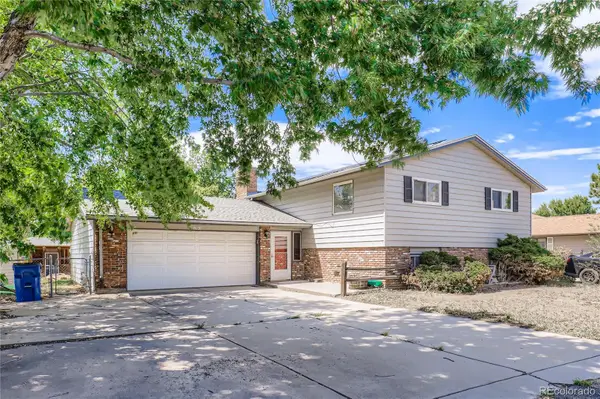 $500,000Active5 beds 2 baths2,480 sq. ft.
$500,000Active5 beds 2 baths2,480 sq. ft.1701 Biscay Street, Aurora, CO 80011
MLS# 1900891Listed by: CROSS STREET COLORADO LLC - New
 $169,900Active1 beds 1 baths870 sq. ft.
$169,900Active1 beds 1 baths870 sq. ft.13635 E Bates Avenue #406, Aurora, CO 80014
MLS# 6932499Listed by: COLDWELL BANKER REALTY 44 - New
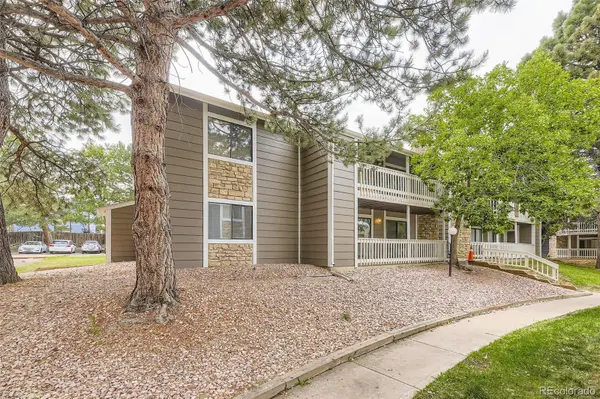 $259,900Active3 beds 2 baths1,177 sq. ft.
$259,900Active3 beds 2 baths1,177 sq. ft.18003 E Ohio Avenue #102, Aurora, CO 80017
MLS# 6356358Listed by: REAL BROKER, LLC DBA REAL - Open Sat, 12 to 3pmNew
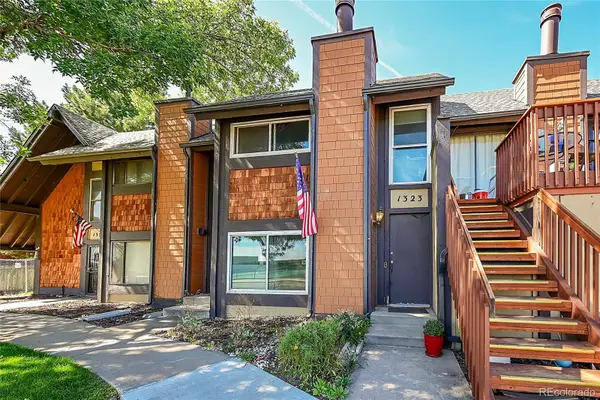 $330,000Active2 beds 2 baths1,258 sq. ft.
$330,000Active2 beds 2 baths1,258 sq. ft.1323 S Sable Boulevard, Aurora, CO 80012
MLS# 6827889Listed by: KELLER WILLIAMS DTC - Coming Soon
 $450,000Coming Soon3 beds 2 baths
$450,000Coming Soon3 beds 2 baths872 Uvalda Street, Aurora, CO 80011
MLS# 8096044Listed by: USAJ REALTY - New
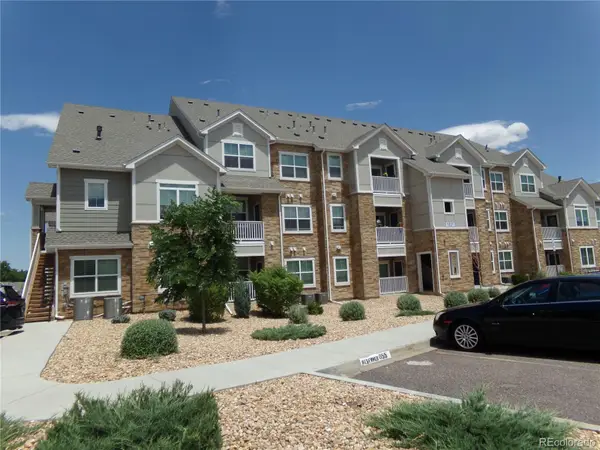 $415,000Active3 beds 3 baths1,731 sq. ft.
$415,000Active3 beds 3 baths1,731 sq. ft.1851 S Dunkirk Street #201, Aurora, CO 80017
MLS# 3371929Listed by: ANN LAMPERT REALTY - New
 $509,900Active3 beds 2 baths1,310 sq. ft.
$509,900Active3 beds 2 baths1,310 sq. ft.5262 S Sicily Way, Aurora, CO 80015
MLS# 4056782Listed by: REALTY ONE GROUP PREMIER COLORADO - New
 $194,999Active2 beds 2 baths942 sq. ft.
$194,999Active2 beds 2 baths942 sq. ft.14751 E Tennessee Drive #225, Aurora, CO 80012
MLS# 4176448Listed by: REAL BROKER, LLC DBA REAL - New
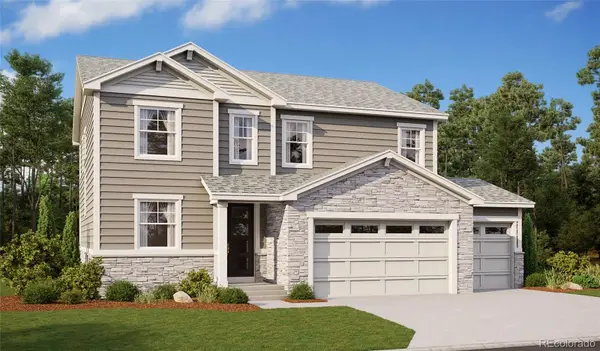 $824,950Active5 beds 4 baths3,964 sq. ft.
$824,950Active5 beds 4 baths3,964 sq. ft.3791 N Haleyville Street, Aurora, CO 80019
MLS# 3665291Listed by: RICHMOND REALTY INC - Coming SoonOpen Thu, 4 to 6pm
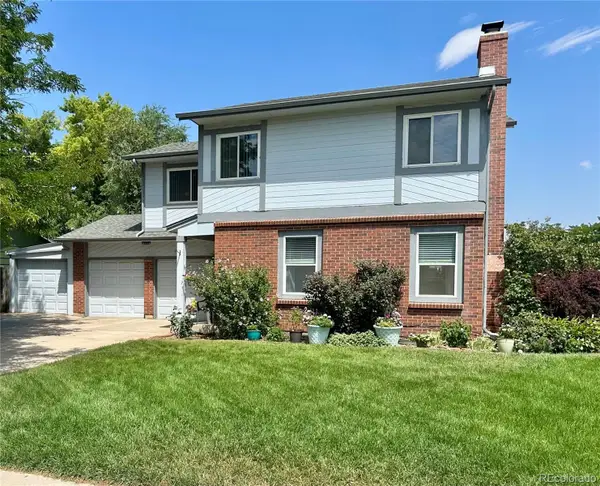 $550,000Coming Soon4 beds 4 baths
$550,000Coming Soon4 beds 4 baths18699 E Colorado Drive, Aurora, CO 80017
MLS# 5426990Listed by: KELLER WILLIAMS DTC
