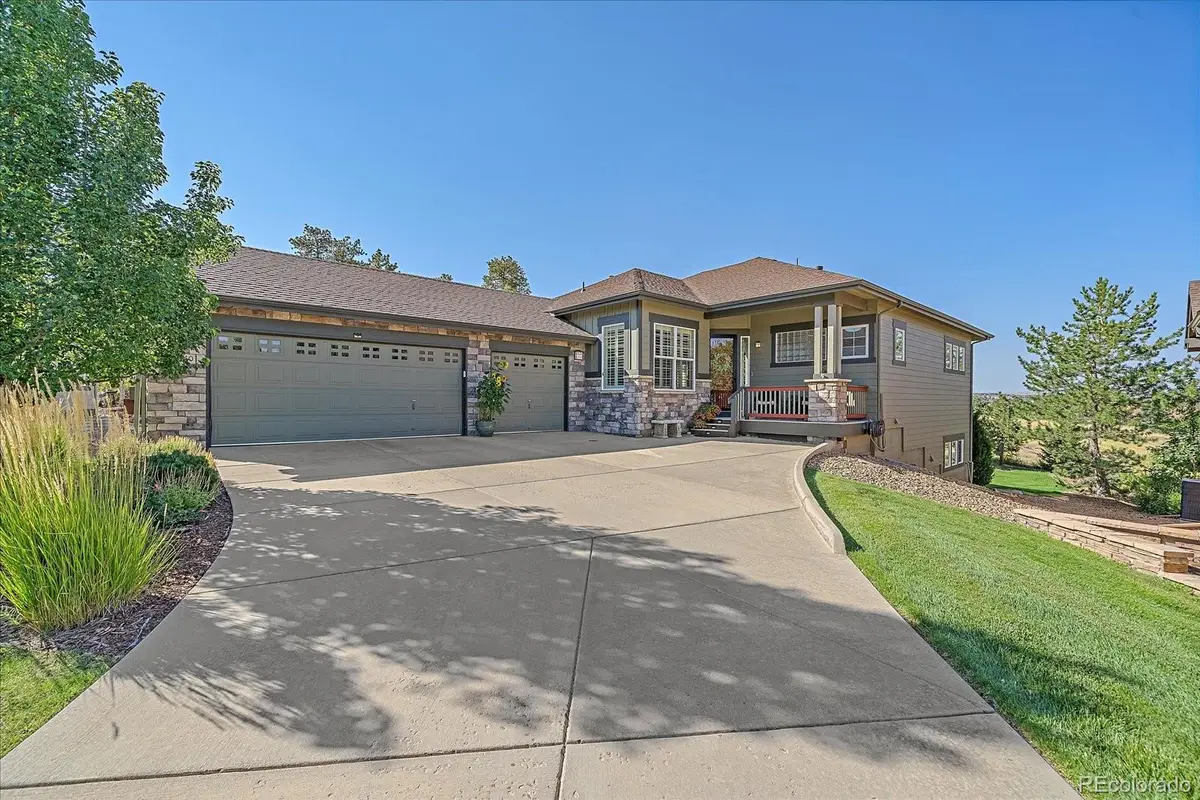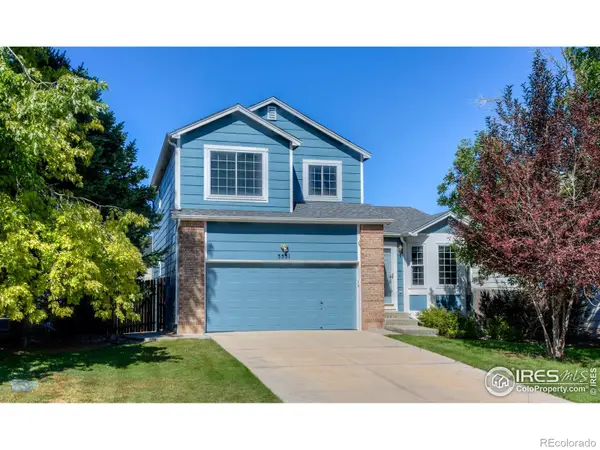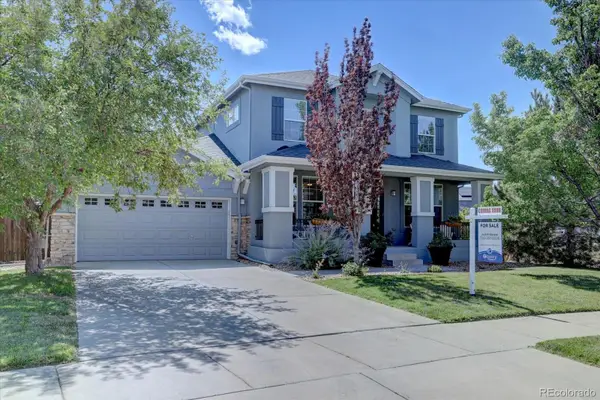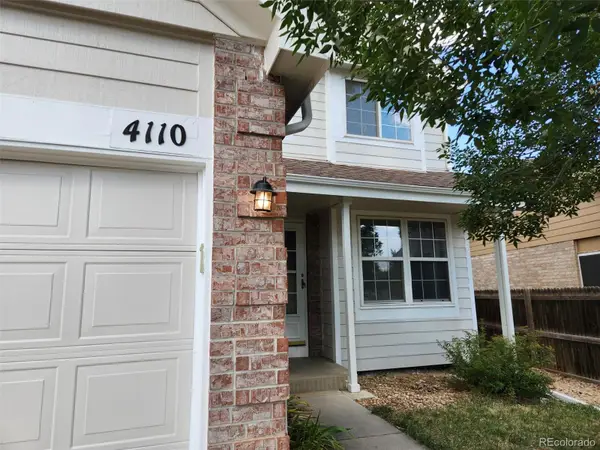23940 E Easter Place, Aurora, CO 80016
Local realty services provided by:RONIN Real Estate Professionals ERA Powered



23940 E Easter Place,Aurora, CO 80016
$798,500
- 3 Beds
- 3 Baths
- 3,140 sq. ft.
- Single family
- Active
Listed by:lori schmidtlori@eaglebendrealty.com,701-730-5879
Office:eagle bend realty
MLS#:4610339
Source:ML
Price summary
- Price:$798,500
- Price per sq. ft.:$254.3
- Monthly HOA dues:$19.25
About this home
You will not believe this gem in Tallyns Reach! This is one of the largest lots with incredible privacy and amazing mountain views. You will love the outdoor features of this home almost as much as the interior as the yard has been landscaped to take full advantage of the location. The upstairs deck is very spacious and has a gas line for your grill and an electric awning for more shade. The downstairs patio is a walk out from the basement and also has a gas line for a fire pit. The patio is huge and so secluded. There is plenty of grass in the backyard as well for pet or the littles to play. Don't worry about all of that grass as the HOA takes care of the mowing and snow removal for you! They even blow out and turn your sprinkler system on and off. Now let's go inside...This home is exquisite with the beautiful hard wood floors, the chef's dream kitchen with gas range and stunning counter tops with pop up outlets. The open floor plan gives you the views of the mountains from almost every room. There is a lovely dining room and the primary bedroom is large and has a great remodeled ensuite. There are plantation shutters all through the main floor as well. Downstairs features a large family room with walk out, 2 large guest rooms with walk in closets and a full guest bath. Lots and lots of storage. The windows downstairs are incredible and let in loads of light. The 3 stall garage is very roomy and has a utility sink and lots of storage space. The location is the best as it is near the library, Southlands Mall, 20 minute drive to DIA and very close to parks and golf courses. Check out the clubhouse and pool as well. Welcome Home!
Contact an agent
Home facts
- Year built:2010
- Listing Id #:4610339
Rooms and interior
- Bedrooms:3
- Total bathrooms:3
- Full bathrooms:1
- Half bathrooms:1
- Living area:3,140 sq. ft.
Heating and cooling
- Cooling:Central Air
- Heating:Forced Air, Natural Gas
Structure and exterior
- Roof:Composition
- Year built:2010
- Building area:3,140 sq. ft.
- Lot area:0.3 Acres
Schools
- High school:Cherokee Trail
- Middle school:Fox Ridge
- Elementary school:Coyote Hills
Utilities
- Water:Public
- Sewer:Public Sewer
Finances and disclosures
- Price:$798,500
- Price per sq. ft.:$254.3
- Tax amount:$4,806 (2024)
New listings near 23940 E Easter Place
- Coming Soon
 $559,900Coming Soon3 beds 3 baths
$559,900Coming Soon3 beds 3 baths2424 S Nome Street, Aurora, CO 80014
MLS# 4083351Listed by: TIMANI REALTY INC - Coming Soon
 $510,000Coming Soon3 beds 2 baths
$510,000Coming Soon3 beds 2 baths3677 S Flanders Street, Aurora, CO 80013
MLS# 7594074Listed by: COLDWELL BANKER REALTY 24 - New
 $420,000Active3 beds 2 baths1,587 sq. ft.
$420,000Active3 beds 2 baths1,587 sq. ft.7131 S Wenatchee Way #F, Aurora, CO 80016
MLS# 4233084Listed by: KELLER WILLIAMS INTEGRITY REAL ESTATE LLC - New
 $630,643Active3 beds 2 baths3,878 sq. ft.
$630,643Active3 beds 2 baths3,878 sq. ft.2172 S Irvington Street, Aurora, CO 80018
MLS# 7456858Listed by: RE/MAX ALLIANCE - Open Sat, 12 to 2pmNew
 $550,000Active4 beds 4 baths2,272 sq. ft.
$550,000Active4 beds 4 baths2,272 sq. ft.5551 S Yakima Street, Aurora, CO 80015
MLS# 6986628Listed by: WK REAL ESTATE - Open Sun, 12 to 2pmNew
 $436,900Active2 beds 2 baths1,423 sq. ft.
$436,900Active2 beds 2 baths1,423 sq. ft.16332 E Fremont Avenue #11, Aurora, CO 80016
MLS# 7245642Listed by: REAL METRO REALTY - Open Sat, 12 to 2pmNew
 $550,000Active4 beds 4 baths2,272 sq. ft.
$550,000Active4 beds 4 baths2,272 sq. ft.5551 S Yakima Street, Aurora, CO 80015
MLS# IR1041973Listed by: WK REAL ESTATE - New
 $650,000Active3 beds 3 baths2,921 sq. ft.
$650,000Active3 beds 3 baths2,921 sq. ft.20790 E Greenwood Drive, Aurora, CO 80013
MLS# 2048187Listed by: EQUITY COLORADO REAL ESTATE - Coming Soon
 $475,000Coming Soon3 beds 2 baths
$475,000Coming Soon3 beds 2 baths4110 S Ireland Court, Aurora, CO 80013
MLS# 2700798Listed by: KELLER WILLIAMS DTC

