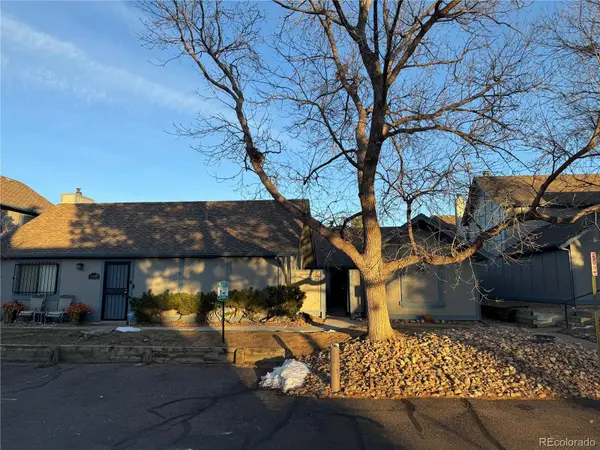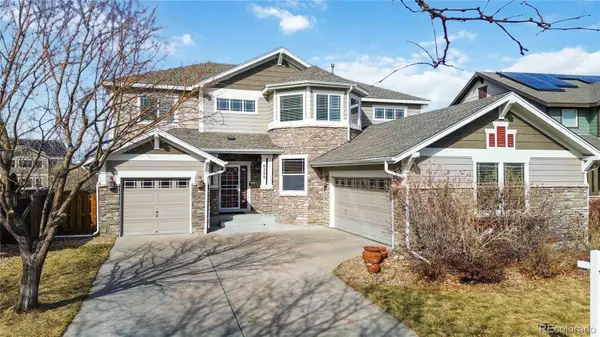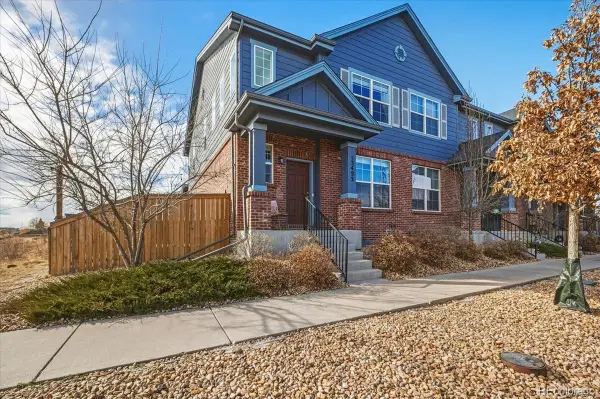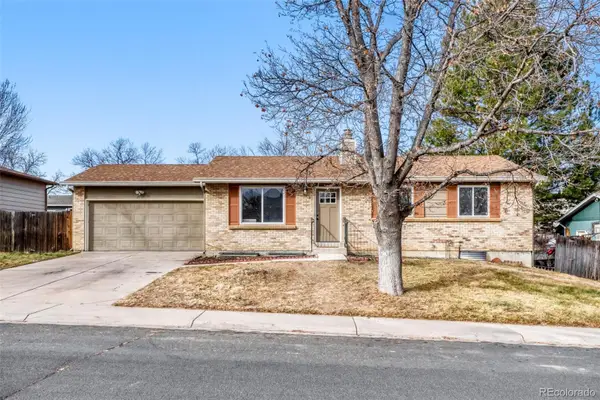24197 E 53rd Drive, Aurora, CO 80019
Local realty services provided by:ERA New Age
24197 E 53rd Drive,Aurora, CO 80019
$624,000
- 3 Beds
- 3 Baths
- 3,177 sq. ft.
- Single family
- Active
Listed by: team front rangekristen-mw@hotmail.com,720-201-7630
Office: keller williams dtc
MLS#:5932473
Source:ML
Price summary
- Price:$624,000
- Price per sq. ft.:$196.41
- Monthly HOA dues:$95
About this home
READY NOVEMBER/DECEMBER 2025!
COVERED PATIO EXTENDING ALONG FRONT OF HOME - SOUTHERN EXPOSURE!
Welcome to 24197 E 53rd Drive, where modern elegance meets functional design in this captivating residence. This home offers three bedrooms and 2.5 bathrooms, all conveniently situated on the upper level for optimal privacy and convenience. As you enter, you're greeted by a stylish study/office space on the main floor, perfect for remote work or quiet contemplation. The main level seamlessly transitions into an open kitchen, casually blending into the dining area and great room, creating an inviting space for gathering and entertaining. A two-car garage provides ample parking and storage space. Upstairs, the laundry room adds to the convenience, while the unfinished basement offers potential for future expansion.
This home features professionally landscaped front and rear yards, complete with rear yard fencing for added privacy and an outdoor living space.
Experience modern comfort and personalized living. This flourishing community comes packed with all the amenities including pickleball courts, basketball courts, multiple dog parks and is located just off Pena Blvd, just 5 minutes from DIA.
Contact an agent
Home facts
- Year built:2025
- Listing ID #:5932473
Rooms and interior
- Bedrooms:3
- Total bathrooms:3
- Full bathrooms:1
- Half bathrooms:1
- Living area:3,177 sq. ft.
Heating and cooling
- Cooling:Central Air
- Heating:Forced Air
Structure and exterior
- Roof:Shingle
- Year built:2025
- Building area:3,177 sq. ft.
- Lot area:0.09 Acres
Schools
- High school:Vista Peak
- Middle school:Aurora Highlands
- Elementary school:Aurora Highlands
Utilities
- Sewer:Community Sewer, Public Sewer
Finances and disclosures
- Price:$624,000
- Price per sq. ft.:$196.41
- Tax amount:$7,000 (2025)
New listings near 24197 E 53rd Drive
- Coming Soon
 $360,000Coming Soon3 beds -- baths
$360,000Coming Soon3 beds -- baths2448 S Victor Street #D, Aurora, CO 80014
MLS# 9470414Listed by: TRELORA REALTY, INC. - New
 $575,000Active4 beds 4 baths2,130 sq. ft.
$575,000Active4 beds 4 baths2,130 sq. ft.1193 Akron Street, Aurora, CO 80010
MLS# 6169633Listed by: MODESTATE - Coming SoonOpen Sun, 11am to 1pm
 $850,000Coming Soon4 beds 4 baths
$850,000Coming Soon4 beds 4 baths6525 S Newcastle Way, Aurora, CO 80016
MLS# 4407611Listed by: COMPASS - DENVER - New
 $450,000Active3 beds 3 baths1,932 sq. ft.
$450,000Active3 beds 3 baths1,932 sq. ft.23492 E Chenango Place, Aurora, CO 80016
MLS# 7254505Listed by: KM LUXURY HOMES - Coming SoonOpen Sat, 11am to 1pm
 $515,000Coming Soon4 beds 3 baths
$515,000Coming Soon4 beds 3 baths2597 S Dillon Street, Aurora, CO 80014
MLS# 9488913Listed by: REAL BROKER, LLC DBA REAL - Coming Soon
 $675,000Coming Soon4 beds 4 baths
$675,000Coming Soon4 beds 4 baths21463 E 59th Place, Aurora, CO 80019
MLS# 5268386Listed by: REDFIN CORPORATION - New
 $475,000Active3 beds 3 baths2,702 sq. ft.
$475,000Active3 beds 3 baths2,702 sq. ft.3703 S Mission Parkway, Aurora, CO 80013
MLS# 4282522Listed by: EXP REALTY, LLC - Open Sat, 11am to 2pmNew
 $1,069,000Active3 beds 3 baths5,308 sq. ft.
$1,069,000Active3 beds 3 baths5,308 sq. ft.6608 S White Crow Court, Aurora, CO 80016
MLS# 7762974Listed by: COMPASS - DENVER - Open Sat, 10am to 2pmNew
 $536,990Active3 beds 3 baths2,301 sq. ft.
$536,990Active3 beds 3 baths2,301 sq. ft.1662 S Gold Bug Way, Aurora, CO 80018
MLS# 4569853Listed by: MB TEAM LASSEN - Coming SoonOpen Sun, 12:01 to 3:05pm
 $600,000Coming Soon2 beds 2 baths
$600,000Coming Soon2 beds 2 baths14640 E Penwood Place, Aurora, CO 80015
MLS# 8701145Listed by: KELLER WILLIAMS AVENUES REALTY

