24621 E Layton Place, Aurora, CO 80016
Local realty services provided by:RONIN Real Estate Professionals ERA Powered
Listed by:bob gordonBobGordon303@gmail.com,303-931-9901
Office:berkshire hathaway homeservices rocky mtn realtors
MLS#:8623330
Source:ML
Price summary
- Price:$570,000
- Price per sq. ft.:$191.28
- Monthly HOA dues:$33.33
About this home
Home priced below recent Appraisal. Open House on Saturday September 20th, 11 am to 2 pm; easy to show. Open contemporary layout backing to greenbelt -- no one behind you or to one side! Coveted Tollgate Crossing. Open layout with inviting spaces. Chef's Kitchen featuring New double oven, new gas range cooktop, Granite countertops in kitchen w/ island and nice view out the sliding glass door. Deck! New carpeting and freshly painted interior. Upstairs, good sized primary suite with private five piece bath including water closet, walk-in shower, tub and dual vanities. Large walk-in closet rounds out your space. All bedrooms on same level, plus a loft. Laundry room w/ shelf and window feels refreshing. 5 Minutes to Southlands Shopping Center, 15 minutes to DIA, close to 470. Large unfinished Garden level basement ready for your ideas. 2 car attached garage for all the toys. Main floor home office ideal for work from home.
Contact an agent
Home facts
- Year built:2012
- Listing ID #:8623330
Rooms and interior
- Bedrooms:4
- Total bathrooms:3
- Full bathrooms:2
- Half bathrooms:1
- Living area:2,980 sq. ft.
Heating and cooling
- Cooling:Central Air
- Heating:Forced Air, Natural Gas, Solar
Structure and exterior
- Roof:Composition
- Year built:2012
- Building area:2,980 sq. ft.
- Lot area:0.13 Acres
Schools
- High school:Cherokee Trail
- Middle school:Fox Ridge
- Elementary school:Buffalo Trail
Utilities
- Sewer:Public Sewer
Finances and disclosures
- Price:$570,000
- Price per sq. ft.:$191.28
- Tax amount:$5,060 (2024)
New listings near 24621 E Layton Place
- Coming Soon
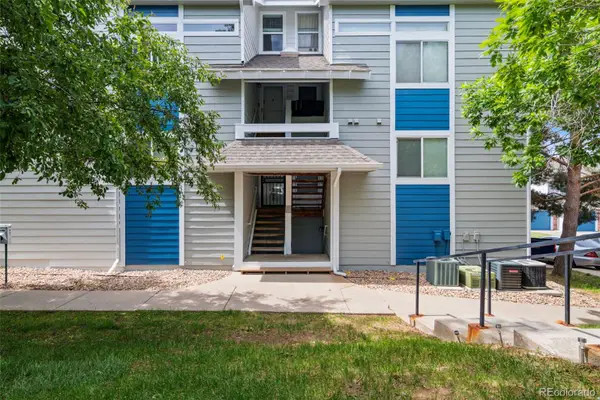 $265,000Coming Soon2 beds 2 baths
$265,000Coming Soon2 beds 2 baths1311 S Cathay Court #203, Aurora, CO 80017
MLS# 3472207Listed by: KELLER WILLIAMS REALTY DOWNTOWN LLC - New
 $990,981Active3 beds 3 baths2,546 sq. ft.
$990,981Active3 beds 3 baths2,546 sq. ft.9036 S Shawnee Court, Aurora, CO 80016
MLS# 8718119Listed by: AMERICAN LEGEND HOMES BROKERAGE LLC - Open Sat, 11am to 1pmNew
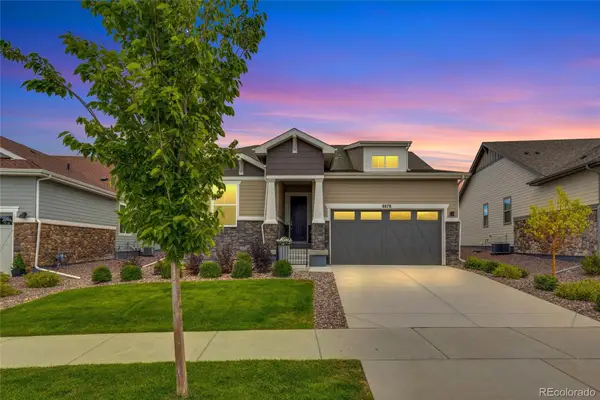 $717,000Active3 beds 2 baths3,128 sq. ft.
$717,000Active3 beds 2 baths3,128 sq. ft.8878 S Riviera Court, Aurora, CO 80016
MLS# 4213520Listed by: COMPASS - DENVER - New
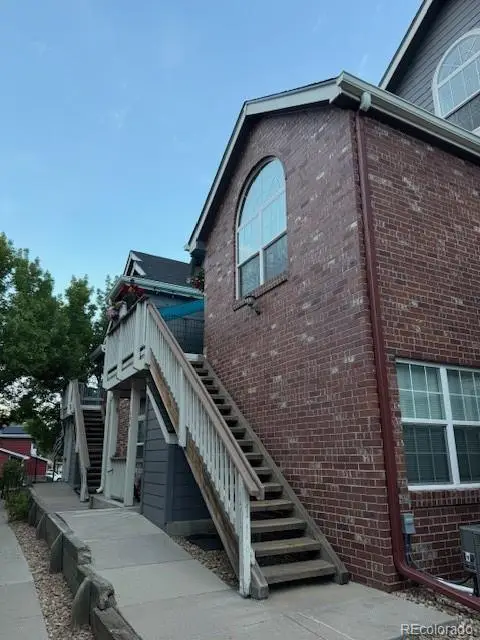 $359,900Active2 beds 2 baths1,451 sq. ft.
$359,900Active2 beds 2 baths1,451 sq. ft.14296 E Whitaker Place #110, Aurora, CO 80015
MLS# 4851175Listed by: HOMESMART REALTY - New
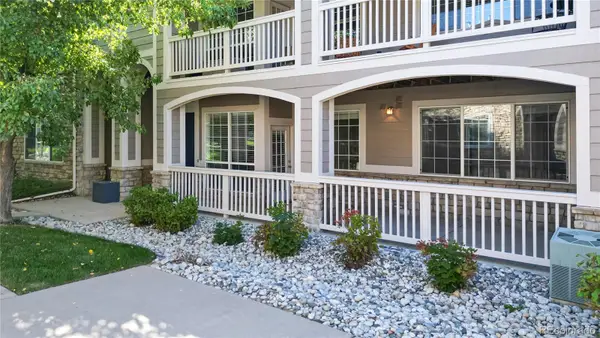 $400,000Active2 beds 2 baths1,234 sq. ft.
$400,000Active2 beds 2 baths1,234 sq. ft.4242 S Blackhawk Circle #4D, Aurora, CO 80014
MLS# 5551256Listed by: RE/MAX NORTHWEST INC - New
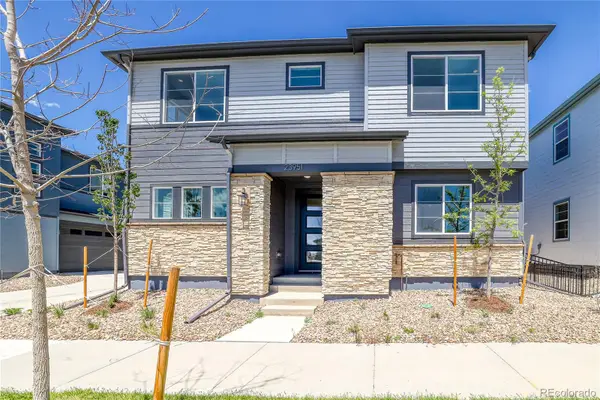 $479,990Active3 beds 3 baths1,985 sq. ft.
$479,990Active3 beds 3 baths1,985 sq. ft.23951 E 40th Avenue, Aurora, CO 80019
MLS# 6377866Listed by: RE/MAX ALLIANCE - New
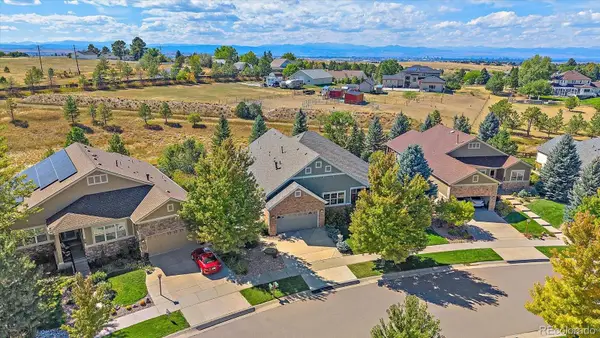 $945,000Active4 beds 3 baths4,624 sq. ft.
$945,000Active4 beds 3 baths4,624 sq. ft.8251 S Quatar Circle, Aurora, CO 80016
MLS# 9838410Listed by: EAGLE BEND REALTY - Coming Soon
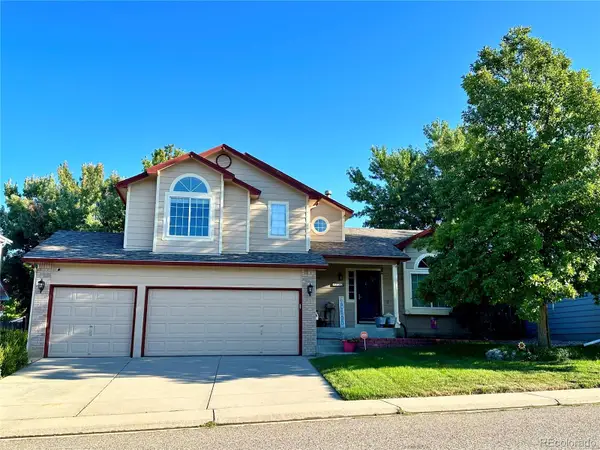 $490,000Coming Soon3 beds 4 baths
$490,000Coming Soon3 beds 4 baths4083 S Kirk Way, Aurora, CO 80013
MLS# 3176263Listed by: REALTY ONE GROUP ELEVATIONS, LLC - Coming Soon
 $257,000Coming Soon2 beds 1 baths
$257,000Coming Soon2 beds 1 baths12454 E Tennessee Circle #D, Aurora, CO 80012
MLS# 3812771Listed by: YOUR CASTLE REAL ESTATE INC
