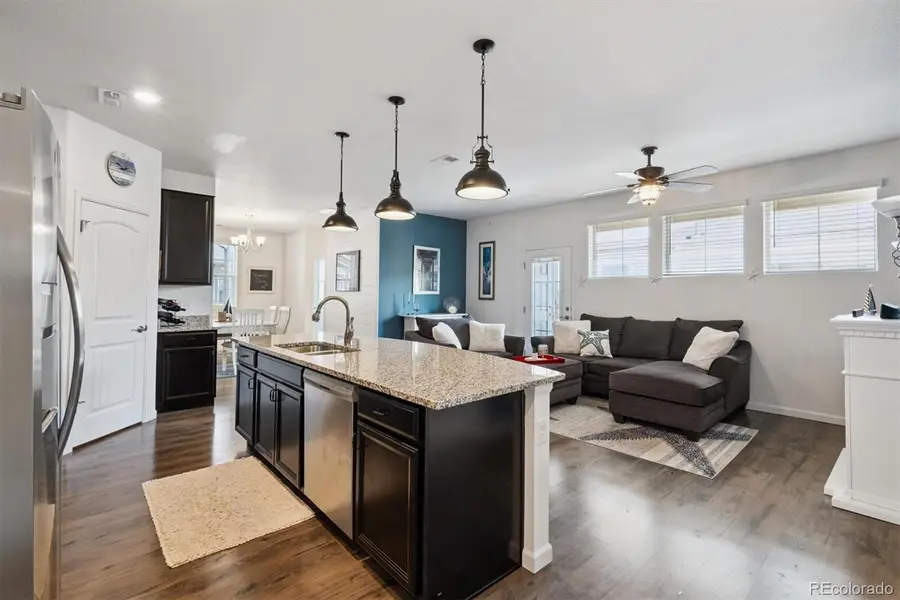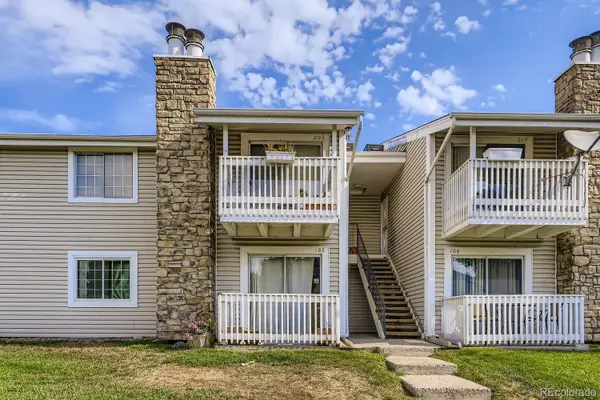24896 E Calhoun Place #C, Aurora, CO 80016
Local realty services provided by:ERA Shields Real Estate



Listed by:alice mb downiealice.downie@cbrealty.com,303-409-6323
Office:coldwell banker realty 24
MLS#:3073006
Source:ML
Price summary
- Price:$448,900
- Price per sq. ft.:$300.07
- Monthly HOA dues:$402
About this home
Discover the ease of low-maintenance living in this beautifully designed end unit villa, where privacy, thoughtful layout, and modern finishes come together seamlessly. Enjoy the convenience of a private entry or access through the oversized two-car garage, then head upstairs to a light-filled, open-concept living space that welcomes you home.
The gourmet kitchen is a standout feature, complete with 42” cabinetry, slab granite countertops, stainless steel appliances—including a gas range—and a generous 9-foot island perfect for everyday use or entertaining. The kitchen and dining areas flow effortlessly into the spacious great room, where a cozy fireplace and private balcony invite you to relax and unwind.
This home offers two well-appointed bedrooms and two full bathrooms, including a serene primary suite with a spa-inspired bath and a large walk-in closet. A secondary bedroom and full hallway bath are smartly situated on the opposite end of the unit, offering comfort and privacy for guests or a home office setup. A full-size washer and dryer are included for in-unit laundry convenience.
Enjoy activities in a neighborhood that blends the feel of single-family living with the perks of a well-managed community. Take advantage of amenities such as a clubhouse, pool, and included YMCA membership. Services such as grounds care, structure maintenance, snow removal, water, sewer, trash, and recycling are all covered—freeing you to focus on what matters most.
Ideally located near shopping, dining, scenic trails and with quick access to E-470, this prime location offers the connected lifestyle you’ve been seeking. Welcome home to your next chapter!
Contact an agent
Home facts
- Year built:2019
- Listing Id #:3073006
Rooms and interior
- Bedrooms:2
- Total bathrooms:2
- Full bathrooms:2
- Living area:1,496 sq. ft.
Heating and cooling
- Cooling:Central Air
- Heating:Forced Air, Natural Gas
Structure and exterior
- Roof:Composition
- Year built:2019
- Building area:1,496 sq. ft.
- Lot area:0.03 Acres
Schools
- High school:Cherokee Trail
- Middle school:Infinity
- Elementary school:Pine Ridge
Utilities
- Water:Public
- Sewer:Public Sewer
Finances and disclosures
- Price:$448,900
- Price per sq. ft.:$300.07
- Tax amount:$4,052 (2024)
New listings near 24896 E Calhoun Place #C
- New
 $475,000Active3 beds 3 baths2,544 sq. ft.
$475,000Active3 beds 3 baths2,544 sq. ft.14956 E Arizona Place, Aurora, CO 80012
MLS# 8776264Listed by: LISTON BRONSON REALTY LLC - New
 $332,000Active2 beds 2 baths1,070 sq. ft.
$332,000Active2 beds 2 baths1,070 sq. ft.4015 S Dillon Way #102, Aurora, CO 80014
MLS# 4128682Listed by: YOUR CASTLE REAL ESTATE INC - Coming SoonOpen Sat, 12am to 2pm
 $320,000Coming Soon3 beds 2 baths
$320,000Coming Soon3 beds 2 baths18172 E Arizona Avenue #A, Aurora, CO 80017
MLS# 8825330Listed by: FIVE FOUR REAL ESTATE, LLC - New
 $439,990Active2 beds 2 baths2,220 sq. ft.
$439,990Active2 beds 2 baths2,220 sq. ft.12799 E Wyoming Circle, Aurora, CO 80012
MLS# 3106582Listed by: STONY BROOK REAL ESTATE GROUP - New
 $485,000Active4 beds 2 baths1,823 sq. ft.
$485,000Active4 beds 2 baths1,823 sq. ft.17677 E Florida Avenue, Aurora, CO 80017
MLS# 4892764Listed by: GOLD COMPASS REAL ESTATE, LLC - New
 $510,000Active3 beds 3 baths1,929 sq. ft.
$510,000Active3 beds 3 baths1,929 sq. ft.2800 S Heather Gardens Way #B, Aurora, CO 80014
MLS# 7772920Listed by: EQUITY COLORADO REAL ESTATE - Coming Soon
 $559,000Coming Soon3 beds 3 baths
$559,000Coming Soon3 beds 3 baths12852 E Mexico Avenue, Aurora, CO 80012
MLS# 2939351Listed by: INTEGRITY REAL ESTATE GROUP - New
 $262,000Active2 beds 2 baths945 sq. ft.
$262,000Active2 beds 2 baths945 sq. ft.14141 E Jewell Avenue #103, Aurora, CO 80012
MLS# 3633955Listed by: HOMESMART - New
 $410,000Active3 beds 2 baths1,072 sq. ft.
$410,000Active3 beds 2 baths1,072 sq. ft.1281 Victor Street, Aurora, CO 80011
MLS# 4465745Listed by: THE RESOURCE GROUP LLC - Coming Soon
 $305,000Coming Soon2 beds 2 baths
$305,000Coming Soon2 beds 2 baths14301 E Tennessee Avenue #206, Aurora, CO 80012
MLS# IR1041632Listed by: EXP REALTY LLC
