Local realty services provided by:ERA Teamwork Realty
Listed by: erica chouinard, the real estate expertserica@denvercohomes.com,720-233-6481
Office: re/max professionals
MLS#:8609460
Source:ML
Price summary
- Price:$589,900
- Price per sq. ft.:$172.28
- Monthly HOA dues:$96
About this home
This beautifully maintained ranch home in the desirable Traditions community offers exceptional versatility and comfort, complete with a finished basement, 3-car garage, and a corner lot! The charming front porch welcomes you into a bright, open layout enhanced by gleaming hardwood floors and soaring ceilings that fill the home with light. The main living spaces flow effortlessly from the formal dining room into a spacious kitchen featuring rich espresso cabinetry, granite countertops, a walk-in pantry, and a large breakfast bar overlooking the inviting great room that is perfect for both everyday living and entertaining. The dining area easily flexes into an office or study to suit your lifestyle. The primary suite provides a relaxing retreat with a spa like five piece bath and generous walk-in closet. A secondary bedroom and full hall bath are conveniently located nearby, along with the main-floor laundry room for added ease. Looking for multigenerational living or space to accommodate your specific needs? The finished basement offers flexibility with a spacious recreation area, third bedroom, and 3/4 bath—ideal for family or guests. Step outside to the expanded patio and imagine the possibilities for your outdoor living space. The fully fenced yard has plenty of room for activities! You’ll love the close proximity to schools, parks, and the community clubhouse with pool. Conveniently located near E-470 and DIA, and lovingly cared for by its original owner, this home combines thoughtful design, quality finishes and versatile living!
Contact an agent
Home facts
- Year built:2016
- Listing ID #:8609460
Rooms and interior
- Bedrooms:3
- Total bathrooms:3
- Full bathrooms:2
- Living area:3,424 sq. ft.
Heating and cooling
- Cooling:Central Air
- Heating:Forced Air, Natural Gas
Structure and exterior
- Roof:Composition
- Year built:2016
- Building area:3,424 sq. ft.
- Lot area:0.2 Acres
Schools
- High school:Vista Peak
- Middle school:Vista Peak
- Elementary school:Vista Peak
Utilities
- Water:Public
- Sewer:Public Sewer
Finances and disclosures
- Price:$589,900
- Price per sq. ft.:$172.28
- Tax amount:$4,837 (2024)
New listings near 25208 E Ellsworth Place
 $309,000Active3 beds 3 baths1,470 sq. ft.
$309,000Active3 beds 3 baths1,470 sq. ft.17681 E Loyola Drive #E, Aurora, CO 80013
MLS# 6524003Listed by: ORCHARD BROKERAGE LLC- Coming Soon
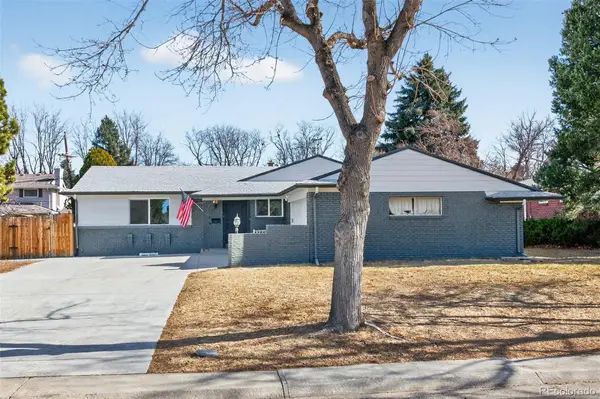 $600,000Coming Soon6 beds 4 baths
$600,000Coming Soon6 beds 4 baths234 Nome Street, Aurora, CO 80010
MLS# 3613173Listed by: RE/MAX PROFESSIONALS - New
 $335,000Active2 beds 3 baths1,818 sq. ft.
$335,000Active2 beds 3 baths1,818 sq. ft.23525 E Platte Drive #10B, Aurora, CO 80016
MLS# 9210742Listed by: SOLD REALTY SERVICES FRANCHISE - New
 $200,000Active2 beds 2 baths912 sq. ft.
$200,000Active2 beds 2 baths912 sq. ft.1630 Chester Street, Aurora, CO 80010
MLS# 7282334Listed by: COMPASS - DENVER - New
 $285,000Active2 beds 2 baths1,064 sq. ft.
$285,000Active2 beds 2 baths1,064 sq. ft.11951 E Kepner Drive, Aurora, CO 80012
MLS# IR1051218Listed by: RE/MAX ALLIANCE-BOULDER - Coming Soon
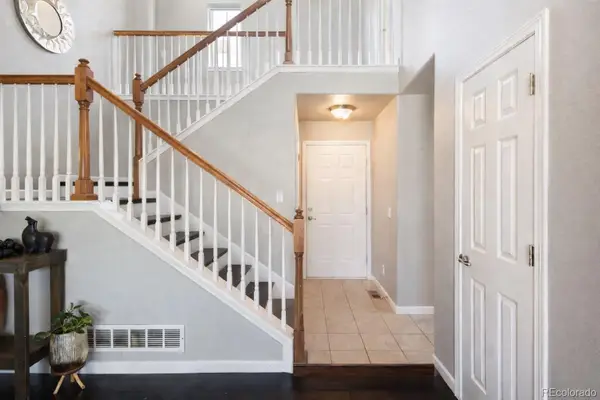 $475,000Coming Soon3 beds 3 baths
$475,000Coming Soon3 beds 3 baths7508 S Quatar Way, Aurora, CO 80016
MLS# 3284311Listed by: LIV SOTHEBY'S INTERNATIONAL REALTY - Coming SoonOpen Sat, 12 to 2pm
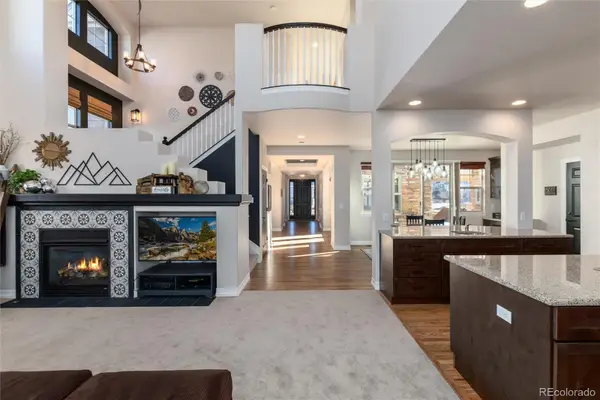 $995,000Coming Soon5 beds 5 baths
$995,000Coming Soon5 beds 5 baths6835 S Robertsdale Way, Aurora, CO 80016
MLS# 5613139Listed by: KELLER WILLIAMS DTC - New
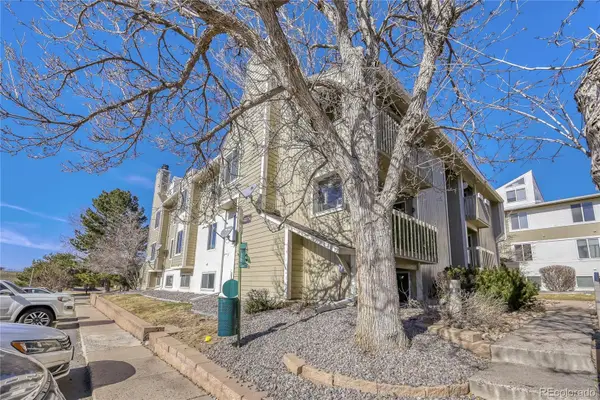 $279,000Active2 beds 1 baths1,062 sq. ft.
$279,000Active2 beds 1 baths1,062 sq. ft.4074 S Atchison Way #104, Aurora, CO 80014
MLS# 3495639Listed by: RE/MAX PROFESSIONALS - New
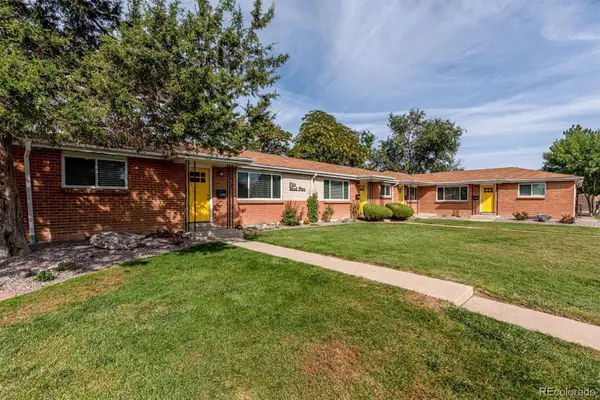 $1,590,000Active15 beds 8 baths6,642 sq. ft.
$1,590,000Active15 beds 8 baths6,642 sq. ft.1331 Xanadu Street, Aurora, CO 80011
MLS# 9417047Listed by: RE/MAX PROFESSIONALS - New
 $350,000Active0.38 Acres
$350,000Active0.38 Acres27335 E Jamison Circle, Aurora, CO 80016
MLS# 5285676Listed by: MASON & MORSE RANCH COMPANY

