25412 E Quarto Place, Aurora, CO 80016
Local realty services provided by:ERA New Age
Listed by: shannon pietrusshannon.pietrus@8z.com,720-660-5235
Office: 8z real estate
MLS#:5890105
Source:ML
Price summary
- Price:$850,000
- Price per sq. ft.:$156.86
- Monthly HOA dues:$86.67
About this home
Spacious 5-Bedroom Ranch with Finished Basement – Move-in ready, this open-concept model stands out as the largest Tallyn’s Reach ranch by Meritage Homes. Featuring an eat-in kitchen with an oversized quartz island, Pottery Barn & Arhaus lighting, and soft close cabinets with Restoration Hardware pulls. The gourmet kitchen has a brand new Bosch dishwasher, all stainless steel appliances including double ovens and a 5-burner gas stovetop. The main living areas showcase rich hardwood oak floors, adding timeless warmth and character, while brand-new carpet in the bedrooms and stairway offers a soft, fresh touch underfoot. Outside, a custom Trex deck, pergola, and fresh landscaping create a perfect setting for relaxing or entertaining. Nestled in a cul-de-sac, the spacious front porch offers an additional oasis! The beautifully finished basement adds 2 bedrooms, full bath, 2 storage rooms, and a bonus gym room or flex space in addition to a large family room with walk-in game closet! The 3-car tandem garage offers plenty of room for gear, vehicles, or a home gym setup. HOA includes 2 pools, tennis courts, parks, and miles of trails! NEW ROOF, NEW Radon mitigation, New interior paint; too many improvements to list! Whether you're headed to nearby Southlands Mall, enjoying the trails at Aurora Reservoir, or walking to your morning coffee at Starbucks, this home puts convenience and comfort at your doorstep. This home is also located in the award-winning Cherry Creek School District! Collective Mortgage will pay 1 percent of loan to buy down rate or cover closing costs; contact Rachel Stevens 585-612-2578
Contact an agent
Home facts
- Year built:2009
- Listing ID #:5890105
Rooms and interior
- Bedrooms:5
- Total bathrooms:4
- Full bathrooms:4
- Living area:5,419 sq. ft.
Heating and cooling
- Cooling:Central Air
- Heating:Forced Air, Natural Gas
Structure and exterior
- Roof:Composition
- Year built:2009
- Building area:5,419 sq. ft.
- Lot area:0.24 Acres
Schools
- High school:Cherokee Trail
- Middle school:Fox Ridge
- Elementary school:Coyote Hills
Utilities
- Water:Public
- Sewer:Public Sewer
Finances and disclosures
- Price:$850,000
- Price per sq. ft.:$156.86
- Tax amount:$5,587 (2024)
New listings near 25412 E Quarto Place
- New
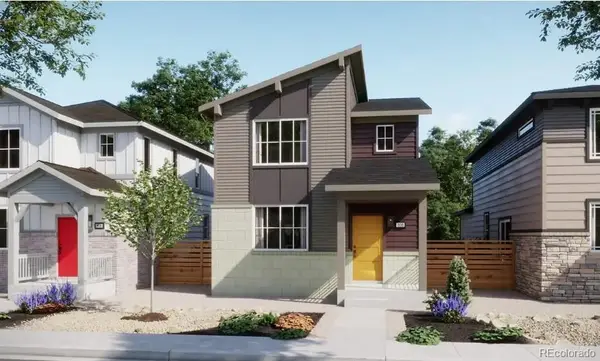 $489,950Active3 beds 3 baths1,506 sq. ft.
$489,950Active3 beds 3 baths1,506 sq. ft.5313 N Elk Street, Aurora, CO 80019
MLS# 3062877Listed by: RE/MAX PROFESSIONALS - New
 $600,000Active3 beds 3 baths2,792 sq. ft.
$600,000Active3 beds 3 baths2,792 sq. ft.177 N Ider Street, Aurora, CO 80018
MLS# 2746875Listed by: HOMESMART PREFERRED REALTY - New
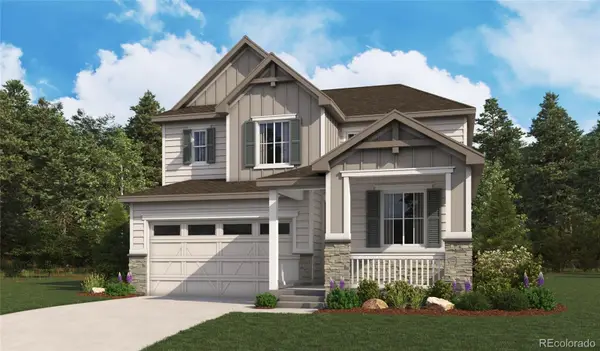 $709,950Active4 beds 3 baths3,486 sq. ft.
$709,950Active4 beds 3 baths3,486 sq. ft.486 S Salida Street, Aurora, CO 80017
MLS# 6313458Listed by: RICHMOND REALTY INC - New
 $508,990Active2 beds 2 baths1,803 sq. ft.
$508,990Active2 beds 2 baths1,803 sq. ft.3348 N Duquesne Way, Aurora, CO 80019
MLS# 9954836Listed by: RE/MAX PROFESSIONALS - New
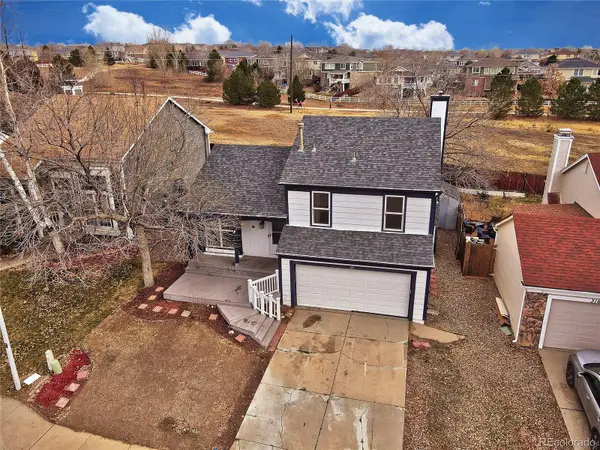 $320,000Active3 beds 1 baths1,200 sq. ft.
$320,000Active3 beds 1 baths1,200 sq. ft.3160 S Halifax Street, Aurora, CO 80013
MLS# 6213178Listed by: GOLLAS AND COMPANY INC - New
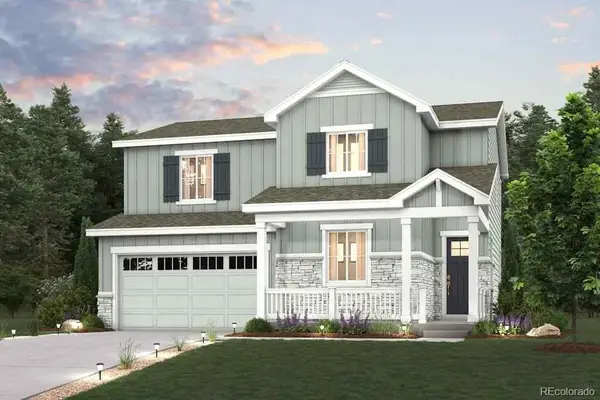 $649,990Active4 beds 3 baths2,431 sq. ft.
$649,990Active4 beds 3 baths2,431 sq. ft.25063 E 34th Avenue, Aurora, CO 80019
MLS# 6244313Listed by: LANDMARK RESIDENTIAL BROKERAGE - New
 $250,000Active2 beds 2 baths1,008 sq. ft.
$250,000Active2 beds 2 baths1,008 sq. ft.2280 S Jasper Way #B, Aurora, CO 80013
MLS# 9636181Listed by: CANYON WAY REALTY - New
 $253,000Active2 beds 2 baths1,036 sq. ft.
$253,000Active2 beds 2 baths1,036 sq. ft.14272 E Hawaii Circle #B, Aurora, CO 80012
MLS# 5742761Listed by: RE/MAX ALLIANCE - Coming Soon
 $425,000Coming Soon3 beds 2 baths
$425,000Coming Soon3 beds 2 baths17411 E Layton Drive, Aurora, CO 80015
MLS# 3887532Listed by: RE/MAX ALLIANCE - New
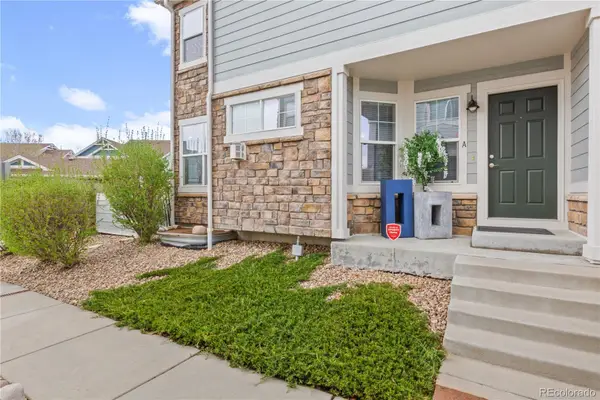 $385,000Active3 beds 3 baths1,862 sq. ft.
$385,000Active3 beds 3 baths1,862 sq. ft.23424 E Dorado Place #A, Aurora, CO 80016
MLS# 5428967Listed by: STARS AND STRIPES HOMES INC
