25960 E Davies Drive, Aurora, CO 80016
Local realty services provided by:ERA Teamwork Realty
Listed by: troy hansford team, shannon fialaHansfordTeam@TroyHansford.com,
Office: re/max professionals
MLS#:2196211
Source:ML
Price summary
- Price:$679,900
- Price per sq. ft.:$179.11
- Monthly HOA dues:$80
About this home
Modern Ranch-Style Home on a Premium Corner Lot in Serenity Ridge
Discover the perfect blend of comfort, style, and functionality in this beautifully updated ranch-style home in the highly sought-after Serenity Ridge community. Offering main-floor living, a finished basement, and an expansive backyard made for entertaining, this home checks every box for buyers searching in Aurora, Colorado.
Step into a bright and inviting open-concept layout featuring 10-ft ceilings, fresh upgrades, and abundant natural light. A brand-new custom front door and security door enhance both curb appeal and peace of mind. The chef’s kitchen impresses with granite countertops, stainless steel appliances, extensive cabinetry, and seamless flow into the dining and living areas—perfect for everyday living or hosting.
The main level also includes a dedicated home office, ideal for remote work or study. The private primary suite features a walk-in closet and full bath, while two additional bedrooms share a spacious hall bath with dual sinks.
Downstairs, the finished basement provides exceptional bonus space with a large family/rec room complete with surround sound, a generous 4th bedroom, its own 3/4 bath, and a sizable storage room.
Outdoor living truly sets this home apart. Located on a premium corner lot, the property boasts an oversized, fully fenced backyard with a newer covered patio (2023), firepit area, mature trees, and a storage shed—an ideal setup for entertaining, gardening, or simply relaxing.
Recent updates and extras include:
• New roof (2023)
• Fresh exterior paint (2023)
• Plantation shutters
• Radon mitigation system
Enjoy the convenience of walking to nearby shopping, while being just minutes from Southlands Mall, E-470, restaurants, parks, and scenic trails. This home offers the ultimate blend of convenience and tranquility within an established Aurora neighborhood.
If you’re looking for a move-in-ready ranch—this is the one.
Contact an agent
Home facts
- Year built:2012
- Listing ID #:2196211
Rooms and interior
- Bedrooms:4
- Total bathrooms:3
- Full bathrooms:2
- Living area:3,796 sq. ft.
Heating and cooling
- Cooling:Central Air
- Heating:Forced Air
Structure and exterior
- Roof:Composition
- Year built:2012
- Building area:3,796 sq. ft.
- Lot area:0.19 Acres
Schools
- High school:Cherokee Trail
- Middle school:Fox Ridge
- Elementary school:Pine Ridge
Utilities
- Water:Public
- Sewer:Public Sewer
Finances and disclosures
- Price:$679,900
- Price per sq. ft.:$179.11
- Tax amount:$4,893 (2024)
New listings near 25960 E Davies Drive
- New
 $295,000Active2 beds 2 baths962 sq. ft.
$295,000Active2 beds 2 baths962 sq. ft.17274 E Ford Drive, Aurora, CO 80017
MLS# 2497989Listed by: BROKERS GUILD REAL ESTATE - New
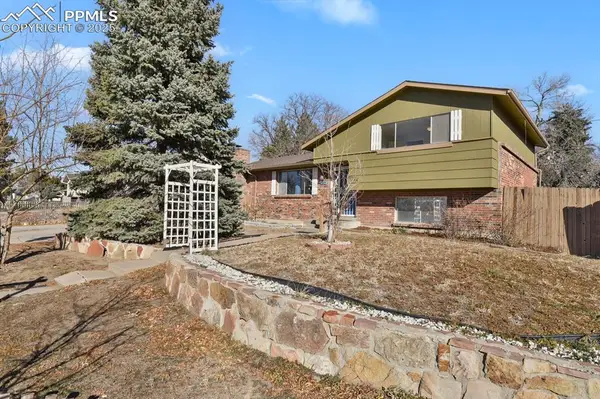 $415,000Active4 beds 2 baths1,568 sq. ft.
$415,000Active4 beds 2 baths1,568 sq. ft.1014 Sable Boulevard, Aurora, CO 80011
MLS# 4246573Listed by: HOMESMART - Coming Soon
 $309,000Coming Soon3 beds 2 baths
$309,000Coming Soon3 beds 2 baths14231 E 1st Drive #205, Aurora, CO 80011
MLS# 4351371Listed by: BOGA & ASSOCIATES REAL ESTATE - Coming Soon
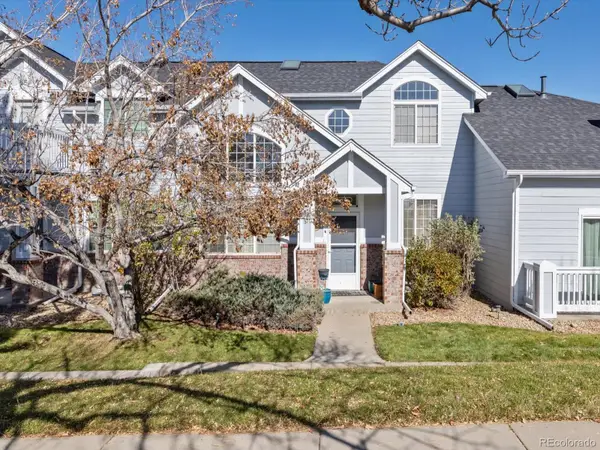 $395,000Coming Soon2 beds 3 baths
$395,000Coming Soon2 beds 3 baths18483 E Colgate Circle, Aurora, CO 80013
MLS# 5954983Listed by: RE/MAX ALLIANCE - Coming Soon
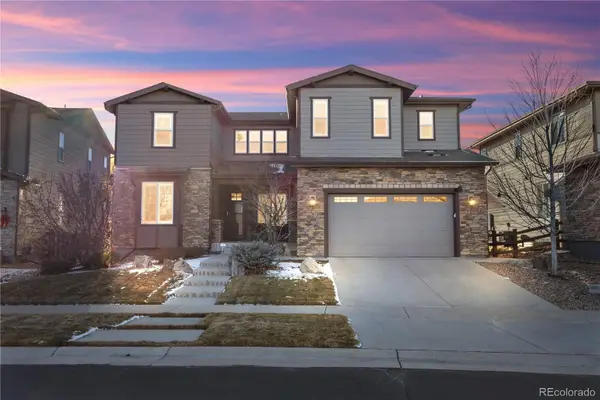 $1,025,000Coming Soon5 beds 6 baths
$1,025,000Coming Soon5 beds 6 baths7935 S Grand Baker Street, Aurora, CO 80016
MLS# 2521412Listed by: COLDWELL BANKER REALTY 44 - Coming Soon
 $609,000Coming Soon4 beds 4 baths
$609,000Coming Soon4 beds 4 baths14524 E Wagon Trail Drive, Aurora, CO 80015
MLS# 9924710Listed by: COLDWELL BANKER REALTY 24 - New
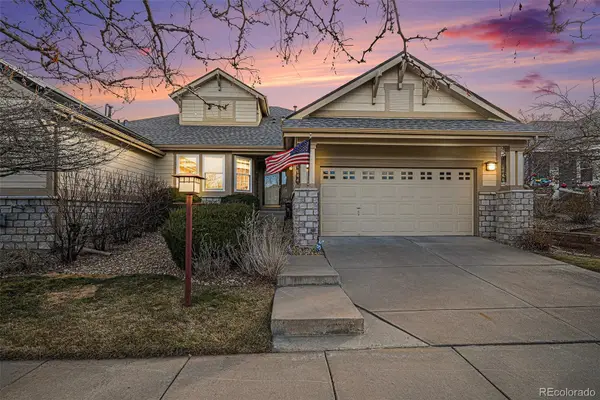 $557,000Active2 beds 2 baths1,737 sq. ft.
$557,000Active2 beds 2 baths1,737 sq. ft.7844 S Zante Court, Aurora, CO 80016
MLS# 7176296Listed by: MB BELLISSIMO HOMES - New
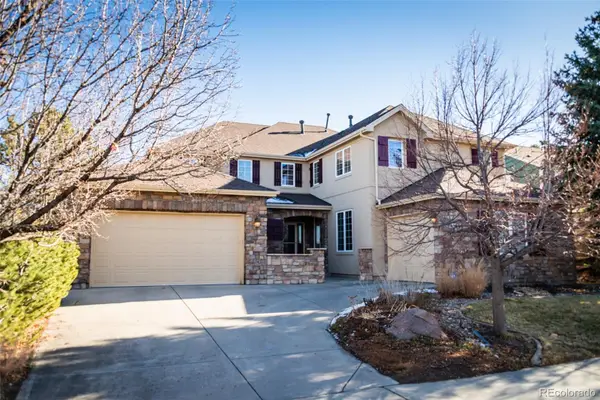 $840,000Active4 beds 4 baths5,081 sq. ft.
$840,000Active4 beds 4 baths5,081 sq. ft.6540 S Uravan Court, Aurora, CO 80016
MLS# 5784830Listed by: KELLER WILLIAMS DTC - Coming Soon
 $389,900Coming Soon4 beds 2 baths
$389,900Coming Soon4 beds 2 baths16666 E Bails Place, Aurora, CO 80017
MLS# 9920128Listed by: LPT REALTY - New
 $153,990Active1 beds 1 baths756 sq. ft.
$153,990Active1 beds 1 baths756 sq. ft.14226 E 1st Drive #B04, Aurora, CO 80011
MLS# 3613519Listed by: HOMESMART
