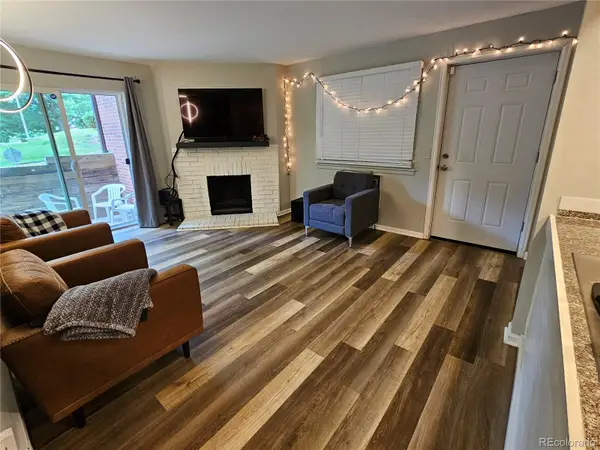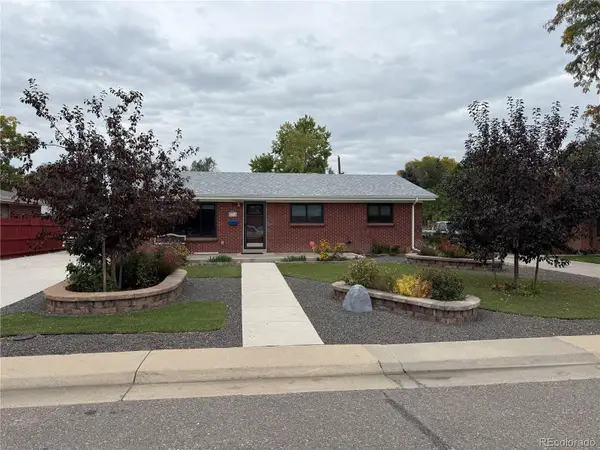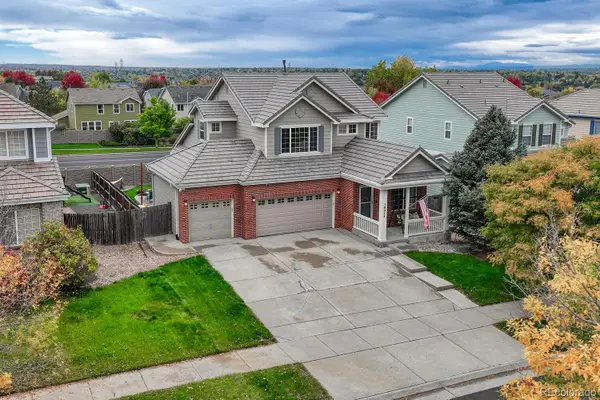2604 S Xanadu Way #B, Aurora, CO 80014
Local realty services provided by:ERA New Age
Listed by:sam barnes iisam@sambarnesrealty.com,720-296-5262
Office:exp realty, llc.
MLS#:5285219
Source:ML
Price summary
- Price:$234,900
- Price per sq. ft.:$274.42
- Monthly HOA dues:$340
About this home
PRICED TO SELL — Move-In Ready & Full of Updates!
Welcome to this charming ground-floor 1-bedroom, 1-bath loft condo in the highly sought-after Strawberry at Heather Ridge community. Whether you’re a first-time buyer, investor, or downsizing, this is the perfect blend of value, location, and convenience!
Inside, you’ll love the fresh interior paint throughout, brand-new main level flooring, and new blinds in every room. The open, airy layout features vaulted ceilings, a cozy fireplace, and two private patios—one off the living room and another off the loft-style bedroom—perfect for relaxing or entertaining.
This home also comes with a 1-year American Home Shield home warranty, giving you added peace of mind.
Enjoy community perks including two sparkling pools, plus a location that’s hard to beat—Heather Ridge Golf Course is just around the corner, and Cherry Creek State Park and John F. Kennedy Golf Course are only minutes away. Public transportation and light rail are a short walk, and you’ll have quick access to I-225 for an easy commute.
Affordable, low-maintenance living or a smart rental investment—don’t miss this opportunity!
Contact an agent
Home facts
- Year built:1974
- Listing ID #:5285219
Rooms and interior
- Bedrooms:1
- Total bathrooms:1
- Full bathrooms:1
- Living area:856 sq. ft.
Heating and cooling
- Cooling:Central Air
- Heating:Forced Air
Structure and exterior
- Roof:Composition
- Year built:1974
- Building area:856 sq. ft.
Schools
- High school:Overland
- Middle school:Prairie
- Elementary school:Eastridge
Utilities
- Water:Public
- Sewer:Public Sewer
Finances and disclosures
- Price:$234,900
- Price per sq. ft.:$274.42
- Tax amount:$820 (2023)
New listings near 2604 S Xanadu Way #B
- Coming Soon
 $500,000Coming Soon3 beds 3 baths
$500,000Coming Soon3 beds 3 baths18851 E Cornell Avenue, Aurora, CO 80013
MLS# 4155904Listed by: THE DENVER 100 LLC - New
 $179,999Active2 beds 2 baths982 sq. ft.
$179,999Active2 beds 2 baths982 sq. ft.14704 E 2nd Avenue #111E, Aurora, CO 80011
MLS# 5117352Listed by: REX HOMES LLC - New
 $525,000Active3 beds 2 baths1,768 sq. ft.
$525,000Active3 beds 2 baths1,768 sq. ft.24985 E 41st Avenue, Aurora, CO 80019
MLS# 8091026Listed by: MB TEAM LASSEN - Coming SoonOpen Sat, 11am to 1pm
 $549,000Coming Soon4 beds 3 baths
$549,000Coming Soon4 beds 3 baths3056 Ursula Street, Aurora, CO 80011
MLS# 5210011Listed by: NAVIGATE REALTY - New
 $490,000Active3 beds 2 baths1,632 sq. ft.
$490,000Active3 beds 2 baths1,632 sq. ft.2822 S Mobile, Aurora, CO 80013
MLS# 8495220Listed by: EXIT REALTY DTC, CHERRY CREEK, PIKES PEAK. - Coming Soon
 $610,000Coming Soon4 beds 4 baths
$610,000Coming Soon4 beds 4 baths19014 E Vassar Drive, Aurora, CO 80013
MLS# 8535863Listed by: REALTY ONE GROUP ELEVATIONS, LLC - New
 $395,000Active3 beds 2 baths2,500 sq. ft.
$395,000Active3 beds 2 baths2,500 sq. ft.365 S Ursula Way, Aurora, CO 80012
MLS# 7845428Listed by: MSC REAL ESTATE ADVISORS - New
 $535,000Active4 beds 3 baths2,140 sq. ft.
$535,000Active4 beds 3 baths2,140 sq. ft.5315 S Valdai Street, Aurora, CO 80015
MLS# 6635607Listed by: BROKERS GUILD HOMES - Coming Soon
 $545,000Coming Soon4 beds 4 baths
$545,000Coming Soon4 beds 4 baths19357 E Eastman Place, Aurora, CO 80013
MLS# 8685645Listed by: THRIVE REAL ESTATE GROUP - Coming Soon
 $285,000Coming Soon3 beds 2 baths
$285,000Coming Soon3 beds 2 baths840 Kingston Street, Aurora, CO 80010
MLS# 8885719Listed by: H&CO REAL ESTATE LLC
