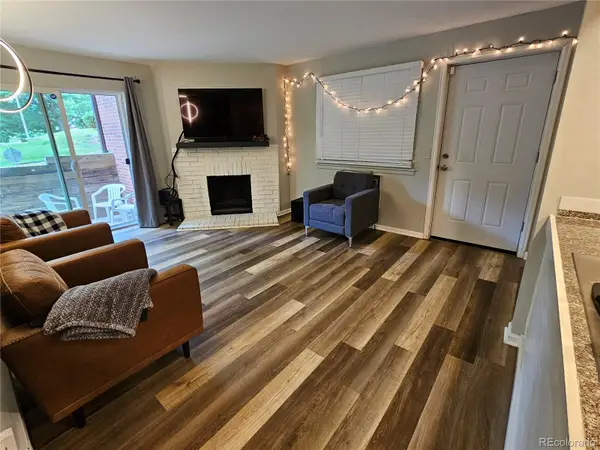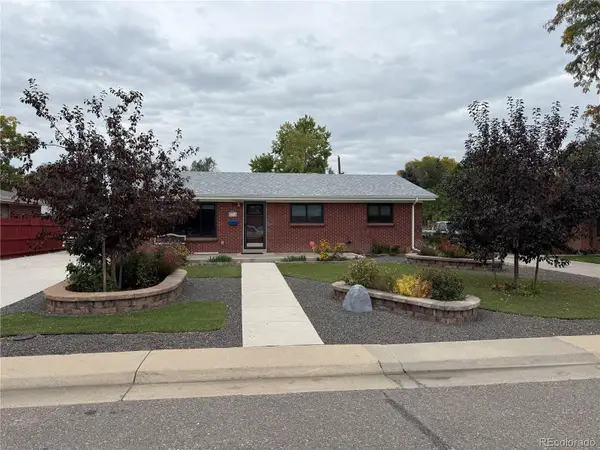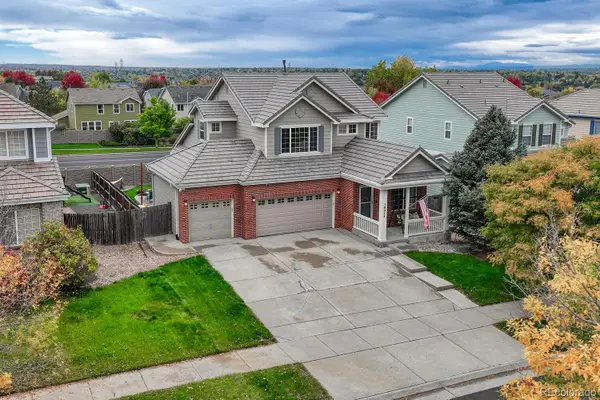26155 E Euclid Drive, Aurora, CO 80016
Local realty services provided by:ERA Shields Real Estate
Upcoming open houses
- Sat, Oct 1811:00 am - 01:00 pm
Listed by:victoria gartelosvictoria@victoriagartelos.com,720-218-0138
Office:the real estate agency llc.
MLS#:4443904
Source:ML
Price summary
- Price:$750,000
- Price per sq. ft.:$189.3
- Monthly HOA dues:$66.67
About this home
NEW! NEW! NEW! New interior design style! New Reduced Price! Come experience the Owner’s pride of ownership, loving care and attention in upgrading and maintaining this wonderful home! It is ready and waiting for you to enjoy! Gleaming hardwood floors. Perfect for entertaining from the spacious great room, kitchen, and dining room to the meticulously maintained and lushly landscaped yard. Enjoy morning coffee or a glass of wine on the front porch. Grill on the deck, dine al fresco on the expansive stamped-concrete patio, and then enjoy a little soothing time in the scenic Marquis Covana hot tub, which features an automatic retractable cover. The kitchen features ample Corian countertops, with a custom Evergreen Glass “Aspen” backsplash, upgraded Merilat cabinets with pull-out shelves, and perimeter lighting. The large island is perfect for serving buffet-style dinners. The appliances include a gas cooktop, double ovens, microwave, dishwasher, and refrigerator. The upper level features a lofted hall connecting two secondary bedrooms and a bath. Ascend to the spacious primary retreat, which features a large walk-in closet and a luxurious five-piece bath: a double Corian vanity, a sizable shower with a bench, a luxurious oval tub, and a water closet. NOTABLE UPGRADES: FREE SOLAR-Reap the energy benefits! PAID OFF BY SELLER! High Impact roof (2018), Top of the line Bryant High Efficiency Furnace (2019), Gutter filters. Electric frost guard (front gutters) w/timer. Upgraded, insulated garage doors in the finished garage. Let your creativity flow in the 1,466 square-foot full basement, boasting impressive 11-foot & 8.5-foot high basement ceilings. This space is ready to be transformed into a fantastic recreation room, home theater, workout room, wine cellar, or whatever your heart desires!
Contact an agent
Home facts
- Year built:2005
- Listing ID #:4443904
Rooms and interior
- Bedrooms:4
- Total bathrooms:3
- Full bathrooms:2
- Living area:3,962 sq. ft.
Heating and cooling
- Cooling:Central Air
- Heating:Forced Air
Structure and exterior
- Roof:Composition
- Year built:2005
- Building area:3,962 sq. ft.
- Lot area:0.17 Acres
Schools
- High school:Cherokee Trail
- Middle school:Infinity
- Elementary school:Pine Ridge
Utilities
- Water:Public
- Sewer:Public Sewer
Finances and disclosures
- Price:$750,000
- Price per sq. ft.:$189.3
- Tax amount:$5,470 (2024)
New listings near 26155 E Euclid Drive
- Coming Soon
 $500,000Coming Soon3 beds 3 baths
$500,000Coming Soon3 beds 3 baths18851 E Cornell Avenue, Aurora, CO 80013
MLS# 4155904Listed by: THE DENVER 100 LLC - New
 $179,999Active2 beds 2 baths982 sq. ft.
$179,999Active2 beds 2 baths982 sq. ft.14704 E 2nd Avenue #111E, Aurora, CO 80011
MLS# 5117352Listed by: REX HOMES LLC - New
 $525,000Active3 beds 2 baths1,768 sq. ft.
$525,000Active3 beds 2 baths1,768 sq. ft.24985 E 41st Avenue, Aurora, CO 80019
MLS# 8091026Listed by: MB TEAM LASSEN - Coming SoonOpen Sat, 11am to 1pm
 $549,000Coming Soon4 beds 3 baths
$549,000Coming Soon4 beds 3 baths3056 Ursula Street, Aurora, CO 80011
MLS# 5210011Listed by: NAVIGATE REALTY - New
 $490,000Active3 beds 2 baths1,632 sq. ft.
$490,000Active3 beds 2 baths1,632 sq. ft.2822 S Mobile, Aurora, CO 80013
MLS# 8495220Listed by: EXIT REALTY DTC, CHERRY CREEK, PIKES PEAK. - Coming Soon
 $610,000Coming Soon4 beds 4 baths
$610,000Coming Soon4 beds 4 baths19014 E Vassar Drive, Aurora, CO 80013
MLS# 8535863Listed by: REALTY ONE GROUP ELEVATIONS, LLC - New
 $395,000Active3 beds 2 baths2,500 sq. ft.
$395,000Active3 beds 2 baths2,500 sq. ft.365 S Ursula Way, Aurora, CO 80012
MLS# 7845428Listed by: MSC REAL ESTATE ADVISORS - New
 $535,000Active4 beds 3 baths2,140 sq. ft.
$535,000Active4 beds 3 baths2,140 sq. ft.5315 S Valdai Street, Aurora, CO 80015
MLS# 6635607Listed by: BROKERS GUILD HOMES - Coming Soon
 $545,000Coming Soon4 beds 4 baths
$545,000Coming Soon4 beds 4 baths19357 E Eastman Place, Aurora, CO 80013
MLS# 8685645Listed by: THRIVE REAL ESTATE GROUP - Coming Soon
 $285,000Coming Soon3 beds 2 baths
$285,000Coming Soon3 beds 2 baths840 Kingston Street, Aurora, CO 80010
MLS# 8885719Listed by: H&CO REAL ESTATE LLC
