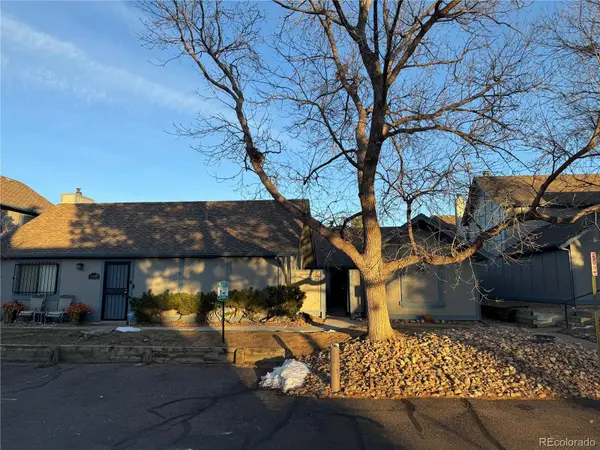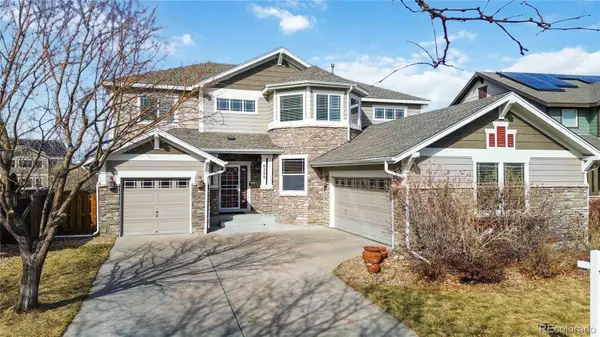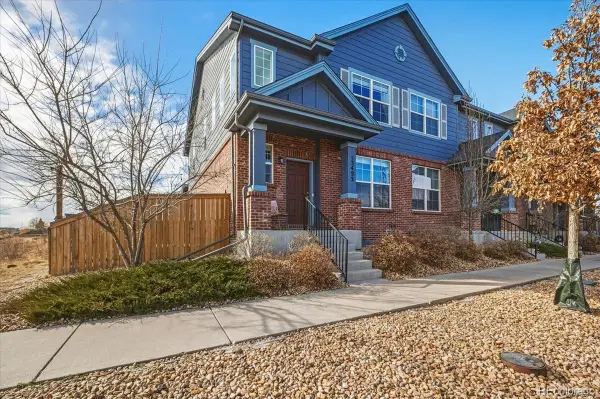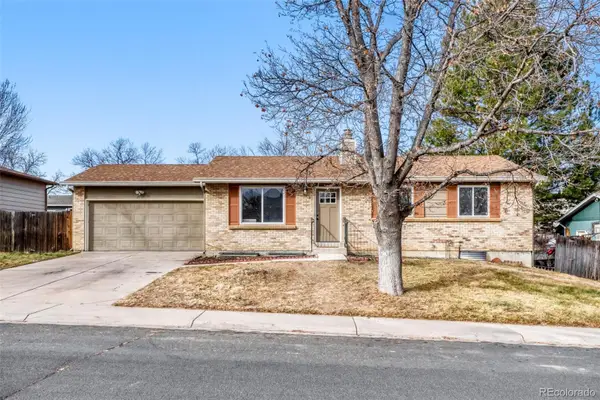2683 S Carson Way, Aurora, CO 80014
Local realty services provided by:ERA Shields Real Estate
Listed by: kyle petersenkpetersen@thrivedenver.com,712-249-9530
Office: thrive real estate group
MLS#:4437245
Source:ML
Price summary
- Price:$465,000
- Price per sq. ft.:$267.24
About this home
Welcome to 2683 S Carson Way! Where comfort meets convenience in the heart of Aurora’s Woodrim neighborhood. This spacious 5-bedroom, 3-bath home has over 1,700 square feet above ground and a layout that offers both flexibility and function, perfect for anyone who needs a little room to spread out (or just finally wants that home office and guest room). Step inside to find fresh updates throughout, including newly refreshed bathrooms, stylish new flooring in key areas, and a new coat of paint that makes everything feel light, bright, and move-in ready. The kitchen flows seamlessly to a brand-new deck overlooking a private, fully fenced backyard: ideal for barbecues, playtime, or those rare moments of peace with your morning coffee. Outside your doorstep, you’ll find unbeatable convenience: quick access to I-225, nearby restaurants, shopping, gyms, and groceries. Love the outdoors? You’re just 5 minutes from Cherry Creek State Park and Kennedy Golf Course. Need to commute? You’ll be at the Denver Tech Center in 10 minutes, downtown Denver in 25, or at DIA in 25. This one checks all the boxes! Updated, spacious, and priced to sell!
Don’t wait, schedule your showing today to call this home yours!
Contact an agent
Home facts
- Year built:1978
- Listing ID #:4437245
Rooms and interior
- Bedrooms:5
- Total bathrooms:3
- Full bathrooms:1
- Living area:1,740 sq. ft.
Heating and cooling
- Cooling:Central Air
- Heating:Forced Air, Natural Gas
Structure and exterior
- Roof:Shingle
- Year built:1978
- Building area:1,740 sq. ft.
- Lot area:0.21 Acres
Schools
- High school:Gateway
- Middle school:Aurora Hills
- Elementary school:Yale
Utilities
- Water:Public
- Sewer:Public Sewer
Finances and disclosures
- Price:$465,000
- Price per sq. ft.:$267.24
- Tax amount:$2,430 (2024)
New listings near 2683 S Carson Way
- Coming Soon
 $360,000Coming Soon3 beds -- baths
$360,000Coming Soon3 beds -- baths2448 S Victor Street #D, Aurora, CO 80014
MLS# 9470414Listed by: TRELORA REALTY, INC. - New
 $575,000Active4 beds 4 baths2,130 sq. ft.
$575,000Active4 beds 4 baths2,130 sq. ft.1193 Akron Street, Aurora, CO 80010
MLS# 6169633Listed by: MODESTATE - Coming SoonOpen Sun, 11am to 1pm
 $850,000Coming Soon4 beds 4 baths
$850,000Coming Soon4 beds 4 baths6525 S Newcastle Way, Aurora, CO 80016
MLS# 4407611Listed by: COMPASS - DENVER - New
 $450,000Active3 beds 3 baths1,932 sq. ft.
$450,000Active3 beds 3 baths1,932 sq. ft.23492 E Chenango Place, Aurora, CO 80016
MLS# 7254505Listed by: KM LUXURY HOMES - Coming SoonOpen Sat, 11am to 1pm
 $515,000Coming Soon4 beds 3 baths
$515,000Coming Soon4 beds 3 baths2597 S Dillon Street, Aurora, CO 80014
MLS# 9488913Listed by: REAL BROKER, LLC DBA REAL - Coming Soon
 $675,000Coming Soon4 beds 4 baths
$675,000Coming Soon4 beds 4 baths21463 E 59th Place, Aurora, CO 80019
MLS# 5268386Listed by: REDFIN CORPORATION - New
 $475,000Active3 beds 3 baths2,702 sq. ft.
$475,000Active3 beds 3 baths2,702 sq. ft.3703 S Mission Parkway, Aurora, CO 80013
MLS# 4282522Listed by: EXP REALTY, LLC - Open Sat, 11am to 2pmNew
 $1,069,000Active3 beds 3 baths5,308 sq. ft.
$1,069,000Active3 beds 3 baths5,308 sq. ft.6608 S White Crow Court, Aurora, CO 80016
MLS# 7762974Listed by: COMPASS - DENVER - Open Sat, 10am to 2pmNew
 $536,990Active3 beds 3 baths2,301 sq. ft.
$536,990Active3 beds 3 baths2,301 sq. ft.1662 S Gold Bug Way, Aurora, CO 80018
MLS# 4569853Listed by: MB TEAM LASSEN - Coming SoonOpen Sun, 12:01 to 3:05pm
 $600,000Coming Soon2 beds 2 baths
$600,000Coming Soon2 beds 2 baths14640 E Penwood Place, Aurora, CO 80015
MLS# 8701145Listed by: KELLER WILLIAMS AVENUES REALTY

