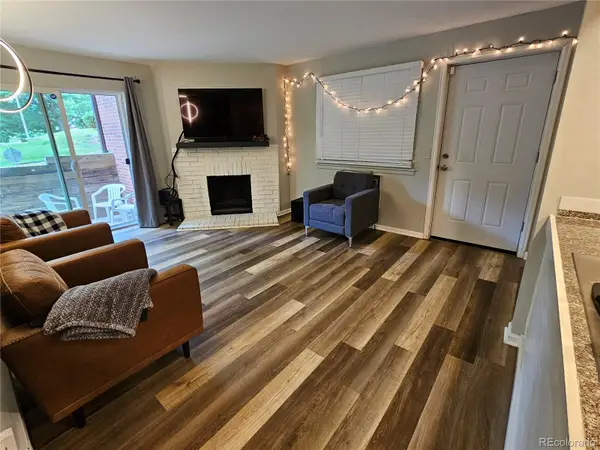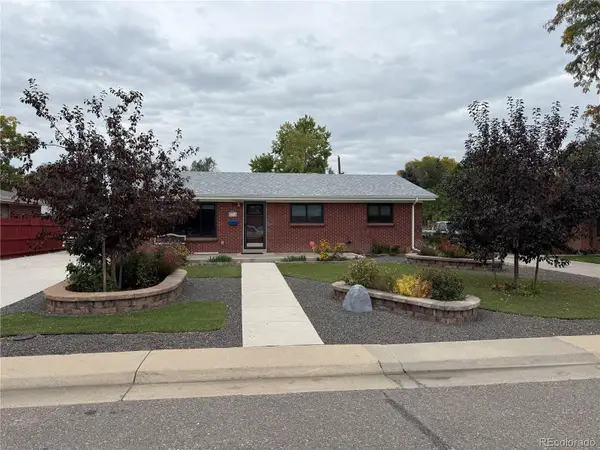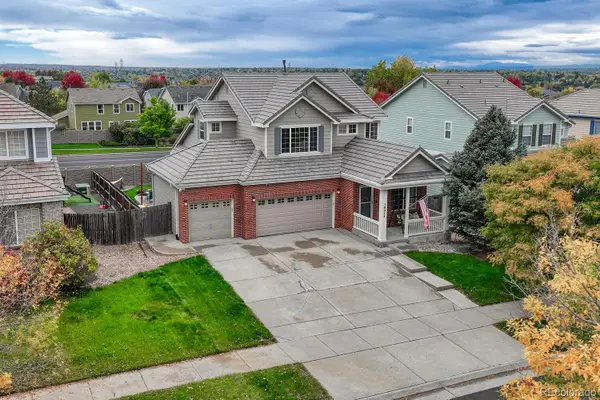26994 E Indore Avenue, Aurora, CO 80016
Local realty services provided by:ERA Teamwork Realty
26994 E Indore Avenue,Aurora, CO 80016
$870,000
- 5 Beds
- 3 Baths
- 4,890 sq. ft.
- Single family
- Active
Listed by:greg livingstonGreg@GregLivingston.com,303-915-4172
Office:keller williams dtc
MLS#:3051091
Source:ML
Price summary
- Price:$870,000
- Price per sq. ft.:$177.91
- Monthly HOA dues:$30
About this home
Better than new SETH! Walk tro top rated Cherry Creek School District K-12, backs to greenbelt, across the street from walking trails, you couldn't ask for a better location! This exquisite 2-story home epitomizes comfort, luxury, and convenience! Boasting 5 bedrooms and 3 bathrooms, this immaculate residence is impeccably maintained and awaits your immediate enjoyment. Upon entry, the open layout of the main level creates an inviting atmosphere, perfect for entertaining guests. The cozy family room, complete with a gas fireplace, sets the stage for intimate gatherings, while the formal dining room provides an elegant backdrop for memorable meals. Additionally, a main floor bedroom easily transitions to a convenient home office. The heart of the home, the gourmet kitchen is a Chef's dream! It features stainless steel appliances 42" upper cabinets, granite counters, a walk-in pantry and a remarkable oversized island. Upstairs, the spacious owner's suite offers a luxurious retreat, with a spa-like 5-piece bath and dual walk in closets. Three additional bedrooms, 2 bathrooms, a generous loft and a super handy laundry room complete the upper level. Step outside into your private backyard oasis, complete with an outdoor kitchen with two beer taps and top of the line Lynx appliances. The covered patio provides ample space for outdoor entertaining. Enjoy the tranquility of a wonderfully landscaped yard and gather around the fire pit for cozy evenings under the stars. With direct access to open space and trails, this home offers unparalleled opportunities for outdoor recreation and exploration. Experience the unique lifestyle of Southshore! Walk to the new K-12 and Rec Center in minutes! Residents enjoy access to a wealth of amenities, including the newly opened 9,000 square feet recreation center. Features such as year-round natural light, high end finishes, and a serene, quiet street add to the allure of this exceptional property. It's a rare opportunity not to be missed!
Contact an agent
Home facts
- Year built:2017
- Listing ID #:3051091
Rooms and interior
- Bedrooms:5
- Total bathrooms:3
- Full bathrooms:2
- Living area:4,890 sq. ft.
Heating and cooling
- Cooling:Central Air
- Heating:Forced Air
Structure and exterior
- Roof:Composition
- Year built:2017
- Building area:4,890 sq. ft.
- Lot area:0.17 Acres
Schools
- High school:Cherokee Trail
- Middle school:Fox Ridge
- Elementary school:Altitude
Utilities
- Water:Public
- Sewer:Public Sewer
Finances and disclosures
- Price:$870,000
- Price per sq. ft.:$177.91
- Tax amount:$7,163 (2023)
New listings near 26994 E Indore Avenue
- Coming Soon
 $500,000Coming Soon3 beds 3 baths
$500,000Coming Soon3 beds 3 baths18851 E Cornell Avenue, Aurora, CO 80013
MLS# 4155904Listed by: THE DENVER 100 LLC - New
 $179,999Active2 beds 2 baths982 sq. ft.
$179,999Active2 beds 2 baths982 sq. ft.14704 E 2nd Avenue #111E, Aurora, CO 80011
MLS# 5117352Listed by: REX HOMES LLC - New
 $525,000Active3 beds 2 baths1,768 sq. ft.
$525,000Active3 beds 2 baths1,768 sq. ft.24985 E 41st Avenue, Aurora, CO 80019
MLS# 8091026Listed by: MB TEAM LASSEN - Coming SoonOpen Sat, 11am to 1pm
 $549,000Coming Soon4 beds 3 baths
$549,000Coming Soon4 beds 3 baths3056 Ursula Street, Aurora, CO 80011
MLS# 5210011Listed by: NAVIGATE REALTY - New
 $490,000Active3 beds 2 baths1,632 sq. ft.
$490,000Active3 beds 2 baths1,632 sq. ft.2822 S Mobile, Aurora, CO 80013
MLS# 8495220Listed by: EXIT REALTY DTC, CHERRY CREEK, PIKES PEAK. - Coming Soon
 $610,000Coming Soon4 beds 4 baths
$610,000Coming Soon4 beds 4 baths19014 E Vassar Drive, Aurora, CO 80013
MLS# 8535863Listed by: REALTY ONE GROUP ELEVATIONS, LLC - New
 $395,000Active3 beds 2 baths2,500 sq. ft.
$395,000Active3 beds 2 baths2,500 sq. ft.365 S Ursula Way, Aurora, CO 80012
MLS# 7845428Listed by: MSC REAL ESTATE ADVISORS - New
 $535,000Active4 beds 3 baths2,140 sq. ft.
$535,000Active4 beds 3 baths2,140 sq. ft.5315 S Valdai Street, Aurora, CO 80015
MLS# 6635607Listed by: BROKERS GUILD HOMES - Coming Soon
 $545,000Coming Soon4 beds 4 baths
$545,000Coming Soon4 beds 4 baths19357 E Eastman Place, Aurora, CO 80013
MLS# 8685645Listed by: THRIVE REAL ESTATE GROUP - Coming Soon
 $285,000Coming Soon3 beds 2 baths
$285,000Coming Soon3 beds 2 baths840 Kingston Street, Aurora, CO 80010
MLS# 8885719Listed by: H&CO REAL ESTATE LLC
