27460 E Lakeview Drive, Aurora, CO 80016
Local realty services provided by:ERA Shields Real Estate
Listed by: dan parkdan@danparkrealestate.com,720-629-1499
Office: madison & company properties
MLS#:9802496
Source:ML
Price summary
- Price:$1,025,000
- Price per sq. ft.:$178.6
- Monthly HOA dues:$30
About this home
Discover your dream home, the Toll Brothers Chatfield model in the coveted, South Shore neighborhood, where luxury meets comfort in this stunning 4-bedroom, 3-bathroom residence. This new listing showcases, an impressive spacious open floor plan that flows seamlessly throughout, creating an inviting atmosphere, perfect for both daily living and entertaining. Step inside to admire the exquisite 5 inch white oak drifted and quartered wood floors, that grace, the main level, complemented by elegant Hunter Douglas plantation shutters that filter natural light beautifully. The heart of the home features a gourmet kitchen, equipped with high-end appliances, a huge island topped with gleaming quartz countertops, and a convenient Butler’s pantry for all your culinary needs. The upgraded fireplace with a limestone casting hearth, serves as a striking focal point, while the white oak with wrought iron open rail staircase add architectural interest. Quality construction details include upgraded carpet and pad in select areas, plus a reverse osmosis whole house filtration system, sharing, pristine water throughout. The garage is completely finished with epoxy floors. Outdoor living reaches new heights with the large covered back patio, perfect for year around enjoyment. An attach shed provides additional storage convenience. The property sits within award-winning Cherry Creek school district, ensuring excellent educational opportunities. South Shore residence enjoy exclusive access to remarkable amenities, including the lake house pool, the boathouse, and the brand new lighthouse community center featuring a second pool and gathering spaces. Miles of scenic trails, wind through the community, while nearby Aurora reservoir offers additional recreation opportunities. The convenient location provides easy access to Southlands shopping and dining. This exceptional home combines quality craftsmanship with modern convenience and one of Aurora‘s most desirable neighborhoods.
Contact an agent
Home facts
- Year built:2019
- Listing ID #:9802496
Rooms and interior
- Bedrooms:4
- Total bathrooms:3
- Full bathrooms:2
- Living area:5,739 sq. ft.
Heating and cooling
- Cooling:Central Air
- Heating:Forced Air
Structure and exterior
- Roof:Composition
- Year built:2019
- Building area:5,739 sq. ft.
- Lot area:0.26 Acres
Schools
- High school:Cherokee Trail
- Middle school:Fox Ridge
- Elementary school:Altitude
Utilities
- Water:Public
- Sewer:Public Sewer
Finances and disclosures
- Price:$1,025,000
- Price per sq. ft.:$178.6
- Tax amount:$9,677 (2024)
New listings near 27460 E Lakeview Drive
- New
 $295,000Active2 beds 2 baths962 sq. ft.
$295,000Active2 beds 2 baths962 sq. ft.17274 E Ford Drive, Aurora, CO 80017
MLS# 2497989Listed by: BROKERS GUILD REAL ESTATE - New
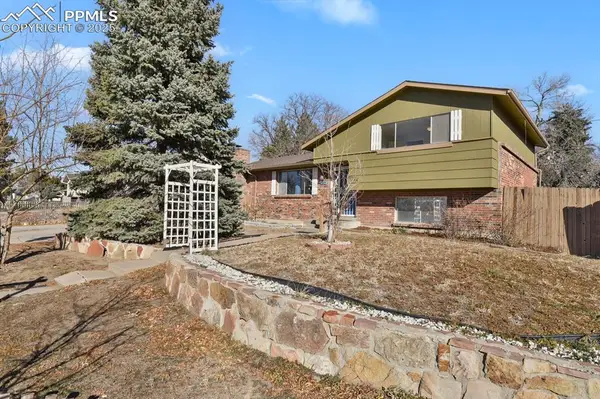 $415,000Active4 beds 2 baths1,568 sq. ft.
$415,000Active4 beds 2 baths1,568 sq. ft.1014 Sable Boulevard, Aurora, CO 80011
MLS# 4246573Listed by: HOMESMART - Coming Soon
 $309,000Coming Soon3 beds 2 baths
$309,000Coming Soon3 beds 2 baths14231 E 1st Drive #205, Aurora, CO 80011
MLS# 4351371Listed by: BOGA & ASSOCIATES REAL ESTATE - Coming Soon
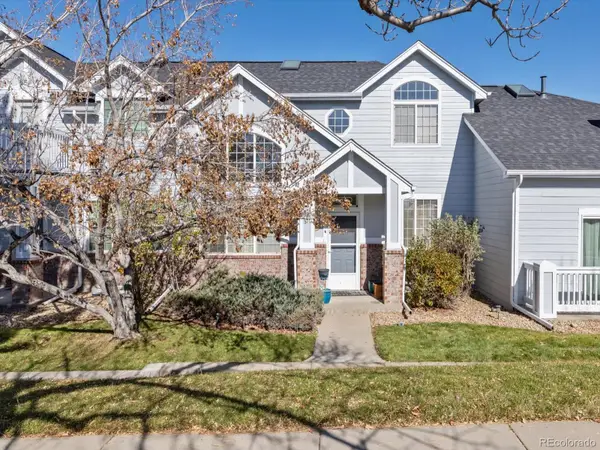 $395,000Coming Soon2 beds 3 baths
$395,000Coming Soon2 beds 3 baths18483 E Colgate Circle, Aurora, CO 80013
MLS# 5954983Listed by: RE/MAX ALLIANCE - Coming Soon
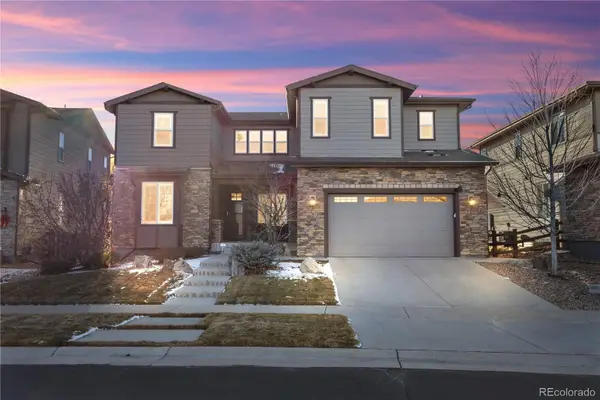 $1,025,000Coming Soon5 beds 6 baths
$1,025,000Coming Soon5 beds 6 baths7935 S Grand Baker Street, Aurora, CO 80016
MLS# 2521412Listed by: COLDWELL BANKER REALTY 44 - Coming Soon
 $609,000Coming Soon4 beds 4 baths
$609,000Coming Soon4 beds 4 baths14524 E Wagon Trail Drive, Aurora, CO 80015
MLS# 9924710Listed by: COLDWELL BANKER REALTY 24 - New
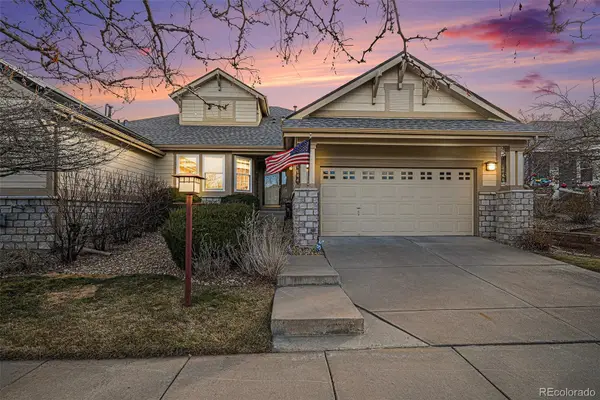 $557,000Active2 beds 2 baths1,737 sq. ft.
$557,000Active2 beds 2 baths1,737 sq. ft.7844 S Zante Court, Aurora, CO 80016
MLS# 7176296Listed by: MB BELLISSIMO HOMES - New
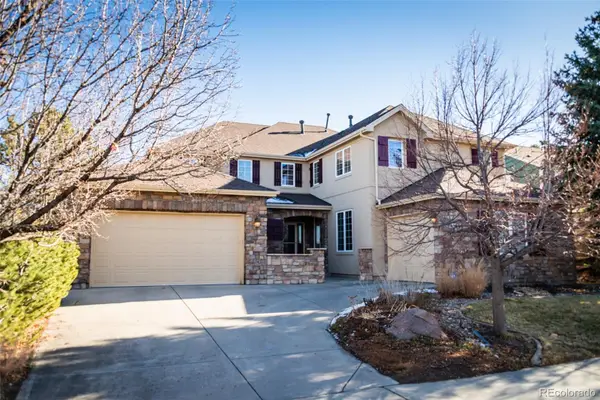 $840,000Active4 beds 4 baths5,081 sq. ft.
$840,000Active4 beds 4 baths5,081 sq. ft.6540 S Uravan Court, Aurora, CO 80016
MLS# 5784830Listed by: KELLER WILLIAMS DTC - Coming Soon
 $389,900Coming Soon4 beds 2 baths
$389,900Coming Soon4 beds 2 baths16666 E Bails Place, Aurora, CO 80017
MLS# 9920128Listed by: LPT REALTY - New
 $153,990Active1 beds 1 baths756 sq. ft.
$153,990Active1 beds 1 baths756 sq. ft.14226 E 1st Drive #B04, Aurora, CO 80011
MLS# 3613519Listed by: HOMESMART
