Local realty services provided by:ERA Shields Real Estate
27675 E Moraine Drive,Aurora, CO 80016
$1,175,000
- 5 Beds
- 4 Baths
- 5,920 sq. ft.
- Single family
- Active
Listed by: mauri tamborra, tianna mathejamauritamborra@gmail.com,720-371-0101
Office: real broker, llc. dba real
MLS#:8131759
Source:ML
Price summary
- Price:$1,175,000
- Price per sq. ft.:$198.48
- Monthly HOA dues:$55
About this home
Welcome to your stunning ranch-style retreat in sought-after Blackstone Country Club, where gorgeous golf course views set the stage for elevated living. This 5-bed, 4-bath residence blends sophisticated design w/ effortless livability, showcasing high-end finishes & thoughtful upgrades throughout. Nearly every light fixture has been upgraded to add warmth, texture & a touch of designer elegance. Step through the grand entryway & immediately feel the home’s refined ambiance. The chef’s kitchen is both striking & functional, featuring an oversized island, walk-in pantry, SS appliances, farmhouse sink, gas range & a versatile butler’s pantry currently styled as a chic home workstation. A formal dining room offers the perfect backdrop for intimate dinners or lively gatherings. Continue into the heart of the home, where an inviting family room centers around a beautiful stone-accented fireplace, a cozy statement piece for relaxed evenings or entertaining guests. Your private primary suite is complete w/ a luxurious 5-piece spa bath boasting a freestanding soaking tub, oversized walk-in shower, dual vanities & a boutique-worthy closet. Every bedroom offers easy access to a bathroom & its own walk-in closet, ensuring comfort & privacy for all. Sellers recently transformed the mudroom into a beautifully curated, highly functional space, balancing beauty & practicality. The finished garden level basement is an entertainer’s dream, featuring a built-in wet bar, expansive media room/rec area, gym space, 2 more bedrooms & a bath. The outdoor living spaces shine w/ pine-lined ceilings on the covered front & back patios, added stone wrapped columns for quality & architectural distinction. From curated lighting to seamless flow, this home radiates luxury & livability inside & out. Every detail feels intentional & beautifully executed. Award-winning Cherry Creek Schools, easy access to E-470, DIA, DTC, Buckley AFB, Southlands shopping/dining, hiking, biking, reservoirs & more!
Contact an agent
Home facts
- Year built:2016
- Listing ID #:8131759
Rooms and interior
- Bedrooms:5
- Total bathrooms:4
- Full bathrooms:2
- Half bathrooms:1
- Living area:5,920 sq. ft.
Heating and cooling
- Cooling:Central Air
- Heating:Forced Air, Natural Gas
Structure and exterior
- Roof:Shingle
- Year built:2016
- Building area:5,920 sq. ft.
- Lot area:0.22 Acres
Schools
- High school:Cherokee Trail
- Middle school:Fox Ridge
- Elementary school:Pine Ridge
Utilities
- Water:Public
- Sewer:Public Sewer
Finances and disclosures
- Price:$1,175,000
- Price per sq. ft.:$198.48
- Tax amount:$9,879 (2024)
New listings near 27675 E Moraine Drive
 $309,000Active3 beds 3 baths1,470 sq. ft.
$309,000Active3 beds 3 baths1,470 sq. ft.17681 E Loyola Drive #E, Aurora, CO 80013
MLS# 6524003Listed by: ORCHARD BROKERAGE LLC- Coming Soon
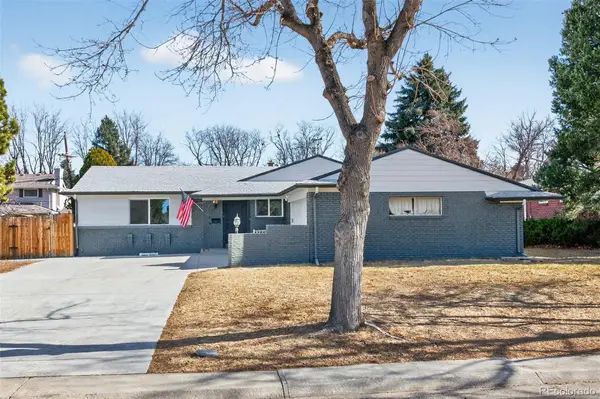 $600,000Coming Soon6 beds 4 baths
$600,000Coming Soon6 beds 4 baths234 Nome Street, Aurora, CO 80010
MLS# 3613173Listed by: RE/MAX PROFESSIONALS - New
 $335,000Active2 beds 3 baths1,818 sq. ft.
$335,000Active2 beds 3 baths1,818 sq. ft.23525 E Platte Drive #10B, Aurora, CO 80016
MLS# 9210742Listed by: SOLD REALTY SERVICES FRANCHISE - New
 $200,000Active2 beds 2 baths912 sq. ft.
$200,000Active2 beds 2 baths912 sq. ft.1630 Chester Street, Aurora, CO 80010
MLS# 7282334Listed by: COMPASS - DENVER - New
 $285,000Active2 beds 2 baths1,064 sq. ft.
$285,000Active2 beds 2 baths1,064 sq. ft.11951 E Kepner Drive, Aurora, CO 80012
MLS# IR1051218Listed by: RE/MAX ALLIANCE-BOULDER - Coming Soon
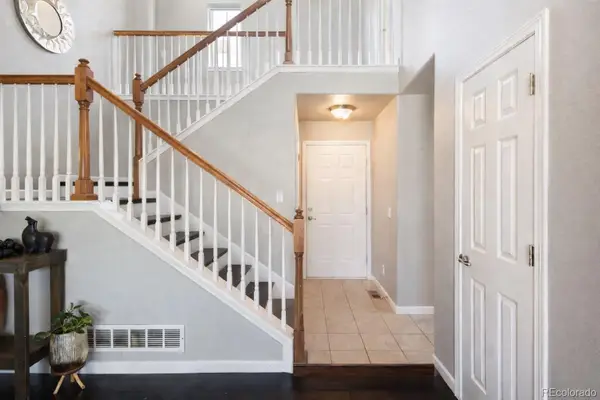 $475,000Coming Soon3 beds 3 baths
$475,000Coming Soon3 beds 3 baths7508 S Quatar Way, Aurora, CO 80016
MLS# 3284311Listed by: LIV SOTHEBY'S INTERNATIONAL REALTY - Coming SoonOpen Sat, 12 to 2pm
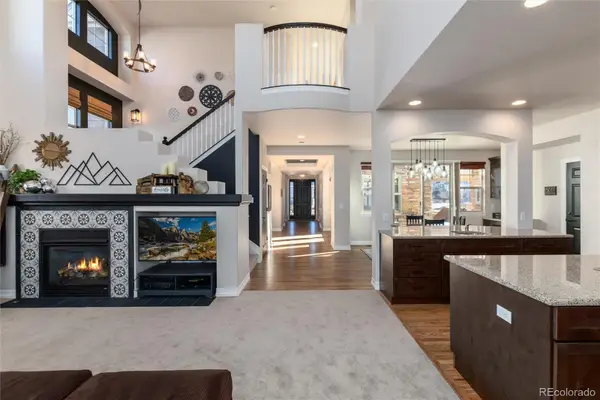 $995,000Coming Soon5 beds 5 baths
$995,000Coming Soon5 beds 5 baths6835 S Robertsdale Way, Aurora, CO 80016
MLS# 5613139Listed by: KELLER WILLIAMS DTC - New
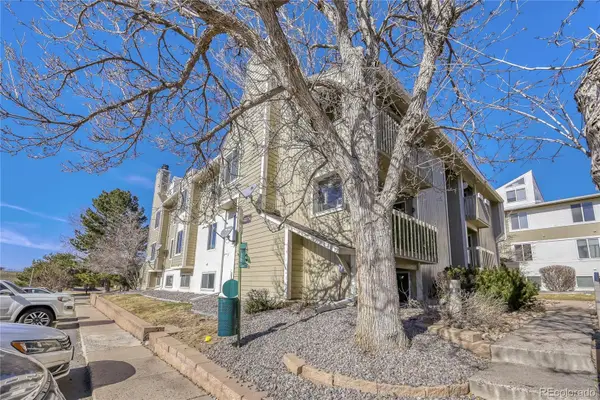 $279,000Active2 beds 1 baths1,062 sq. ft.
$279,000Active2 beds 1 baths1,062 sq. ft.4074 S Atchison Way #104, Aurora, CO 80014
MLS# 3495639Listed by: RE/MAX PROFESSIONALS - New
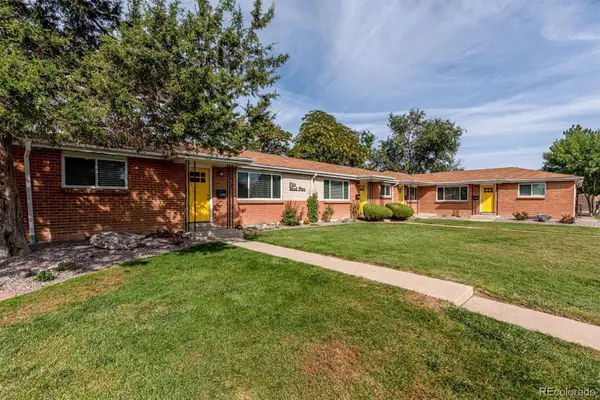 $1,590,000Active15 beds 8 baths6,642 sq. ft.
$1,590,000Active15 beds 8 baths6,642 sq. ft.1331 Xanadu Street, Aurora, CO 80011
MLS# 9417047Listed by: RE/MAX PROFESSIONALS - New
 $350,000Active0.38 Acres
$350,000Active0.38 Acres27335 E Jamison Circle, Aurora, CO 80016
MLS# 5285676Listed by: MASON & MORSE RANCH COMPANY

