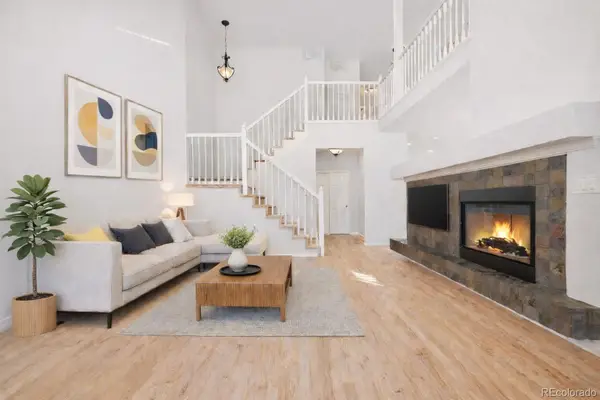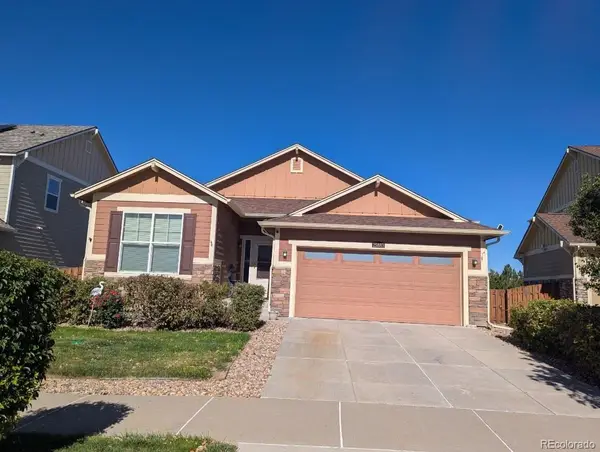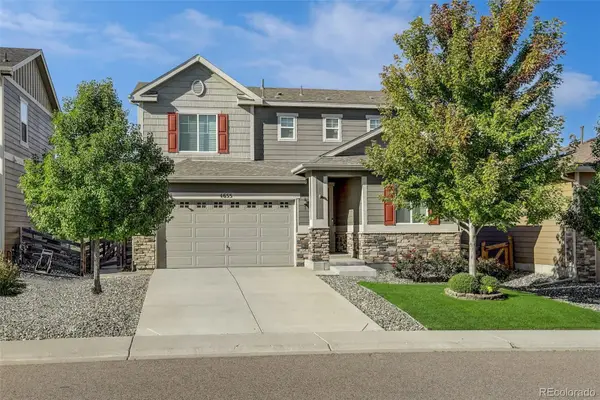Local realty services provided by:ERA New Age
Listed by: jennifer heinemanjennifer@bocrealty.com
Office: buy-out company realty, llc.
MLS#:4989697
Source:ML
Price summary
- Price:$394,973
- Price per sq. ft.:$223.91
- Monthly HOA dues:$336
About this home
Say hello to the tri-level treasure you didn’t know you needed—a freshly revamped 3-bedroom, 2-bath charmer with updates so thorough it practically sparkles. This home has been upgraded so completely it’s basically showing off: a brand-new electrical panel, fresh water heater, new interior paint, new texture, new laminate, new carpet, and even new railings—because this house believes every entrance deserves a little red-carpet energy. The kitchen struts its stuff with painted cabinets, a stylish new backsplash, and shiny new appliances ready for everything from Pinterest-inspired dinners to “you know what, let’s just DoorDash.” Both bathrooms got their own glow-ups too, turning morning routines from chaos into something that feels suspiciously like a home-spa commercial. Top it off with a detached 1-car garage for your vehicle, your gear, or your ever-growing “I might need this someday” collection. And when you’re ready to explore, you’re just minutes from parks, trails, shopping, dining, and all the local favorites that will make you say, “Yep, this is the one.” Come see it—your happily-ever-after might just live here.
Contact an agent
Home facts
- Year built:1981
- Listing ID #:4989697
Rooms and interior
- Bedrooms:3
- Total bathrooms:2
- Full bathrooms:2
- Living area:1,764 sq. ft.
Heating and cooling
- Cooling:Central Air
- Heating:Forced Air, Natural Gas
Structure and exterior
- Roof:Composition
- Year built:1981
- Building area:1,764 sq. ft.
- Lot area:0.05 Acres
Schools
- High school:Overland
- Middle school:Prairie
- Elementary school:Polton
Utilities
- Water:Public
- Sewer:Public Sewer
Finances and disclosures
- Price:$394,973
- Price per sq. ft.:$223.91
- Tax amount:$1,422 (2024)
New listings near 2920 S Racine Street
- New
 $414,950Active3 beds 3 baths1,443 sq. ft.
$414,950Active3 beds 3 baths1,443 sq. ft.24155 E 30th Place, Aurora, CO 80019
MLS# 4007880Listed by: RICHMOND REALTY INC - Coming Soon
 $490,000Coming Soon3 beds 3 baths
$490,000Coming Soon3 beds 3 baths648 S Kalispell Way, Aurora, CO 80017
MLS# 4383305Listed by: COMPASS - DENVER - Coming Soon
 $440,000Coming Soon2 beds 3 baths
$440,000Coming Soon2 beds 3 baths4052 S Abilene Circle #C, Aurora, CO 80014
MLS# 4577672Listed by: KELLER WILLIAMS DTC - New
 $499,000Active3 beds 2 baths3,278 sq. ft.
$499,000Active3 beds 2 baths3,278 sq. ft.25883 E Archer Drive, Aurora, CO 80018
MLS# 4983878Listed by: DENVERSOUTH - New
 $1,400,000Active4 beds 4 baths5,100 sq. ft.
$1,400,000Active4 beds 4 baths5,100 sq. ft.6569 S Blackhawk Way, Aurora, CO 80016
MLS# 5415590Listed by: BROKERS GUILD REAL ESTATE - New
 $399,500Active2 beds 3 baths2,888 sq. ft.
$399,500Active2 beds 3 baths2,888 sq. ft.4505 S Auckland Court, Aurora, CO 80015
MLS# 6875223Listed by: RE/MAX PROFESSIONALS - Open Sat, 11am to 1pmNew
 $464,000Active3 beds 2 baths1,320 sq. ft.
$464,000Active3 beds 2 baths1,320 sq. ft.17971 E Atlantic Drive, Aurora, CO 80013
MLS# 8408294Listed by: INVALESCO REAL ESTATE - New
 $515,000Active4 beds 3 baths2,720 sq. ft.
$515,000Active4 beds 3 baths2,720 sq. ft.16796 E Kent Drive, Aurora, CO 80013
MLS# 9674314Listed by: EQUITY COLORADO REAL ESTATE - Open Sat, 11am to 2pmNew
 $555,000Active4 beds 3 baths1,951 sq. ft.
$555,000Active4 beds 3 baths1,951 sq. ft.4655 S Odessa Street, Aurora, CO 80015
MLS# 5212289Listed by: COLDWELL BANKER REALTY 24 - New
 $298,000Active2 beds 2 baths1,068 sq. ft.
$298,000Active2 beds 2 baths1,068 sq. ft.2130 S Vaughn Way #205E, Aurora, CO 80014
MLS# 8675902Listed by: ENCLUSIVE REAL ESTATE LLC

