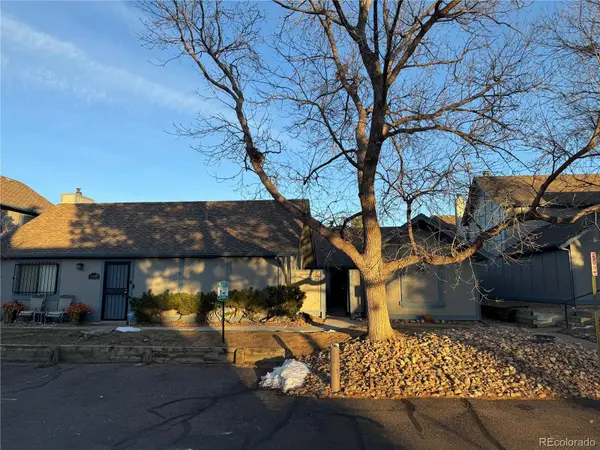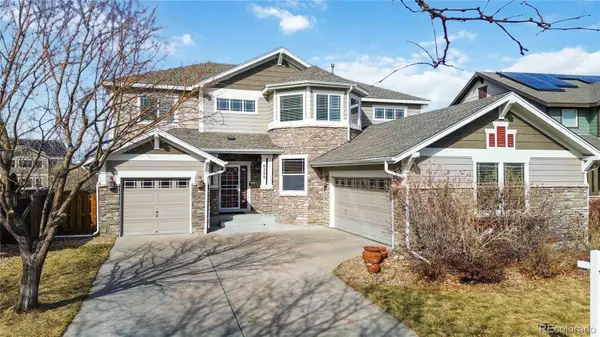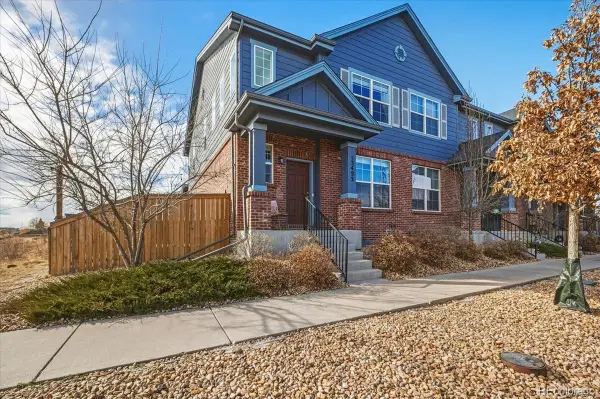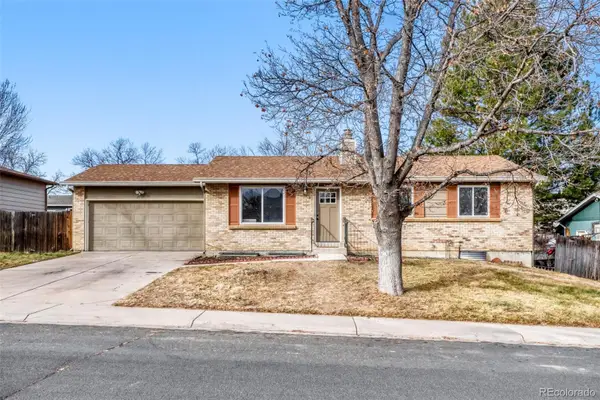3053 S Ursula Circle #102, Aurora, CO 80014
Local realty services provided by:ERA Teamwork Realty
3053 S Ursula Circle #102,Aurora, CO 80014
$200,000
- 1 Beds
- 1 Baths
- 786 sq. ft.
- Condominium
- Active
Listed by: billy wiegner, lvl advisorsbilly@lvladvisors.com,720-281-8125
Office: compass - denver
MLS#:3660744
Source:ML
Price summary
- Price:$200,000
- Price per sq. ft.:$254.45
- Monthly HOA dues:$281
About this home
Welcome home to this freshly updated 1-bedroom, 1-bath condo in the desirable Spinnaker Run community of Aurora. Thoughtfully designed and move-in ready, this ground-floor unit offers the perfect blend of comfort and convenience. Step inside to a light-filled living room featuring a cozy gas fireplace, ideal for Colorado evenings. The spacious kitchen is outfitted with stainless steel appliances and ample counter space, making everyday living and entertaining a breeze. The bedroom is generously sized, and the updated bathroom adds a clean touch. One of the standout features is the sliding glass door that opens directly to a grassy common area, giving you easy outdoor access without stairs perfect for relaxing, letting in fresh air, or stepping outside with ease. Your assigned parking space is just steps from the back slider, an unbeatable convenience. Residents of Spinnaker Run enjoy access to a community pool and clubhouse, adding to the lifestyle appeal. Whether you’re a first-time buyer, downsizer, or investor, this condo checks all the boxes for comfortable, low-maintenance living in a great Aurora location.
Contact an agent
Home facts
- Year built:1981
- Listing ID #:3660744
Rooms and interior
- Bedrooms:1
- Total bathrooms:1
- Full bathrooms:1
- Living area:786 sq. ft.
Heating and cooling
- Cooling:Central Air
- Heating:Forced Air
Structure and exterior
- Roof:Concrete
- Year built:1981
- Building area:786 sq. ft.
Schools
- High school:Overland
- Middle school:Prairie
- Elementary school:Polton
Utilities
- Water:Public
- Sewer:Public Sewer
Finances and disclosures
- Price:$200,000
- Price per sq. ft.:$254.45
- Tax amount:$955 (2024)
New listings near 3053 S Ursula Circle #102
- Coming Soon
 $360,000Coming Soon3 beds -- baths
$360,000Coming Soon3 beds -- baths2448 S Victor Street #D, Aurora, CO 80014
MLS# 9470414Listed by: TRELORA REALTY, INC. - New
 $575,000Active4 beds 4 baths2,130 sq. ft.
$575,000Active4 beds 4 baths2,130 sq. ft.1193 Akron Street, Aurora, CO 80010
MLS# 6169633Listed by: MODESTATE - Coming SoonOpen Sun, 11am to 1pm
 $850,000Coming Soon4 beds 4 baths
$850,000Coming Soon4 beds 4 baths6525 S Newcastle Way, Aurora, CO 80016
MLS# 4407611Listed by: COMPASS - DENVER - New
 $450,000Active3 beds 3 baths1,932 sq. ft.
$450,000Active3 beds 3 baths1,932 sq. ft.23492 E Chenango Place, Aurora, CO 80016
MLS# 7254505Listed by: KM LUXURY HOMES - Coming SoonOpen Sat, 11am to 1pm
 $515,000Coming Soon4 beds 3 baths
$515,000Coming Soon4 beds 3 baths2597 S Dillon Street, Aurora, CO 80014
MLS# 9488913Listed by: REAL BROKER, LLC DBA REAL - Coming Soon
 $675,000Coming Soon4 beds 4 baths
$675,000Coming Soon4 beds 4 baths21463 E 59th Place, Aurora, CO 80019
MLS# 5268386Listed by: REDFIN CORPORATION - New
 $475,000Active3 beds 3 baths2,702 sq. ft.
$475,000Active3 beds 3 baths2,702 sq. ft.3703 S Mission Parkway, Aurora, CO 80013
MLS# 4282522Listed by: EXP REALTY, LLC - Open Sat, 11am to 2pmNew
 $1,069,000Active3 beds 3 baths5,308 sq. ft.
$1,069,000Active3 beds 3 baths5,308 sq. ft.6608 S White Crow Court, Aurora, CO 80016
MLS# 7762974Listed by: COMPASS - DENVER - Open Sat, 10am to 2pmNew
 $536,990Active3 beds 3 baths2,301 sq. ft.
$536,990Active3 beds 3 baths2,301 sq. ft.1662 S Gold Bug Way, Aurora, CO 80018
MLS# 4569853Listed by: MB TEAM LASSEN - Coming SoonOpen Sun, 12:01 to 3:05pm
 $600,000Coming Soon2 beds 2 baths
$600,000Coming Soon2 beds 2 baths14640 E Penwood Place, Aurora, CO 80015
MLS# 8701145Listed by: KELLER WILLIAMS AVENUES REALTY

