3144 S Wheeling Way #410, Aurora, CO 80014
Local realty services provided by:ERA Shields Real Estate
3144 S Wheeling Way #410,Aurora, CO 80014
$359,500
- 3 Beds
- 3 Baths
- 2,145 sq. ft.
- Condominium
- Active
Listed by: bruce l henson
Office: heather gardens brokers
MLS#:2237428
Source:ML
Price summary
- Price:$359,500
- Price per sq. ft.:$167.6
- Monthly HOA dues:$1,126
About this home
Lease Purchase and Lease Option available. Lease to purchase shall be $2,515.00/month-increased or decreased by any change in monthly HOA dues effective January 1 of each lease year. Regular lease for up to 18 months shall be $2,585.00/month-increased or decreased by any change in monthly HOA dues effective January 1 of each lease year. Enjoy panoramic golf course views of the 8th tee box, bridge, and pond! Vaulted ceilings and spacious end bedroom/study at 22x14 with cross ventilation from end unit location. Double-wide front patio is ideal for entertaining. The remodeled kitchen features Corian countertops, a stainless microwave, and an oven/range. If you are looking for plenty of space in a great location, look no further. A short stroll up to the clubhouse for dinner, drinks or a swim or to the Pro Shop to play the 9-hole par 32 golf course. 50,000 sq. ft. clubhouse offers an indoor pool, open year-round, gym, library, restaurant, activities, exercise classes including Yoga, Tai Chi, Cardio Fitness, and regular movies and dances.
Contact an agent
Home facts
- Year built:1973
- Listing ID #:2237428
Rooms and interior
- Bedrooms:3
- Total bathrooms:3
- Full bathrooms:2
- Living area:2,145 sq. ft.
Heating and cooling
- Cooling:Air Conditioning-Room
- Heating:Baseboard, Hot Water
Structure and exterior
- Roof:Composition
- Year built:1973
- Building area:2,145 sq. ft.
- Lot area:0.01 Acres
Schools
- High school:Overland
- Middle school:Prairie
- Elementary school:Polton
Utilities
- Water:Public
- Sewer:Public Sewer
Finances and disclosures
- Price:$359,500
- Price per sq. ft.:$167.6
- Tax amount:$1,905 (2022)
New listings near 3144 S Wheeling Way #410
- Coming Soon
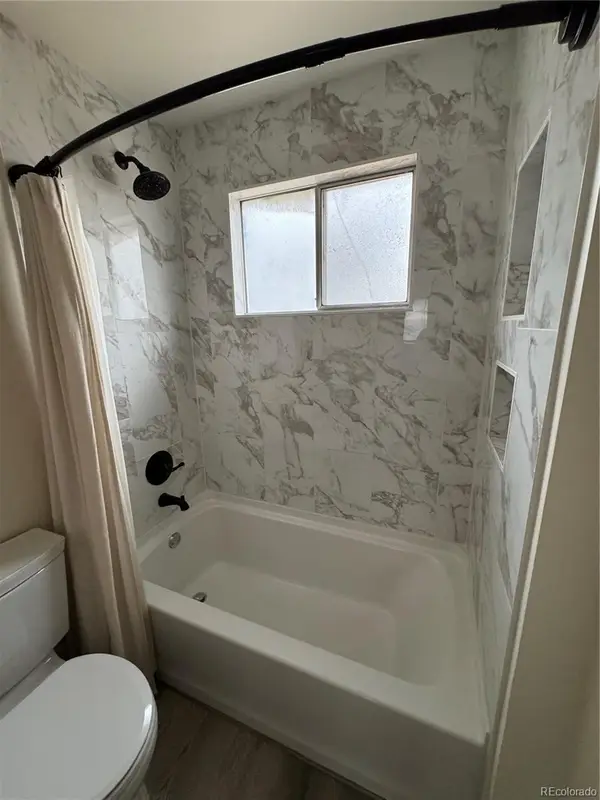 $375,000Coming Soon3 beds 1 baths
$375,000Coming Soon3 beds 1 baths17562 E Whitaker Drive, Aurora, CO 80015
MLS# 6407859Listed by: EXP REALTY, LLC - New
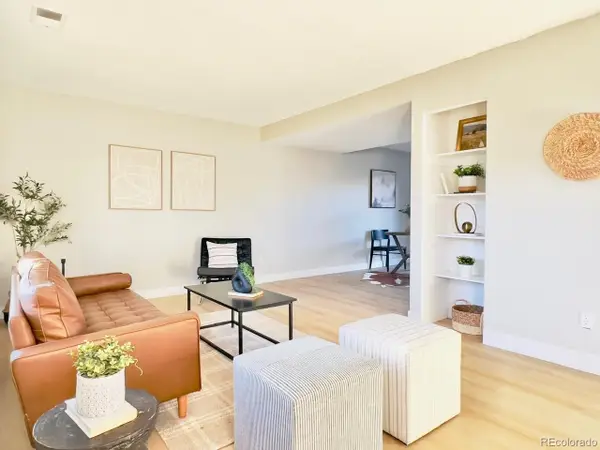 $329,000Active3 beds 3 baths1,296 sq. ft.
$329,000Active3 beds 3 baths1,296 sq. ft.12444 E Kansas Place, Aurora, CO 80012
MLS# 5175446Listed by: FOREVER HOME REAL ESTATE LLC - Coming Soon
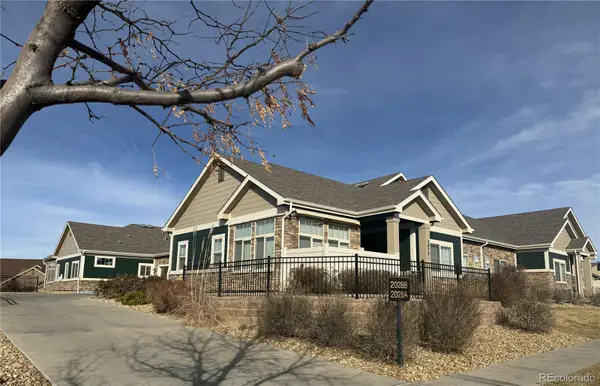 $464,900Coming Soon2 beds 2 baths
$464,900Coming Soon2 beds 2 baths2028 S Flanders Way #A, Aurora, CO 80013
MLS# 2226677Listed by: RE/MAX PROFESSIONALS - New
 $370,000Active2 beds 1 baths700 sq. ft.
$370,000Active2 beds 1 baths700 sq. ft.1671 Oswego Street, Aurora, CO 80010
MLS# 2344482Listed by: BROKERS GUILD REAL ESTATE - New
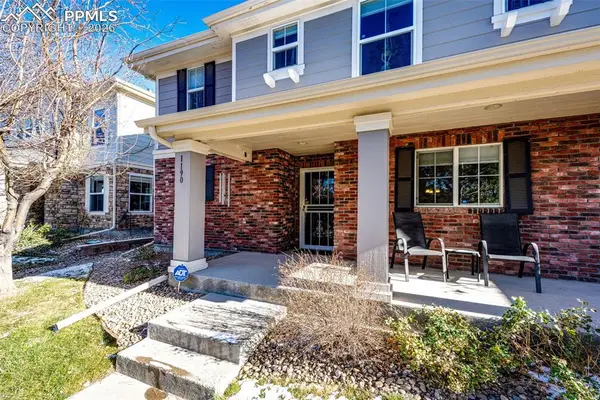 $435,000Active3 beds 3 baths1,877 sq. ft.
$435,000Active3 beds 3 baths1,877 sq. ft.1190 S Pitkin Way, Aurora, CO 80017
MLS# 5954749Listed by: COLDWELL BANKER REALTY - New
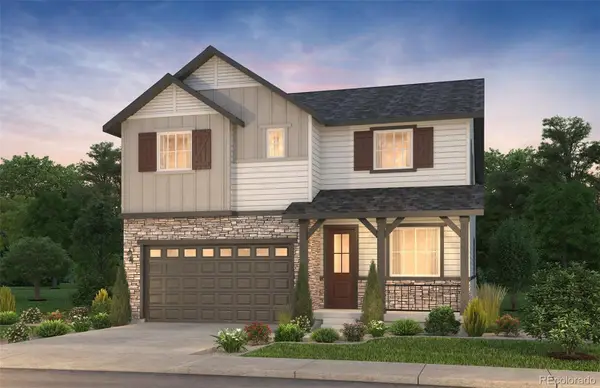 $721,111Active4 beds 4 baths3,927 sq. ft.
$721,111Active4 beds 4 baths3,927 sq. ft.2154 S Ider Way, Aurora, CO 80018
MLS# 5059661Listed by: REAL BROKER, LLC DBA REAL - New
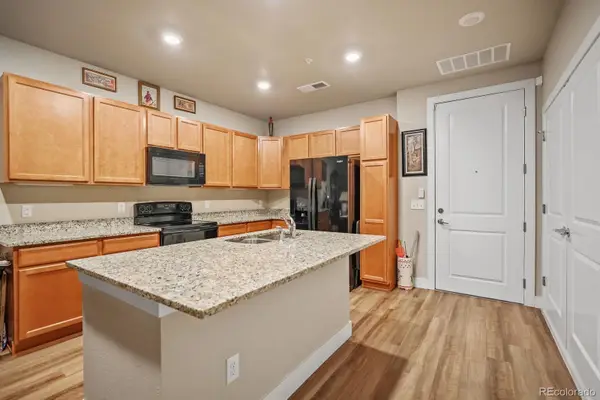 $183,000Active1 beds 1 baths720 sq. ft.
$183,000Active1 beds 1 baths720 sq. ft.14341 E Tennessee Avenue #205, Aurora, CO 80012
MLS# 7318884Listed by: HOMESMART - New
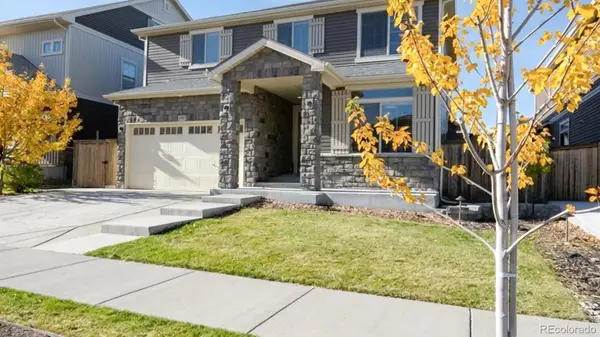 $700,000Active4 beds 3 baths3,734 sq. ft.
$700,000Active4 beds 3 baths3,734 sq. ft.4757 S Buchanan Street, Aurora, CO 80016
MLS# 2360522Listed by: LUXE LIVING - New
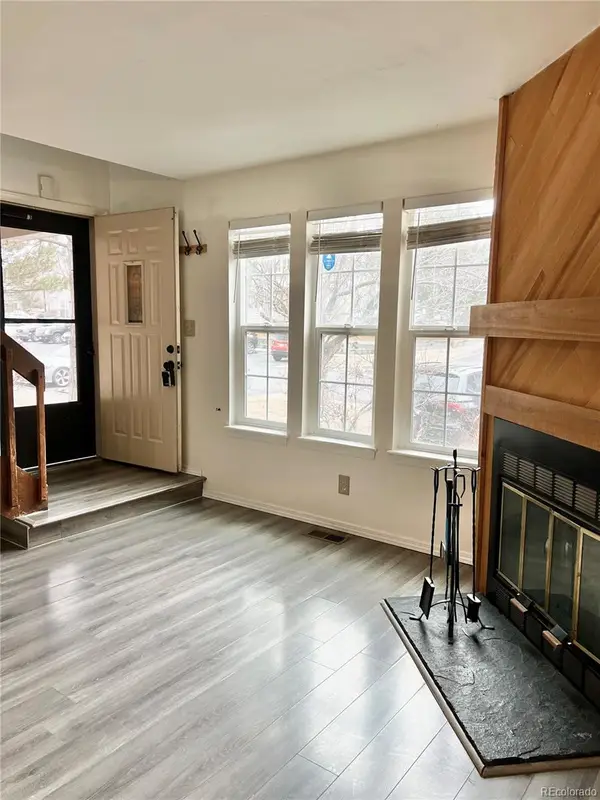 $295,000Active2 beds 2 baths992 sq. ft.
$295,000Active2 beds 2 baths992 sq. ft.1192 S Zeno Way #E, Aurora, CO 80017
MLS# 6791822Listed by: ORCHARD BROKERAGE LLC - Coming Soon
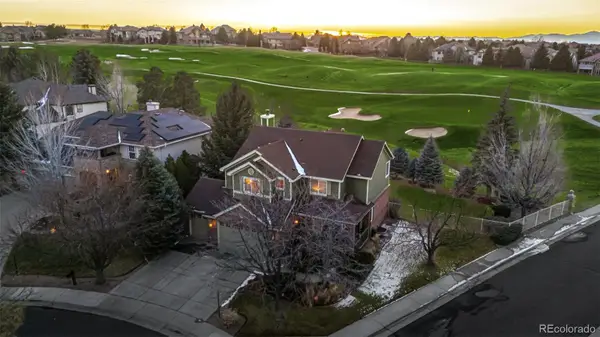 $1,000,000Coming Soon5 beds 4 baths
$1,000,000Coming Soon5 beds 4 baths21916 E Costilla Drive, Aurora, CO 80016
MLS# 8596640Listed by: ENGEL & VOLKERS DENVER
