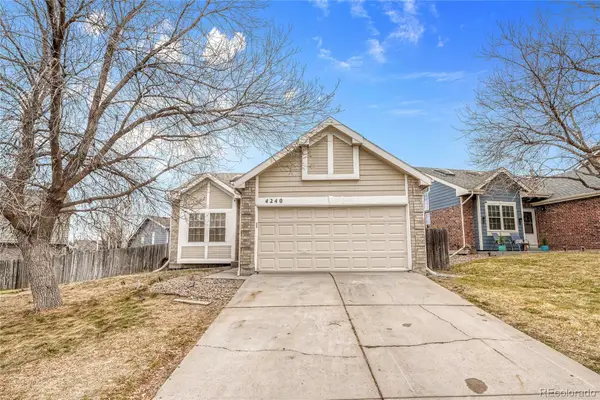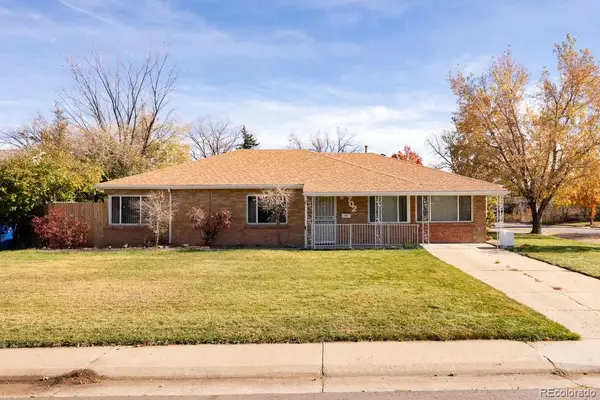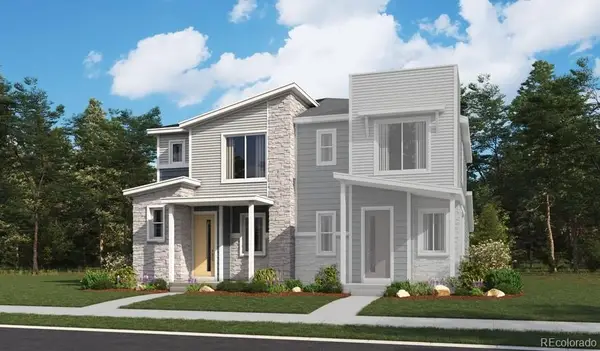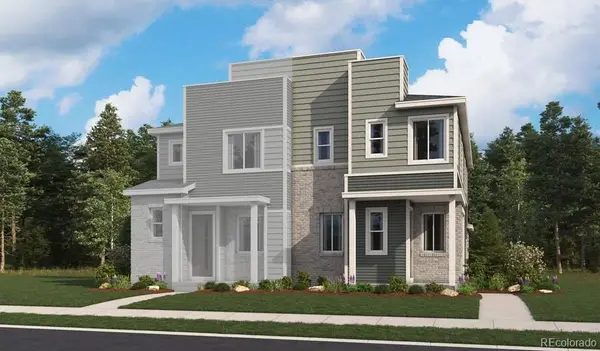3184 S Heather Gardens Way #403, Aurora, CO 80014
Local realty services provided by:ERA Shields Real Estate
Listed by: tonya fallows, debby ludvikTFALLOWS@REMAX.NET,303-489-5533
Office: re/max professionals
MLS#:4303306
Source:ML
Price summary
- Price:$225,000
- Price per sq. ft.:$187.5
- Monthly HOA dues:$669
About this home
Spacious 4th/Top Floor unit features soaring vaulted ceilings, 2 Bedrooms, 2 Bathrooms and 1,200 SF of living space! Westerly facing unit provides an abundance of natural light and stunning snow capped Mountain Views from the private covered lanai and Bedrooms! This home features an ample amount of storage with 2 large coat closets/pantry, oversized walk-in closet, additional storage room and storage in parking structure. Open concept floor plan boasts a Dining/Kitchen eating area, Kitchen complete with pantry, NEW flooring and stainless appliances. Living Room and Primary Bedroom offer air conditioning and each room has ceiling fans ensuring comfort during warm Summer months. Entertaining or casual living extends to the covered outdoor lanai providing an outdoor oasis for enjoying your morning coffee or soaking up the mountain views! The Primary Bedroom features a large walk-in closet and en-suite 3/4 Bathroom with NEW flooring. The secondary Bedroom offers the flexibility for an extension of the Living Room, Bedroom or Home Office setup. This unit includes secure building entry plus a 1-car covered parking space (#38) with storage steps from the building. Exclusive community amenities and activities including - restaurant, indoor and outdoor heated pools, a jacuzzi, sauna, and a fitness center. The 27,000 sq. ft. clubhouse includes arts and crafts rooms and billiard tables. Convenient access to grocery stores, restaurants and retail shopping and an easy commute to DIA, Light Rail, I225 and Cherry Creek State Park. Don't miss the opportunity to create your new home within this vibrant community!
Use our preferred lender, and your buyers will receive up to 1% of the loan amount in lender credits up to 5K! (Excluding down payment and assistance loan programs)
Contact an agent
Home facts
- Year built:1973
- Listing ID #:4303306
Rooms and interior
- Bedrooms:2
- Total bathrooms:2
- Full bathrooms:1
- Living area:1,200 sq. ft.
Heating and cooling
- Cooling:Air Conditioning-Room
- Heating:Baseboard, Hot Water
Structure and exterior
- Year built:1973
- Building area:1,200 sq. ft.
Schools
- High school:Overland
- Middle school:Prairie
- Elementary school:Polton
Utilities
- Water:Public
- Sewer:Public Sewer
Finances and disclosures
- Price:$225,000
- Price per sq. ft.:$187.5
- Tax amount:$1,055 (2023)
New listings near 3184 S Heather Gardens Way #403
- Coming Soon
 $459,999Coming Soon3 beds 2 baths
$459,999Coming Soon3 beds 2 baths4240 S Ireland Street, Aurora, CO 80013
MLS# 4276889Listed by: BROKERS GUILD HOMES - New
 $320,000Active2 beds 3 baths1,247 sq. ft.
$320,000Active2 beds 3 baths1,247 sq. ft.1382 S Cathay Court #102, Aurora, CO 80017
MLS# 4860083Listed by: ALL PRO REALTY INC - New
 $443,155Active3 beds 3 baths1,410 sq. ft.
$443,155Active3 beds 3 baths1,410 sq. ft.22649 E 47th Drive, Aurora, CO 80019
MLS# 3217720Listed by: LANDMARK RESIDENTIAL BROKERAGE - New
 $510,000Active2 beds 3 baths2,372 sq. ft.
$510,000Active2 beds 3 baths2,372 sq. ft.20568 E Lake Place, Aurora, CO 80016
MLS# 2032838Listed by: LINCOLN REAL ESTATE GROUP LLC - New
 $425,000Active4 beds 2 baths1,801 sq. ft.
$425,000Active4 beds 2 baths1,801 sq. ft.702 Scranton Court, Aurora, CO 80011
MLS# 7559449Listed by: MADISON & COMPANY PROPERTIES - New
 $164,900Active1 beds 1 baths756 sq. ft.
$164,900Active1 beds 1 baths756 sq. ft.14226 E 1st Drive #C09, Aurora, CO 80011
MLS# 1638770Listed by: WEST AND MAIN HOMES INC - New
 $799,950Active4 beds 4 baths4,262 sq. ft.
$799,950Active4 beds 4 baths4,262 sq. ft.24251 E Ida Place, Aurora, CO 80016
MLS# 5011336Listed by: RICHMOND REALTY INC - New
 $424,950Active3 beds 3 baths1,438 sq. ft.
$424,950Active3 beds 3 baths1,438 sq. ft.6641 N Netherland Street, Aurora, CO 80019
MLS# 6732825Listed by: RICHMOND REALTY INC - New
 $434,950Active3 beds 3 baths1,496 sq. ft.
$434,950Active3 beds 3 baths1,496 sq. ft.24165 E 30th Place, Aurora, CO 80019
MLS# 3245010Listed by: RICHMOND REALTY INC - New
 $510,000Active3 beds 3 baths1,439 sq. ft.
$510,000Active3 beds 3 baths1,439 sq. ft.23293 E Jamison Drive, Aurora, CO 80016
MLS# 4824631Listed by: MEGASTAR REALTY
