3551 S Kittredge Street #C, Aurora, CO 80013
Local realty services provided by:RONIN Real Estate Professionals ERA Powered
3551 S Kittredge Street #C,Aurora, CO 80013
$331,899
- 3 Beds
- 2 Baths
- 1,194 sq. ft.
- Townhouse
- Pending
Listed by: marcus harrisMarcus.Harris@cbrealty.com,720-217-8904
Office: coldwell banker realty 24
MLS#:1951211
Source:ML
Price summary
- Price:$331,899
- Price per sq. ft.:$277.97
- Monthly HOA dues:$460
About this home
3 bedrooms, 2 bathrooms, a fenced yard and 2-car garage, this one has it all!! Welcome to this beautifully updated townhome located in the highly sought-after Mission Viejo community within the Cherry Creek School District. Tucked away in a quiet, tree-lined setting with a peaceful greenbelt out front, this home offers serenity and convenience in one perfect package. This stylish, renovated interior will impress with a fully remodeled kitchen that features quartz countertops, stainless steel appliances, and modern luxury vinyl plank flooring throughout the main level. The updated powder room is accented with sleek tile work, and the main-level laundry adds ease to your daily routine. Enjoy your own private fenced courtyard, leading to a detached 2-car garage—ideal for storage and parking! Relax on your private patio and enjoy the extra privacy provided by the privacy fence. Upstairs, you'll find newer carpet, three bright and spacious bedrooms, and an updated full bath featuring natural light from a large window. One bedroom has LVP flooring making it ideal for a home office! This well-maintained community is known for its lush greenbelts and walking paths. You're just a short walk from Mission Viejo Park, offering playgrounds, sports fields, picnic areas, and scenic trails. Outdoor enthusiasts will love being just minutes from Cherry Creek State Park, with endless options for biking, hiking, and water activities. This home is conveniently located near an abundance of shopping, dining, entertainment and much more. Cherry Creek Schools!!! Don't wait to see this amazing townhome, it's ready for a new owner now!
Contact an agent
Home facts
- Year built:1975
- Listing ID #:1951211
Rooms and interior
- Bedrooms:3
- Total bathrooms:2
- Full bathrooms:1
- Half bathrooms:1
- Living area:1,194 sq. ft.
Heating and cooling
- Cooling:Central Air
- Heating:Forced Air
Structure and exterior
- Roof:Composition
- Year built:1975
- Building area:1,194 sq. ft.
- Lot area:0.04 Acres
Schools
- High school:Smoky Hill
- Middle school:Laredo
- Elementary school:Mission Viejo
Utilities
- Water:Public
- Sewer:Public Sewer
Finances and disclosures
- Price:$331,899
- Price per sq. ft.:$277.97
- Tax amount:$1,675 (2024)
New listings near 3551 S Kittredge Street #C
- New
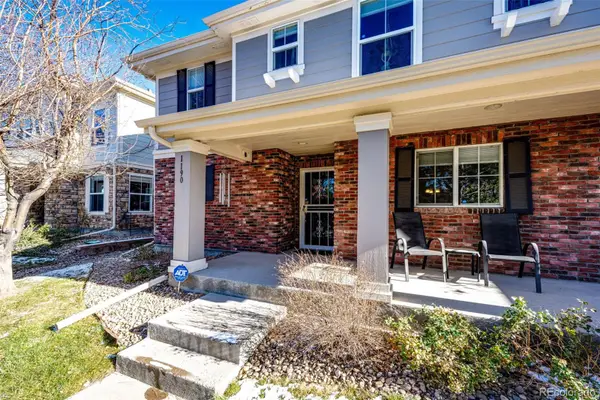 $435,000Active3 beds 3 baths1,877 sq. ft.
$435,000Active3 beds 3 baths1,877 sq. ft.1190 S Pitkin Way, Aurora, CO 80017
MLS# 1520392Listed by: COLDWELL BANKER REALTY 24 - New
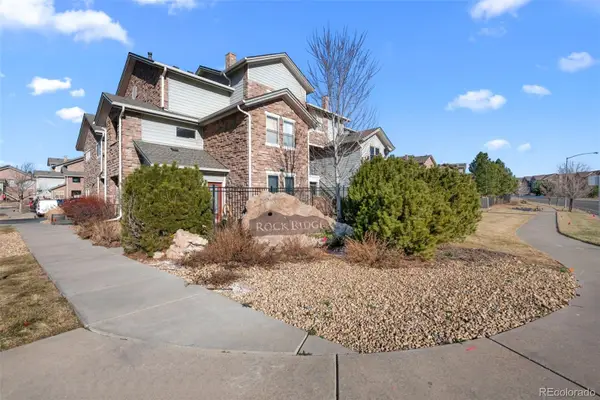 $305,000Active2 beds 2 baths1,096 sq. ft.
$305,000Active2 beds 2 baths1,096 sq. ft.18602 E Water Drive #A, Aurora, CO 80013
MLS# 3014316Listed by: RE/MAX PROFESSIONALS - New
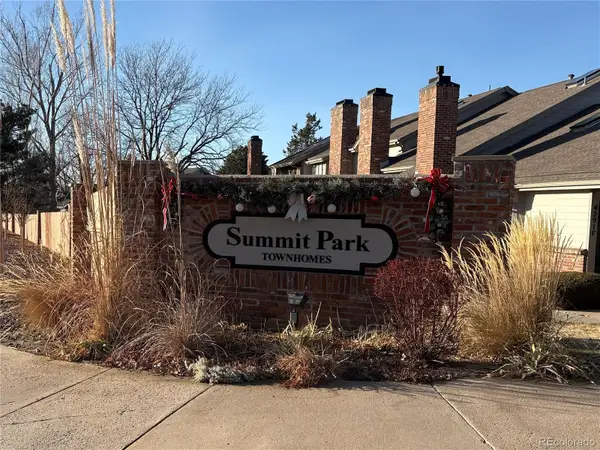 $399,999Active2 beds 4 baths1,881 sq. ft.
$399,999Active2 beds 4 baths1,881 sq. ft.4245 S Granby Way #c, Aurora, CO 80014
MLS# 3591168Listed by: EQUITY COLORADO REAL ESTATE - New
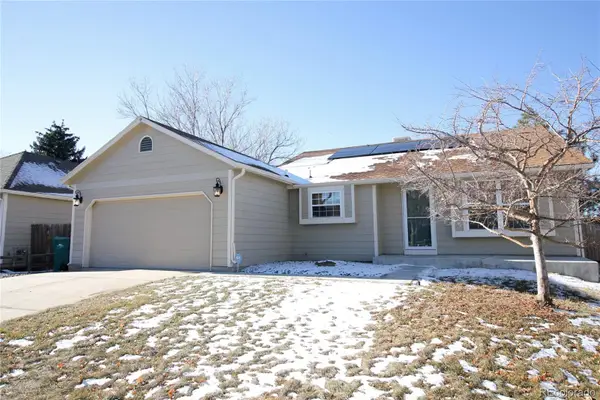 $499,900Active3 beds 2 baths1,974 sq. ft.
$499,900Active3 beds 2 baths1,974 sq. ft.1789 S Ensenada Way, Aurora, CO 80017
MLS# 4756882Listed by: COMPASS - DENVER - Coming Soon
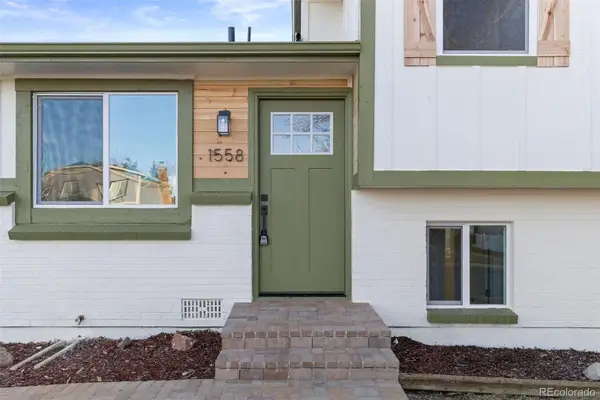 $495,000Coming Soon3 beds 3 baths
$495,000Coming Soon3 beds 3 baths1558 S Laredo Court, Aurora, CO 80017
MLS# 8753722Listed by: GRANT REAL ESTATE COMPANY - Coming Soon
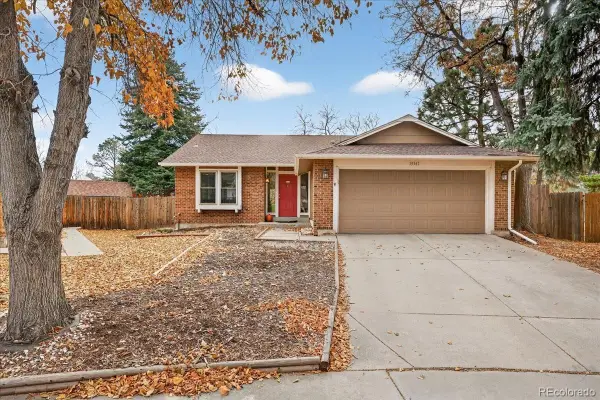 $525,000Coming Soon4 beds 3 baths
$525,000Coming Soon4 beds 3 baths13361 E Wyoming Place, Aurora, CO 80012
MLS# 9994250Listed by: REDFIN CORPORATION - Coming Soon
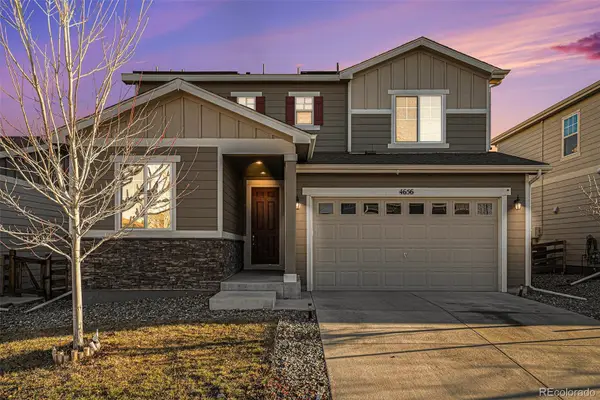 $550,000Coming Soon4 beds 3 baths
$550,000Coming Soon4 beds 3 baths4656 S Malaya Court, Aurora, CO 80015
MLS# 7916972Listed by: COMPASS - DENVER - Coming Soon
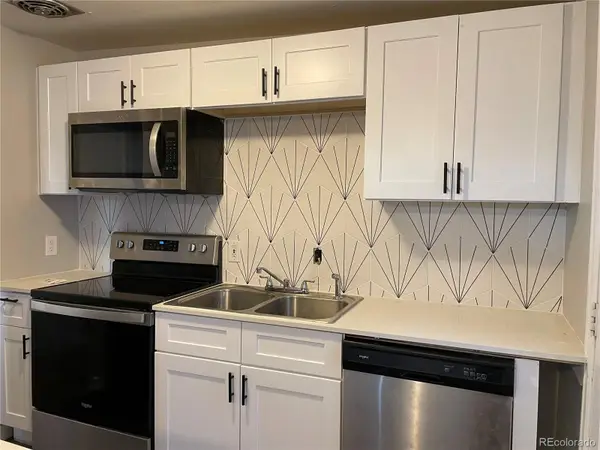 $530,000Coming Soon4 beds 2 baths
$530,000Coming Soon4 beds 2 baths1124 Dallas Street, Aurora, CO 80010
MLS# 8212138Listed by: ZEZEN REALTY LLC - New
 $295,000Active2 beds 2 baths962 sq. ft.
$295,000Active2 beds 2 baths962 sq. ft.17274 E Ford Drive, Aurora, CO 80017
MLS# 2497989Listed by: BROKERS GUILD REAL ESTATE - New
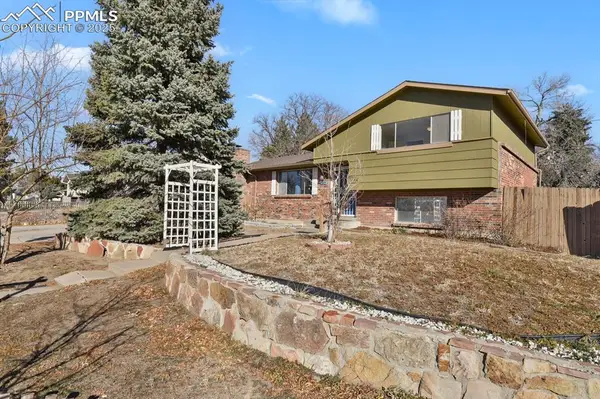 $415,000Active4 beds 2 baths1,568 sq. ft.
$415,000Active4 beds 2 baths1,568 sq. ft.1014 Sable Boulevard, Aurora, CO 80011
MLS# 4246573Listed by: HOMESMART
