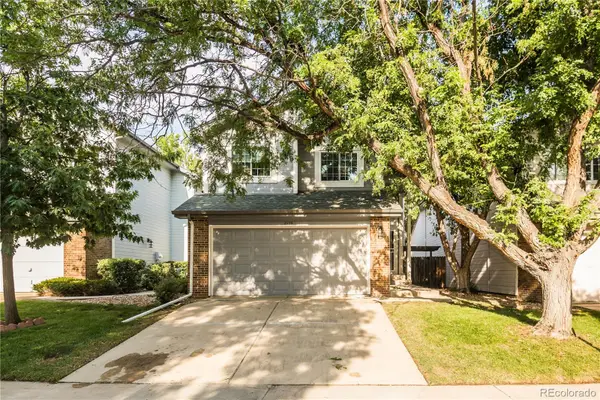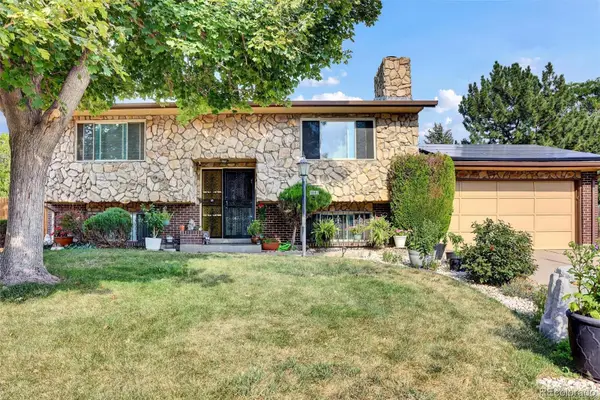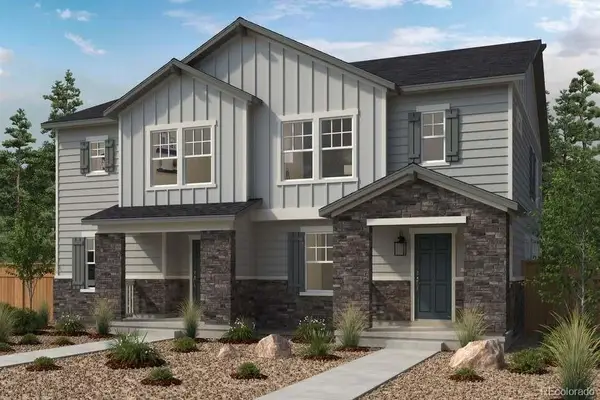3593 S Kittredge Street #E, Aurora, CO 80013
Local realty services provided by:RONIN Real Estate Professionals ERA Powered

Listed by:john edmondsjohnsedmonds.realtor@gmail.com,720-220-9300
Office:homesmart
MLS#:3572730
Source:ML
Sorry, we are unable to map this address
Price summary
- Price:$350,000
- Monthly HOA dues:$460
About this home
Here is your opportunity to own a Four Bedroom floor plan in Mission Viejo. This four bed, two bathroom home has a main level bedroom and bathroom for those who may require main floor living. Upstairs Bathroom has recently been remodeled to include double sinks and vanity. Three bedrooms upstairs that are light and bright. Great kitchen with breakfast nook and back door which lead to an enclosed/fenced backyard and detached Garage. Close to on street parking on S Kalispell Street and comes with an oversized detached garage that can fit two vehicles and plenty of storage. Main floor in the unit laundry room as well. Located just 7 miles from the Denver Tech Center, Aurora Municipal Centers, and Buckley Space Force Base, this home provides an ideal commute for work and convenience. Outdoor enthusiasts will love the nearby running trails that connect to the 70+ mile Highline Canal Trail, as well as access to numerous parks and the scenic Cherry Creek State Park, just under 5 miles away. Plus, with a pet-friendly policy and a convenient dog door leading to a well-maintained yard, your furry friends will feel right at home. Enjoy hosting outdoor gatherings on your private patio and take full advantage of everything this wonderful location has to offer. Turnkey, newer windows throughout (even the sliding glass door) double pane. VA Assumable loan at 2.375% available for Veterans!
Contact an agent
Home facts
- Year built:1975
- Listing Id #:3572730
Rooms and interior
- Bedrooms:4
- Total bathrooms:2
- Full bathrooms:1
Heating and cooling
- Cooling:Central Air
- Heating:Forced Air, Natural Gas
Structure and exterior
- Roof:Composition
- Year built:1975
Schools
- High school:Smoky Hill
- Middle school:Laredo
- Elementary school:Mission Viejo
Utilities
- Water:Public
- Sewer:Public Sewer
Finances and disclosures
- Price:$350,000
- Tax amount:$1,931 (2024)
New listings near 3593 S Kittredge Street #E
- New
 $449,973Active3 beds 3 baths2,092 sq. ft.
$449,973Active3 beds 3 baths2,092 sq. ft.2209 S Nome Court, Aurora, CO 80014
MLS# 4392309Listed by: BUY-OUT COMPANY REALTY, LLC - Coming Soon
 $850,000Coming Soon3 beds 3 baths
$850,000Coming Soon3 beds 3 baths17150 E 13th Avenue, Aurora, CO 80011
MLS# 6390949Listed by: COMPASS - DENVER - New
 $357,950Active4 beds 3 baths1,392 sq. ft.
$357,950Active4 beds 3 baths1,392 sq. ft.12474 E Kansas Place, Aurora, CO 80012
MLS# 8799273Listed by: YOU 1ST REALTY - New
 $1,100,000Active4 beds 3 baths4,432 sq. ft.
$1,100,000Active4 beds 3 baths4,432 sq. ft.6319 S Blackhawk Way, Aurora, CO 80016
MLS# 9464020Listed by: THE STELLER GROUP, INC - New
 Listed by ERA$485,000Active3 beds 3 baths1,523 sq. ft.
Listed by ERA$485,000Active3 beds 3 baths1,523 sq. ft.15840 E Mansfield Avenue, Aurora, CO 80013
MLS# 1945888Listed by: ERA NEW AGE - New
 $460,000Active4 beds 2 baths1,723 sq. ft.
$460,000Active4 beds 2 baths1,723 sq. ft.14667 E 13th Circle, Aurora, CO 80011
MLS# 2252076Listed by: HOME NAVIGATORS REALTY - New
 $330,000Active2 beds 2 baths1,088 sq. ft.
$330,000Active2 beds 2 baths1,088 sq. ft.2082 S Helena Street #A, Aurora, CO 80013
MLS# 2651946Listed by: COLDWELL BANKER REALTY 24 - New
 $575,000Active4 beds 3 baths2,392 sq. ft.
$575,000Active4 beds 3 baths2,392 sq. ft.469 Newark Street, Aurora, CO 80010
MLS# 5005517Listed by: MILEHIMODERN - New
 $444,000Active3 beds 3 baths1,755 sq. ft.
$444,000Active3 beds 3 baths1,755 sq. ft.20721 E 57th Avenue, Aurora, CO 80019
MLS# 5238542Listed by: MB TEAM LASSEN - Coming Soon
 $242,000Coming Soon1 beds 1 baths
$242,000Coming Soon1 beds 1 baths17493 E Mansfield Avenue #1231L, Aurora, CO 80013
MLS# 7526159Listed by: COLDWELL BANKER REALTY 18
